A Ravishing Live/Work Space in Brussels Is Finished With Soils Collected From Building Sites
Dwell
MARCH 21, 2023
Houses We Love: Every day we feature a remarkable space submitted by our community of architects, designers, builders, and homeowners. The roof extension is built in a timber frame structure with exposed beams. The roof extension is built in a timber frame structure with exposed beams. Have one to share? Post it here.


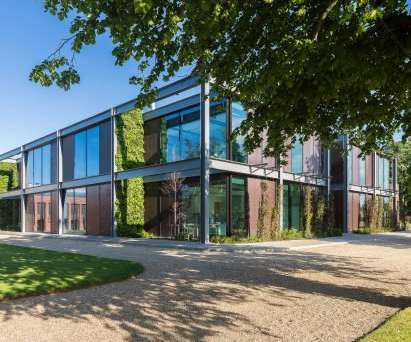
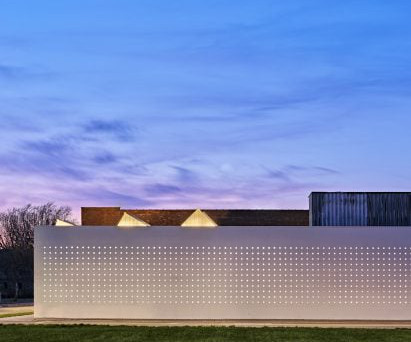


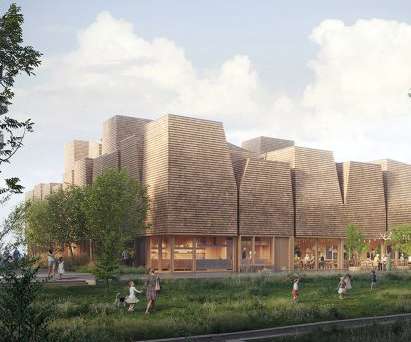








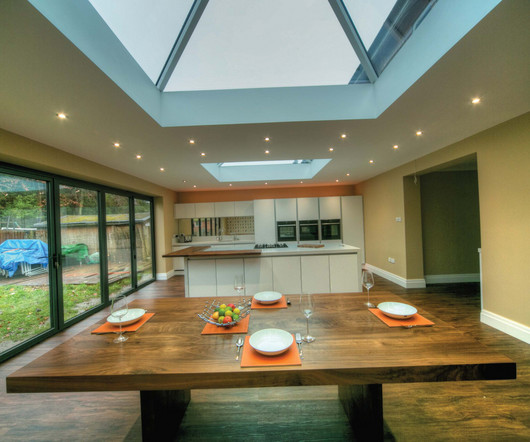


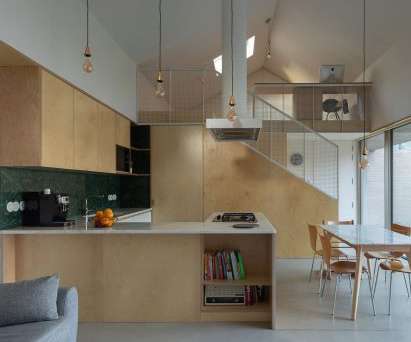


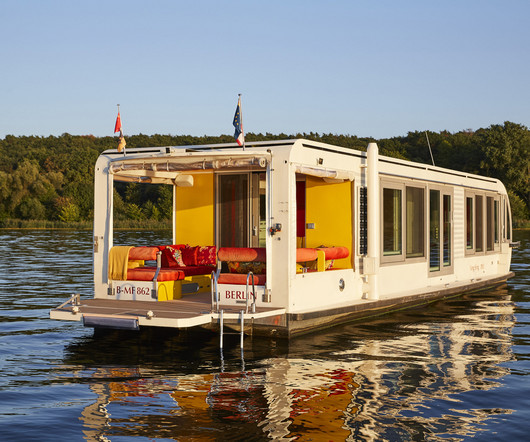
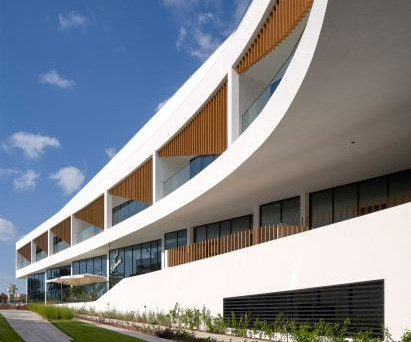









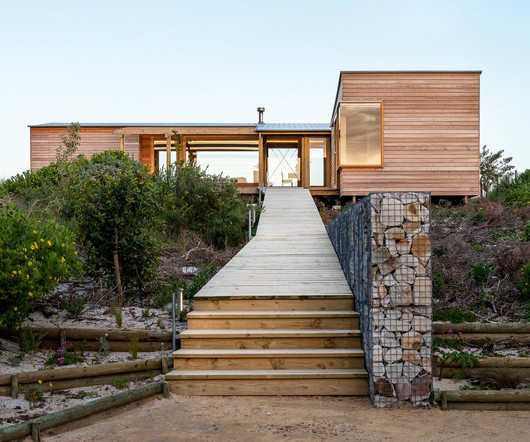
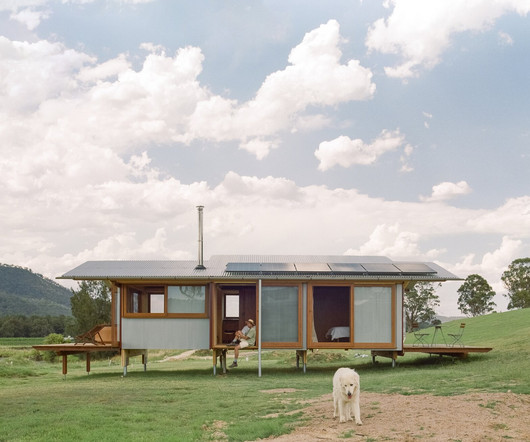
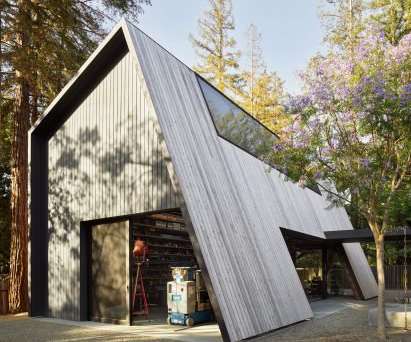
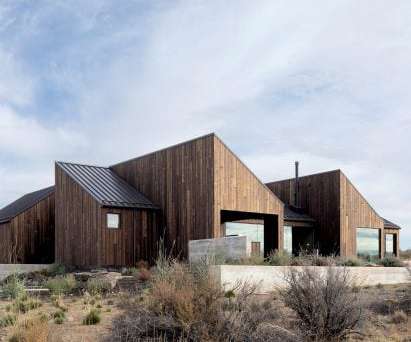

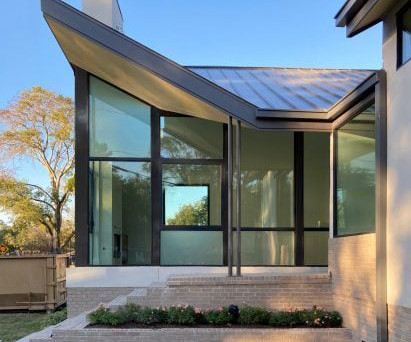
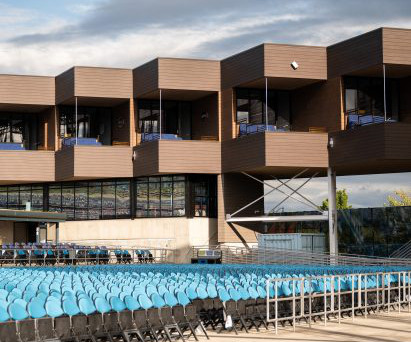

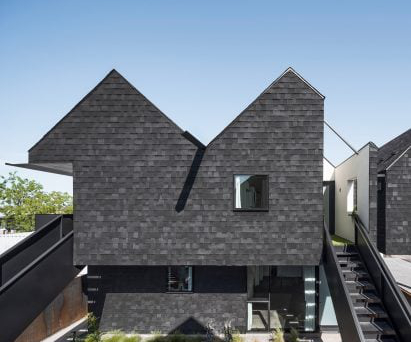










Let's personalize your content