Battery House / NORA studio
ArchDaily
MARCH 6, 2023
© Ricard López architects: NORA studio Location: 07420 La Puebla, Balearic Islands, Spain Project Year: 2023 Photographs: Ricard López Area: 2239 ft2 Read more »
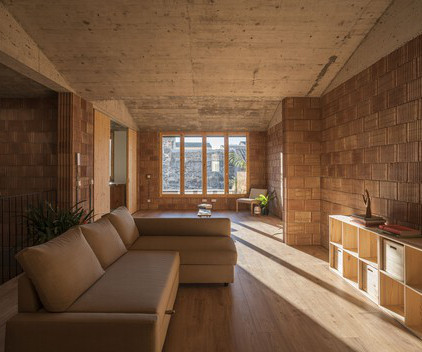
ArchDaily
MARCH 6, 2023
© Ricard López architects: NORA studio Location: 07420 La Puebla, Balearic Islands, Spain Project Year: 2023 Photographs: Ricard López Area: 2239 ft2 Read more »

Archinect
MARCH 6, 2023
The results are in for Archinect readers’ annual Pritzker Prize predictions! Following this discussion forum thread and quick social media polling, Archinectors have come up with their best guesses (along with the usual sarcastic responses) as to who will succeed recent laureates Balkrishna Doshi , Lacaton & Vassal , and Diébédo Francis Kéré for architecture’s highest honor before the winner of this year’s prize will be officially announced tomor
This site is protected by reCAPTCHA and the Google Privacy Policy and Terms of Service apply.
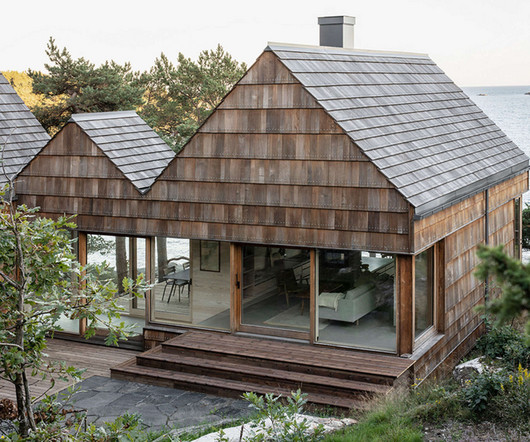
Avontuura
MARCH 6, 2023
Dinesen materials are both the traditional floors and as a scrap, a leftover, an off-cut from the production of made-to-measure floors. The post Escape to this getaway house in rural Norway by Kolman Boye Architects appeared first on Åvontuura.
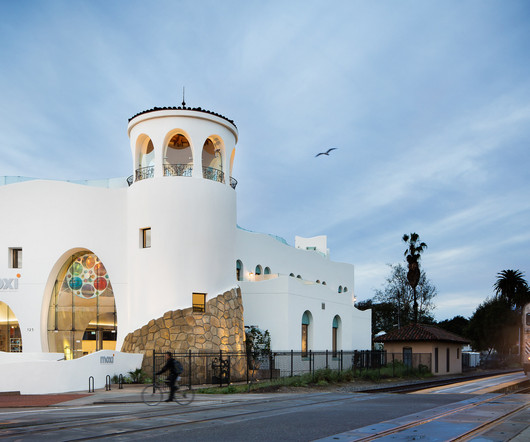
Archinect
MARCH 6, 2023
Following last week’s visit to Los Angeles-based Aaron Neubert Architects , we are keeping our Meet Your Next Employer series on the West Coast this week to explore the work of AB design studio , who are currently hiring for several positions. Founded in 2005 “as a conversation between two architects about making a difference in the world through architecture,” the studio now operates offices across Los Angeles and Santa Barbara with a broad portfolio including residential, com

Advertisement
A new industry study conducted by Architizer on behalf of Chaos Enscape surveyed 2,139 design professionals to understand the state of architectural visualization and what to expect in the near future. We asked: How are visualizations produced in your firm? What impact does real-time rendering have? What approach are you taking toward the rise of AI?
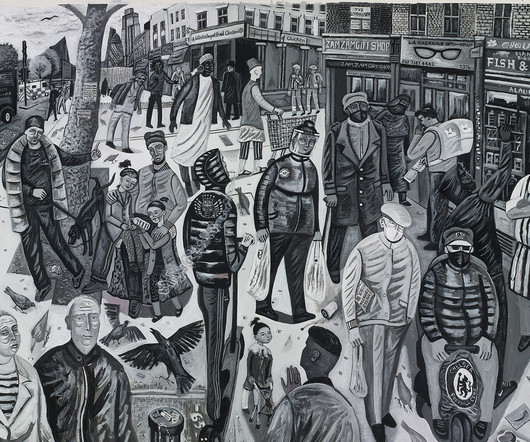
The Spaces
MARCH 6, 2023
Ed Gray is a painter of city life in all its grime and glory. Enthused with the spirit of Hogarth, Dickens and Lowry, his paintings reveal the ever-changing relationship between people and the built environment and offer an empirical exploration of civic identity. Like mudlarking on the banks of the Thames, Gray’s work divulges a history hidden beneath the surface that is revealed only to those with the sharpest of eyes. ‘The Thames holds its secrets, the filth that Londoners flush a
Architecture Focus brings together the best content for architecture professionals from the widest variety of industry thought leaders.
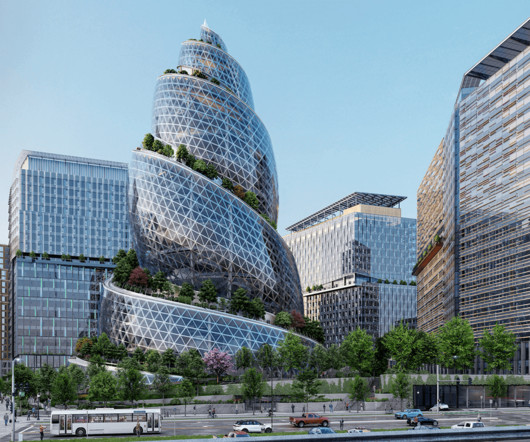
The Architect's Newsletter
MARCH 6, 2023
This summer, the sounds of construction will no longer ring out across Amazon’s second headquarters in Virginia. Last week, the e-commerce giant announced it was hitting pause on the development, citing The post Amazon halts construction on its HQ2 development in Arlington, Virginia appeared first on The Architect’s Newspaper.
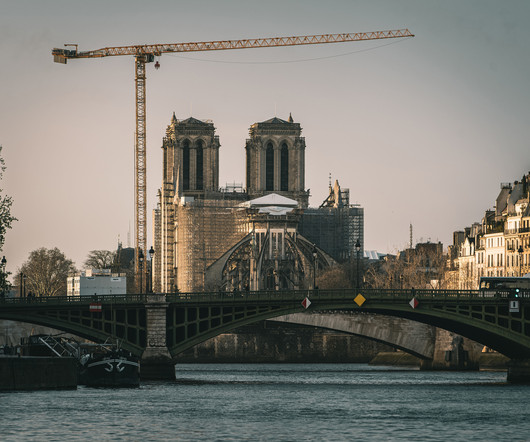
Archinect
MARCH 6, 2023
Notre-Dame Cathedral's spire will be back in place by the end of the year, but a full reopening following the devastating fire of 2019 will not happen before next year's Paris Olympic Games. The reconstruction is still on track for completion by the end of 2024, the culture ministry told AFP. But the sharp spire, added by architect Eugene Viollet-Le-Duc during the cathedral's redesign in the 19th century, will be back in place by the end of 2023, the ministry said.

designboom
MARCH 6, 2023
‘Phantom Syntopia’ blends biomimicry and high fashion Rolls-Royce unveils Phantom Syntopia, a new Haute Couture masterpiece created in collaboration with renowned Dutch fashion designer, Iris van Herpen. Four years in the making, Syntopia is the most technically complex commission ever undertaken by the Rolls-Royce Bespoke Collective. The new luxury ride takes its name from van Herpen’s […] The post iris van herpen brings ethereal haute couture to the rolls-royce ‘p

Archinect
MARCH 6, 2023
UNStudio , HKS , and Gehl have been selected by the Austin Transit Partnership (ATP) to lead the architecture and urban design of Project Connect, a major expansion of the city’s public transit system. The voter-approved investment includes new light rail , expanded bus routes, a subway , and more services across Austin. Austin voters approved Project Connect in November 2020, followed by the formation of ATP, an independent organization created in partnership with the City of Austin and C

Advertisement
Aerial imagery has emerged as a necessary tool for architecture, engineering, and construction firms seeking to improve pre-construction site analysis, make more informed planning decisions, and ensure all stakeholders have access to an accurate visualization of the site to keep the project moving forward. Download our guide and take a deeper look at how aerial imagery can be leveraged to drive project efficiency by reducing unnecessary site visits and providing the accurate details required to
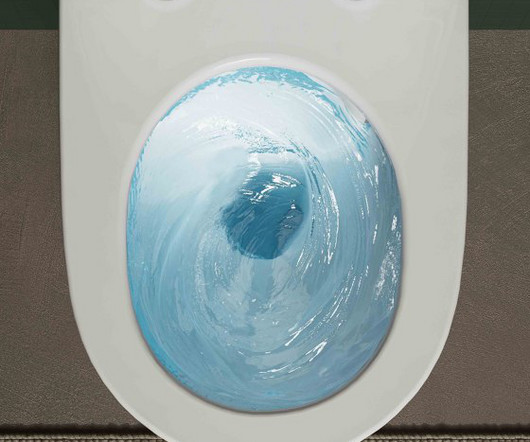
Architonic
MARCH 6, 2023
QuantumFlush is a WC flushing technology of unprecedented smoothness and its creator, Turkish brand <a href="[link] will be presenting it at the upcoming ISH in Frankfurt. What lies behind this piece of engineering art is a flushing process based on the principle of laminar flow. In fluid mechanics, this means that liquid particles move past each other evenly in layers without mixing.
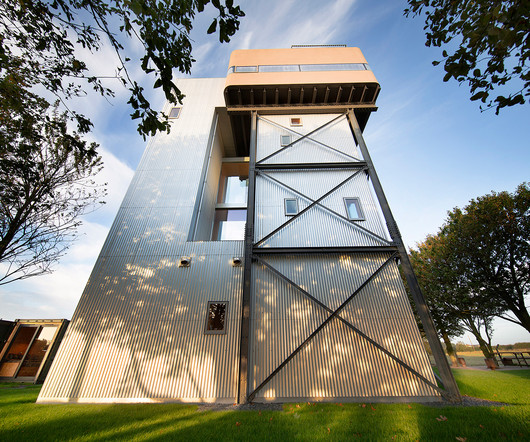
Archinect
MARCH 6, 2023
Retrofitting the UK’s historical buildings, from Georgian townhouses to the mills and factories that kickstarted the Industrial Revolution, could generate £35bn of economic output a year, create jobs and play a crucial role in achieving climate targets, research has found. The organisations behind the report are calling on the government to work with industry to [.] advice into a national retrofit strategy, as the UK only has half the skilled workers needed to retrofit all old buildi
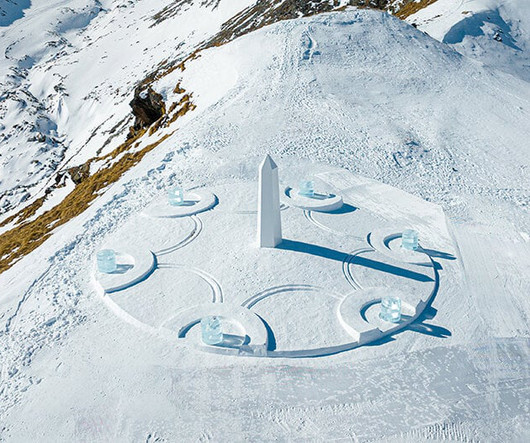
designboom
MARCH 6, 2023
carved into the zermatt snow, the oversized sundial blends arsham's crystallized world with the precision of hublot. The post daniel arsham sculpts the swiss alps with an icy timepiece for hublot appeared first on designboom | architecture & design magazine.
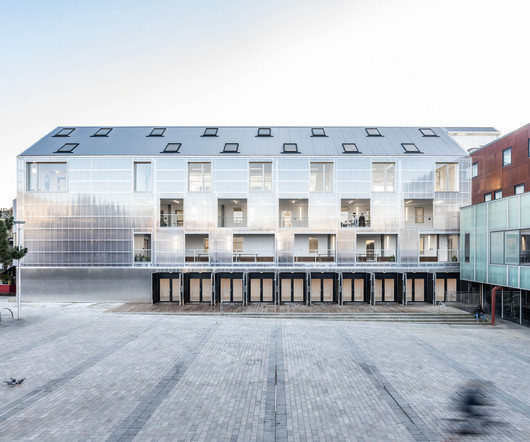
Archinect
MARCH 6, 2023
London-based [Y/N] Studio has just released photos of its new Bradbury Works retrofit commercial project in the Dalston neighborhood of the city's Hackney borough. Located in Gillett Square, the scheme refurbished existing workspaces in a Victorian-era brick masonry building while adding ten new mini retail units and a two-story extension to provide increased usability and interaction between its tenants and their neighbors in the square.

Advertisement
In the dynamic world of architecture, design, and construction, creative problem-solving is crucial for success. Traditional methods often fall short in effectively conveying design intent to clients. Real-time visualization empowers you with a solid decision-making tool that smooths the design process. Discover the power of real-time visualization: Effective Communication Convey your vision clearly and align with clients.
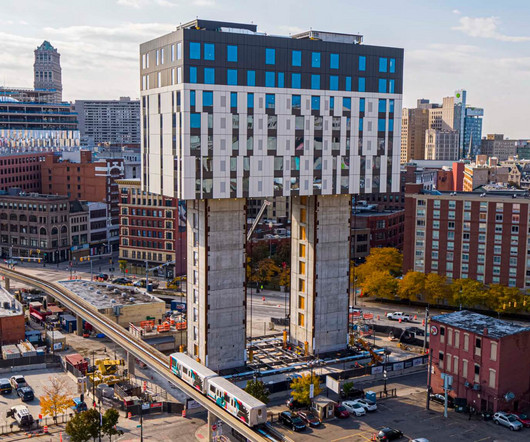
The Architect's Newsletter
MARCH 6, 2023
The Exchange building will be a regular mixed-use building when it is completed later this year. The 16-story-tall structure—one of the tallest in Greektown, a vibrant historic neighborhood near downtown The post LIFTbuild’s novel floor-lifting technology turns construction sites into fabrication factories appeared first on The Architect’s Newspaper.

designboom
MARCH 6, 2023
harry nuriev tours designboom inside his ‘denim’ exhibition, showing how he reinvents denim into modular pieces of furniture. The post interview: inside harry nuriev’s denim furniture exhibition at carpenters workshop gallery appeared first on designboom | architecture & design magazine.
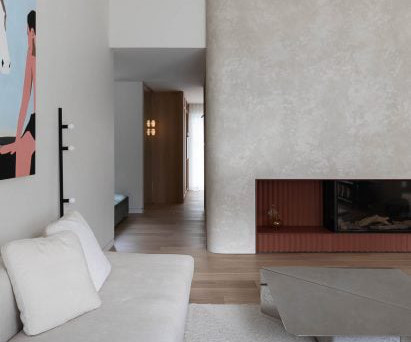
Deezen
MARCH 6, 2023
Ménard Dworkind has renovated a 1980s house on the south shore of Montreal with rounded plaster details and a terracotta fireplace. Originally designed in 1981 by Canadian architect Frank McGrath in Saint-Lambert, Quebec, the 3,500-square-foot (325-square-metre) house was brought back to life last year by local studio Ménard Dworkind (MRDK). Rounded plaster details and a terracotta fireplace characterise the interior design Set on a 5,600-square-foot (520-square-metre) lot, the original house ha
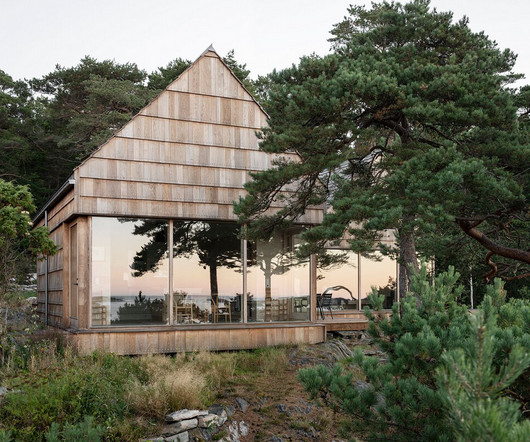
Dwell
MARCH 6, 2023
Kolman Boye Architects created the gable retreat’s facade using scraps from Dinesen planks. Houses We Love: Every day we feature a remarkable space submitted by our community of architects, designers, builders, and homeowners. Have one to share? Post it here. Project Details: Location: Grimstad, Norway Architect: Kolman Boye Architects / @ kolmanboye Footprint: 2,152 square feet Builder: Byggmester Modalen Engineer: Limträteknik Cabinetry Design: Kitchen and Room Photographer: Johan Dehlin / @ j

Advertisement
Don’t let water wash away all your hard work. When specifying concrete waterproofing, you need a solution that’s reliable and permanent. Without it, your concrete waterproofing is at risk of failing and letting water erode and corrode the concrete that it was supposed to protect. Reduce the risk of waterproofing failure by reading through our latest free specification e-book, which will take you through the four key components to better concrete waterproofing specification.
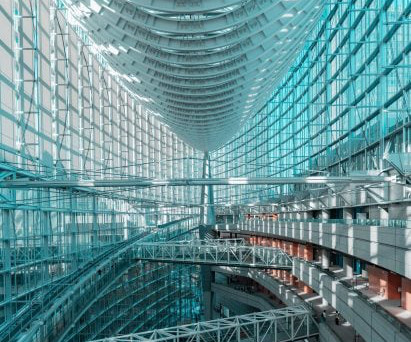
Deezen
MARCH 6, 2023
Following the news of Rafael Viñoly's death at the age of 78, we look back at nine stand-out projects designed by the Uruguayan architect over his career. Viñoly , who passed away on 2 March 2023 in New York City, is known for his portfolio of iconic, and often controversial, buildings around the globe. He began his career in architecture at the University of Buenos Aires before co-founding his first studio, Estudio de Arquitectura, in 1964.
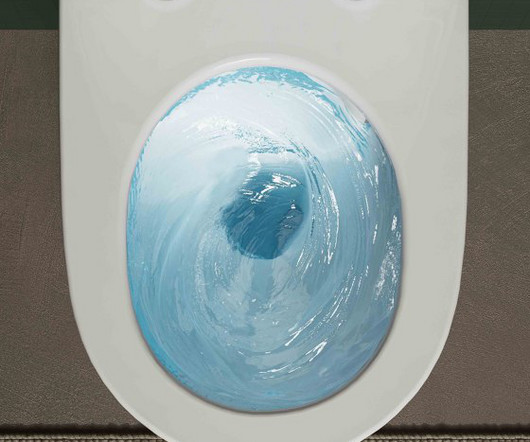
Architonic
MARCH 6, 2023
QuantumFlush is a WC flushing technology of unprecedented smoothness and its creator, Turkish brand <a href="[link] will be presenting it at the upcoming ISH in Frankfurt. What lies behind this piece of engineering art is a flushing process based on the principle of laminar flow. In fluid mechanics, this means that liquid particles move past each other evenly in layers without mixing.

Deezen
MARCH 6, 2023
Health tech company Respiray has launched a wearable air purifier designed to fend off allergens by creating a "bubble of clean air" around the user's face. Worn around the neck like a collar, Respiray 's Wear A+ device filters out irritants such as pet dander, dust, pollen and mould, and instead blows clean air towards the wearer. Respiray claims the device has been tested in several clinical trials and shown to reduce allergy symptoms such as sneezing, nasal congestion and watery eyes.
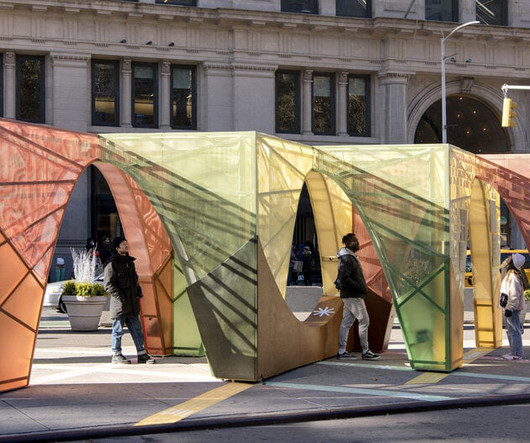
designboom
MARCH 6, 2023
with responsive lights and sounds, the installation encourages spontaneous interactions between viewers. The post ‘interwoven’ installation by atelier cho thompson illuminated new york streets appeared first on designboom | architecture & design magazine.

Speaker: Pedro Clarke – Principal Architect at A+ Architecture, In Loco Program Director
Sustainability begins with a conversation, and acquiring customer buy-in is entirely dependent on how the conversation is framed. Clients may not see sustainability as a priority out of fear of operational costs and quality. While these are legitimate concerns, it is our responsibility as architects to listen and foster a collaborative culture that answers client issues while also reducing our carbon footprint.

Deezen
MARCH 6, 2023
Selldorf Architect s, Diamond Schmitt and Two Row Architect have released designs for a gallery to be added to the complex of buildings at the Art Gallery of Ontario in Toronto. The design incorporates a brand-new building on top of a pre-existing parking lot, next to the Frank Gehry -designed 2008 expansion. Called Dani Reiss Modern and Contemporary Gallery, the extension will consist of a rectilinear volume with five storeys that step down towards a park at the centre of the complex.
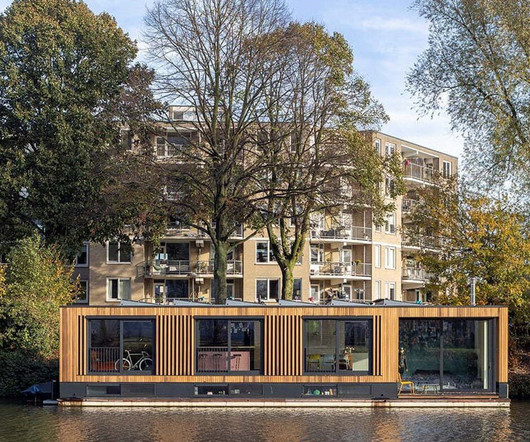
designboom
MARCH 6, 2023
inside, functions are distributed in an interlocking program across spaces of varying height, openness, and privacy. The post floating wooden houseboat by EVA architecten embraces canal views in utrecht appeared first on designboom | architecture & design magazine.

Deezen
MARCH 6, 2023
Design studio Tomorrow Machine has created a biodegradable juice bottle made from a potato starch-based material that can be peeled away like fruit skin and then eaten, composted or dissolved. Called GoneShells , the bottle is currently a prototype that is still being developed by the studio in collaboration with global company Eckes Granini for its juice brand Brämhults.

designboom
MARCH 6, 2023
the new business-class cabin includes 4K screens, wireless charging, noise-canceling headphones, and bluetooth connectivity. The post pearson lloyd and lufthansa wall in flyers in multifaceted, tech-driven ‘allegris’ business class appeared first on designboom | architecture & design magazine.

Advertisement
Research reveals 96% of respondents are very or fairly optimistic about their organization’s growth prospects for the next year. The InEight Global Capital Projects Outlook also finds over half see digital technology as the greatest growth opportunity. But these are only some of the findings. Don't be kept in the dark when it comes to the future. Read the report today!
Let's personalize your content