Dutch Pavilion Dubai / V8 Architects
ArchDaily
JANUARY 30, 2024
© Jeroen Musch architects: V8 Architects Location: Sidr Avenue - Dubai - United Arab Emirates Project Year: 2021 Photographs: Jeroen Musch Area: 3727.0 m2 Read more »
This site uses cookies to improve your experience. By viewing our content, you are accepting the use of cookies. To help us insure we adhere to various privacy regulations, please select your country/region of residence. If you do not select a country we will assume you are from the United States. View our privacy policy and terms of use.

 dutch-architects
dutch-architects 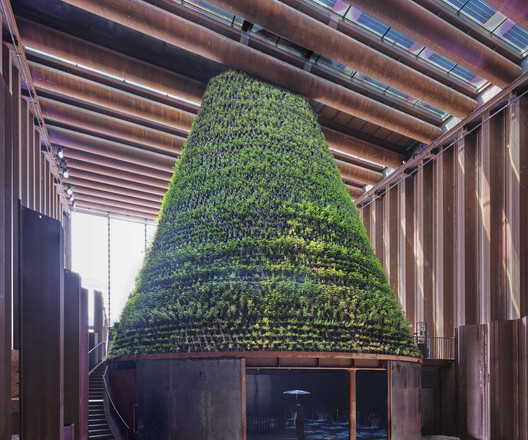
ArchDaily
JANUARY 30, 2024
© Jeroen Musch architects: V8 Architects Location: Sidr Avenue - Dubai - United Arab Emirates Project Year: 2021 Photographs: Jeroen Musch Area: 3727.0 m2 Read more »
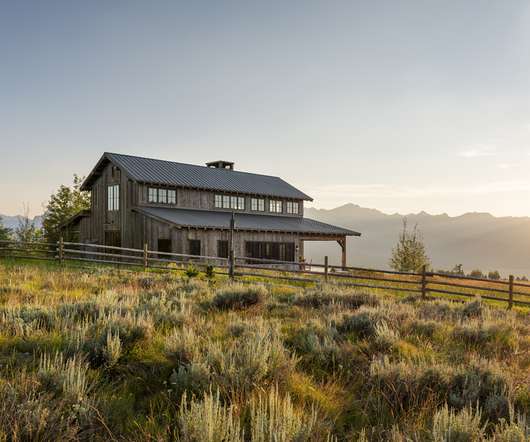
Architizer
SEPTEMBER 16, 2022
Text description provided by the architects. This historic New World Dutch Barn was disassembled in the upper Hudson Valley of New York and rebuilt in the Sawtooth Mountains of Idaho, bringing with it a unique history dating back to the Revolutionary War. © Miller Roodell Architects. © Miller Roodell Architects.
This site is protected by reCAPTCHA and the Google Privacy Policy and Terms of Service apply.
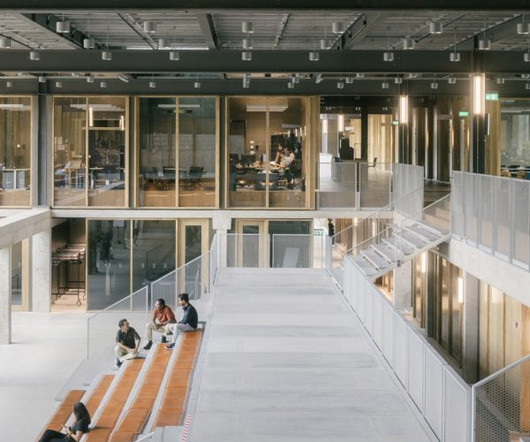
Deezen
JANUARY 3, 2024
The "ruin-like" concrete frame of a former chemistry laboratory has been transformed into a series of workspaces for the University of Twente in Enschede, the Netherlands , in this project by Civic Architects and VDNDP. It repurposes an abandoned 1970s structure to house bright interiors organised around courtyard gardens.

e-architect
APRIL 24, 2023
In Rein Jansma, ZJA has lost one of its founders, a source of inspiration, a warm and generous mentor to many young architects, and living proof that architectonic design has its origins in curiosity, play, mathematics, knowledge of materials and wonderment. Everyone remembers his smile. He was sixty-three.
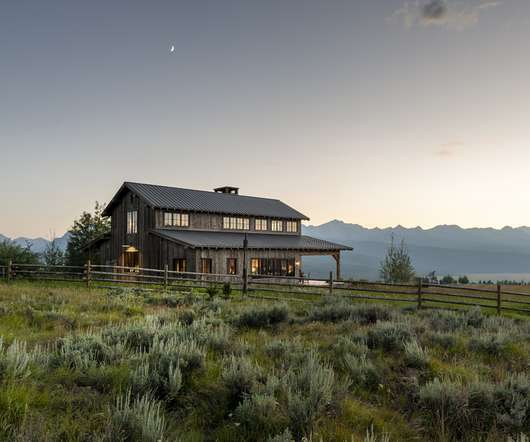
Archinect
MARCH 10, 2022
This historic New World Dutch Barn was disassembled in the upper Hudson Valley of New York and rebuilt in the Sawtooth Mountains of Idaho, bringing with it a unique history dating back to the Revolutionary War.
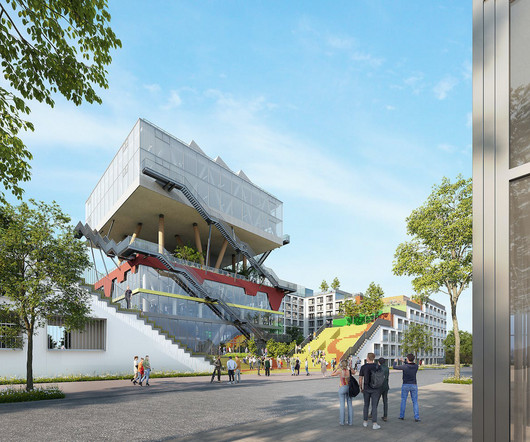
Archinect
MAY 16, 2023
MVRDV has shared details on their efforts to revitalize the firm’s former Dutch Expo 2000 Pavilion design into a new, mixed-use development in Hannover, Germany. million USD) fundraising campaign led by iLive and Die Wohnkompanie Nord.
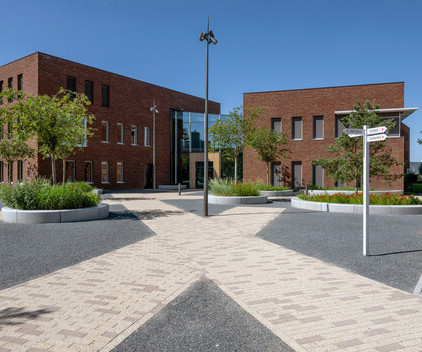
ArchDaily
AUGUST 5, 2023
© Stijn Poelstra architects: Hal2 Projects architects: The Dutch Wave Location: Helmond, The Netherlands Project Year: 2020 Photographs: Stijn Poelstra Area: 2000.0 m2 Read more »
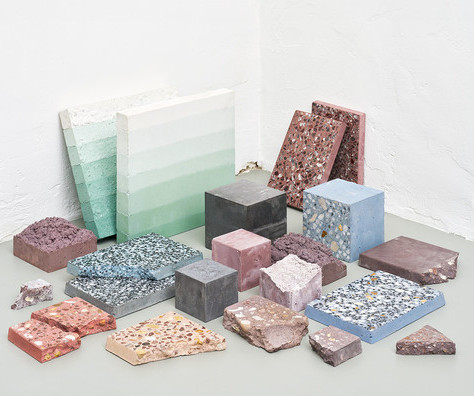
ArchDaily
JANUARY 6, 2024
<a href='[link] Carpets,"</a> an exhibit by Studio Ossidiana at the 2016 Dutch Design Festival. Materiality is of just as much importance as form, function, and location—or rather, inseparable from all three.
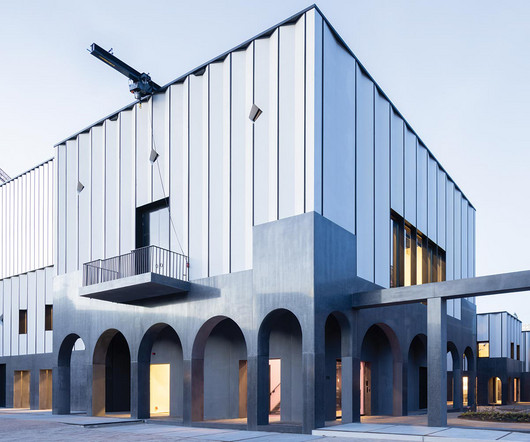
Architectural Record
APRIL 30, 2023
Lessons from the past elegantly underpin this adroit and confident début by Studio Donna van Milligen Bielke and Ard de Vries Architecten.
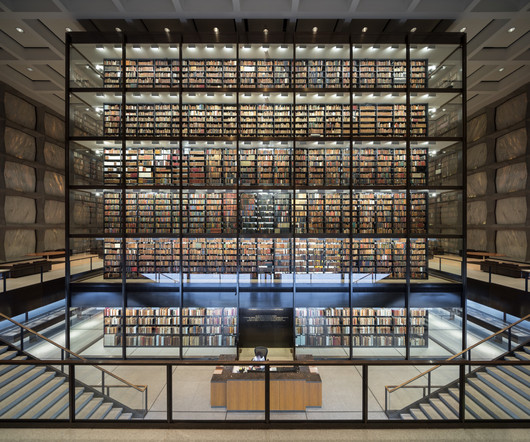
Archinect
MAY 15, 2023
The Vitra Design Museum in Weil am Rhein, Germany is set to host the first large retrospective of Dutch photographer Iwan Baan.
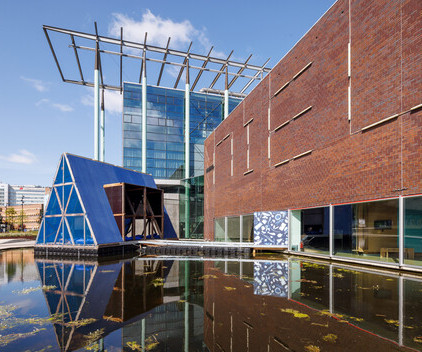
ArchDaily
JUNE 20, 2023
By Kunlé Adeyemi,’ a cultural project comprising of exhibitions along with several floating pontoons and artist installations that present the Nigerian-Dutch architect Kunlé Adeyemi ’s waterfront designs in the Netherlands. The exhibition brings a seven-meter-high floating wooden pavilion on the institute’s outdoor ponds.
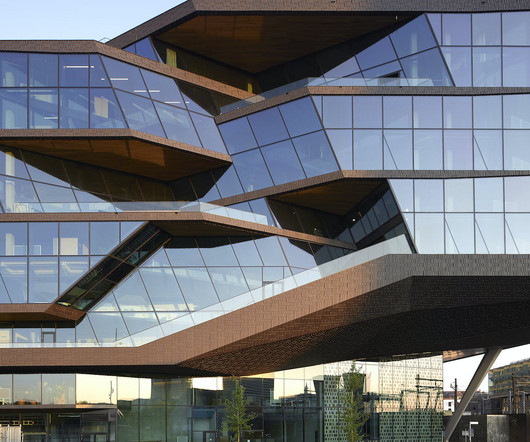
Archinect
JUNE 28, 2023
A new HQ project from UNStudio for the Dutch travel site Booking.com has opened in Amsterdam, offering a dynamic central location it says will serve as a “recruitment machine” while creating a more inclusive, healthy, and socially engaging experience for the company’s 6,500 employees. Video courtesy UNStudio on Vimeo.
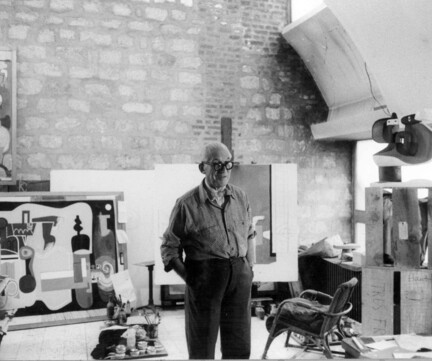
ArchDaily
JULY 6, 2023
Image © FLC/ADAGP Examining the houses that architects designed for themselves can provide insight into their design process, priorities, and philosophy. Le Corbusier in his apartment. Read more »
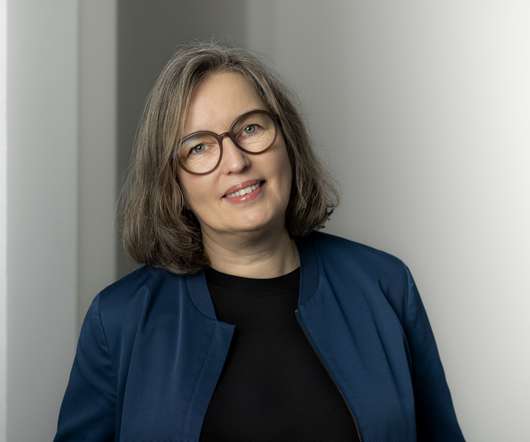
Archinect
FEBRUARY 6, 2023
” “Dutch architect Nathalie de Vries puts the “DV” in Rotterdam-based design firm MVRDV,” Forbes writes.
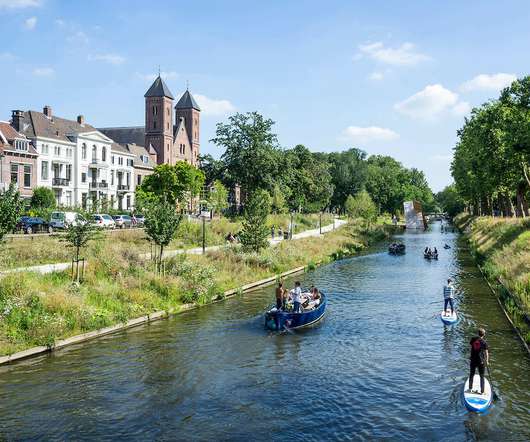
Archinect
NOVEMBER 17, 2022
Dutch studio OKRA landschapsarchitecten has been announced as the winner of the 11th edition of the European Prize for Urban Public Space in a ceremony conducted at the Center of Contemporary Culture of Barcelona (CCCB) on Tuesday.
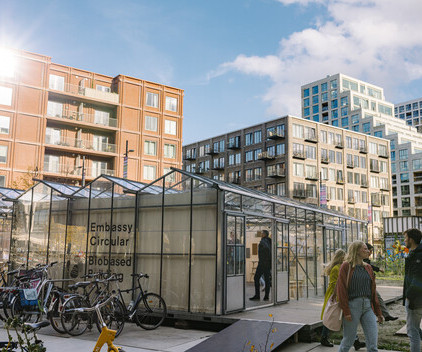
ArchDaily
SEPTEMBER 6, 2023
2022 Dutch Design Week. Image © Max Kneefel Most biennales and architecture events, especially the recent ones, have influenced and shaped the dialogue of the ones that followed. Addressing both contextual and global themes, this year continues to contribute to the international architectural discussion. Read more »
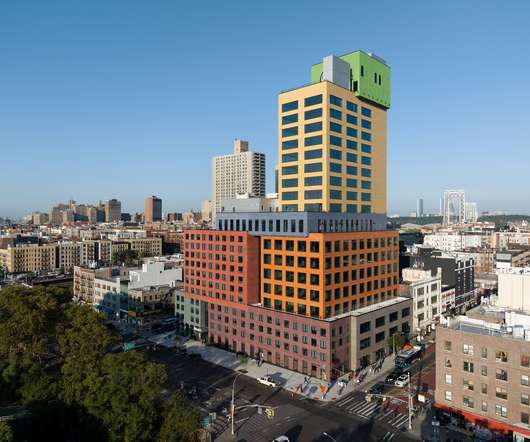
Archinect
OCTOBER 3, 2022
MVRDV has unveiled final images of the Radio Hotel and Tower in upper Manhattan , marking the Dutch firm’s first completed building in the United States.
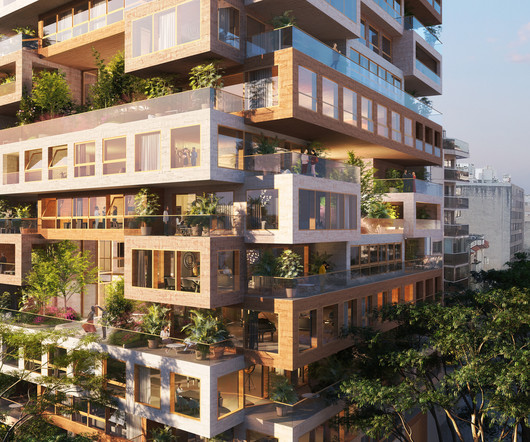
Archinect
MAY 9, 2023
The construction permit for MVRDV 's 15-story residential building "Ziel" in Montevideo, Uruguay has been approved, marking the Dutch architectural firm's first venture in the country.
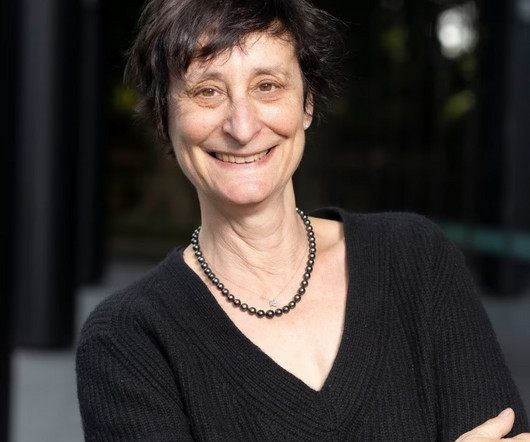
Archinect
JULY 18, 2023
Her research has primarily focused on the development of modernism through the lens of Dutch and German artists and architects. She holds a Ph.D.
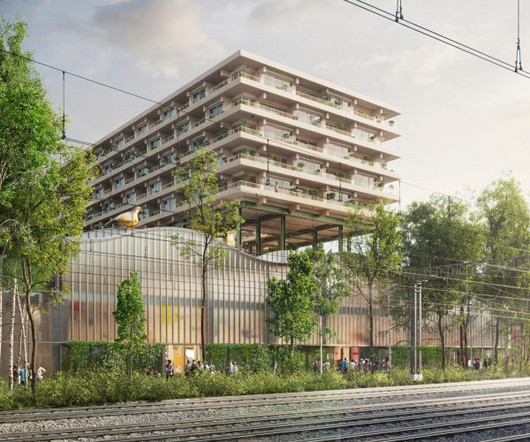
Deezen
JANUARY 11, 2024
Dutch studio MVRDV has released visuals for a neighbourhood in Zwolle, the Netherlands , which will centre around a converted warehouse topped with wooden apartments. A statue by Dutch artist Marte Röling named the Dikke Vette Gouden Vredesduif will also be added to the roof of Wärtsilä hall as an unconventional visual anchor.
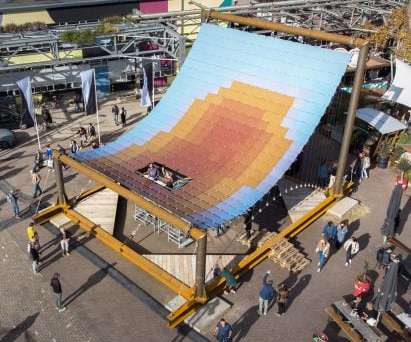
Deezen
NOVEMBER 3, 2022
Multicoloured solar panels act like roof tiles on top of the Solar Pavilion, a gathering space at this year's Dutch Design Week created by local firm V8 Architects and design practice Marjan van Aubel Studio. The pavilion was presented at Dutch Design Week. The panels produced approximately 7.5

Deezen
NOVEMBER 9, 2022
Designer Marjan van Aubel has collaborated with Dutch architecture studio V8 Architects to create a pavilion topped with multicoloured solar panels, which Dezeen has captured in the third and final video in a series of Instagram reels for Dutch Design Week. Read: S**t Show at Dutch Design Week captured in Dezeen video.
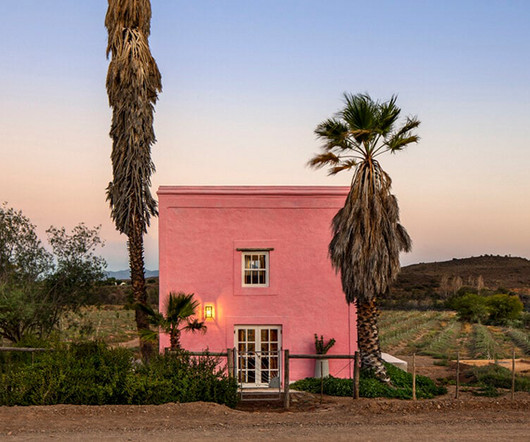
designboom
NOVEMBER 22, 2023
during restoratiom, the architects followed the original construction techniques of dutch settlers, employing mud or clay walls layered with sand and grit The post watch: SAOTA and jaco booyens revive 18th-century buffelsdrift farm in south africa appeared first on designboom | architecture & design magazine.

Deezen
JANUARY 20, 2024
Dutch studio Kaan Architecten has added a visitor centre to the Netherlands American Cemetery in Margraten, with a concrete form that references American memorial architecture. The only American cemetery on Dutch soil, the Netherlands American Cemetery (NEAC) was dedicated in 1960 across a 26.5-hectare
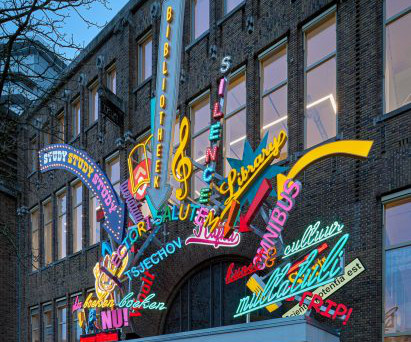
Deezen
APRIL 5, 2023
Dutch designer Maarten Baas has updated a historic library building with multi-coloured, illuminated signage. Baas designed the many-layered 3D sign for Neude Library in Utrecht , a former post office that is one of the Dutch city's most revered buildings. refers to the world's shortest poem, by Dutch poet Joost van den Vondel.

Deezen
MAY 9, 2024
Carlo Ratti Associati proposes replacement for collapsed Baltimore bridge This week's newsletter also featured Carlo Ratti Associati's proposed replacement for the Francis Scott Key Bridge in Baltimore, a concrete home in Switzerland by architecture studio Celoria Architects and Dutch designer Gijs Schalkx's car that runs on plastic waste.
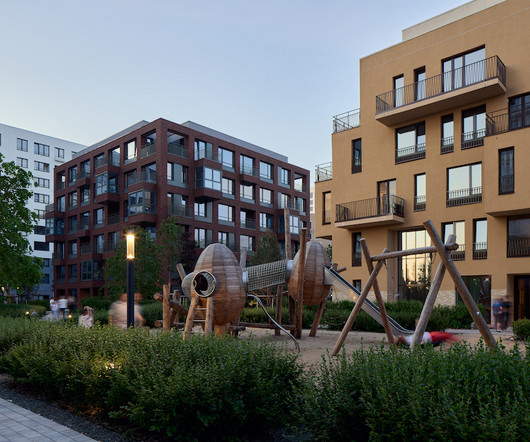
Archinect
AUGUST 14, 2023
The project concept is the result of the cooperation of several bureaus: the Dutch KCAP designed the masterplan, a joint Russian and Polish S&P Architektura Krajobrazu did landscape master planning, Brusnika Design studio was in charge of the architecture, and Greenhance, the Russian and Swiss practice accomplished the landscape.
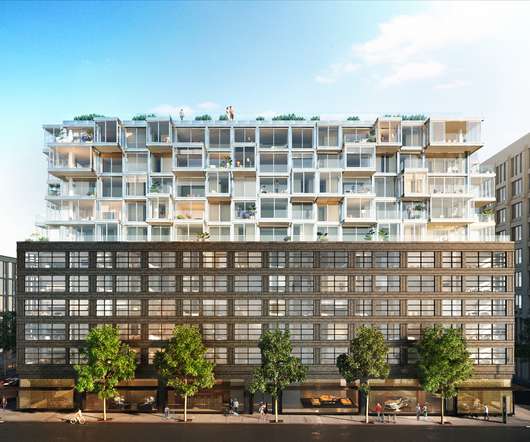
Archinect
MAY 5, 2022
The architects, Dutch firm Concrete, teamed up with Amsterdam-based company StoneCycling to use their recycled bricks patented under the name WasteBasedBricks. The difference lies within the gray brick facade of The West, a new residential building that is made up of nearly 580,000 pounds of demolition and industrial waste.
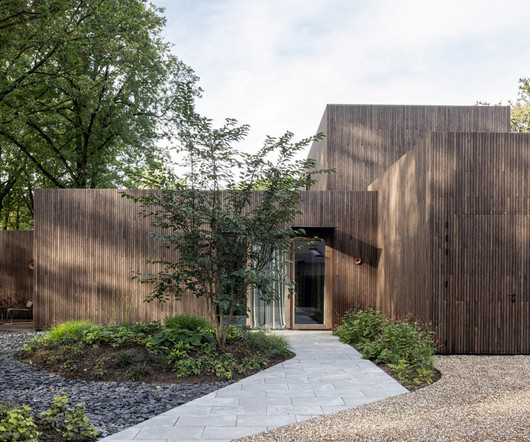
Deezen
JANUARY 15, 2024
Dutch architecture studio i29 has nestled a bamboo-clad house among trees in Limburg, the Netherlands , aiming to connect its residents to the surrounding woodland. Dutch studio i29 orientated the volumes to ensure natural light can move through the interior of each one during different parts of the day.
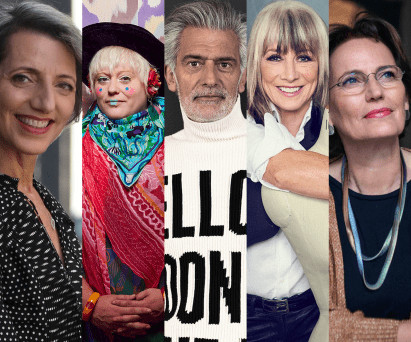
Deezen
MARCH 11, 2024
Architects Francine Houben and Sumaya Dabbagh , designers Alfredo Häberli and Bethan Laura Wood and fashion designer Karen Millen have been announced as Dezeen Awards 2024 judges. The Netherlands -based architect has worked on international projects spanning theatres , museums and libraries informed by local people, culture and climate.

Deezen
NOVEMBER 3, 2023
This week on Dezeen , we launched our latest series named Designing for Disaster , which will look at how designers and architects can help manage and mitigate natural hazards. In an opinion piece as part of the series, Cameron Sinclair urged architects to start prioritising humanitarian projects.
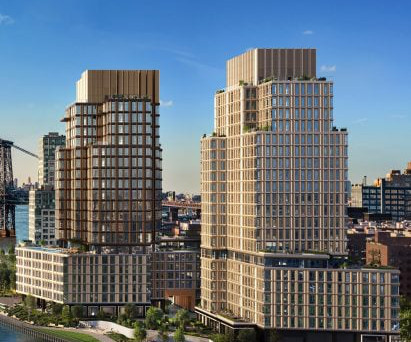
Deezen
MAY 14, 2024
Local studio Brandon Haw Architecture has created a masterplan for a development along the Brooklyn waterfront which will include five mixed-use towers created by design studios CookFox Architects , Rockwell Group and more. Totalling approximately 1 million square feet (92, 903 square metres) across 3.75
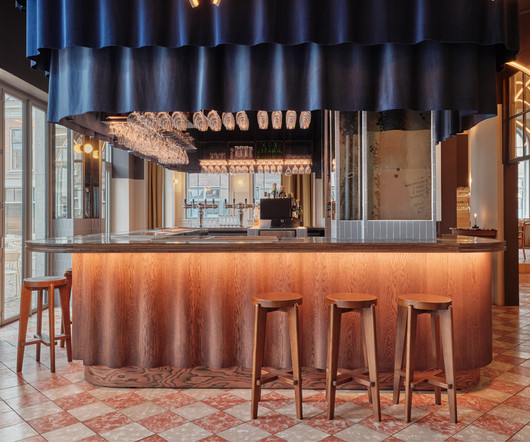
The Spaces
APRIL 25, 2024
To bring it up to date and cement it into the future of the city, the all-female Amsterdam interior architects Studio Modijefsky expanded and restored the heritage spaces, adding a new brasserie to the lofty main hall. The new Cinema De Witt hearkens back to the building’s past lives. Test tube motifs nod to its laboratory days.

e-architect
OCTOBER 16, 2023
Dutch: Introductie Lucy Cube is een éénkamerhotel en maakt onderdeel uit van Lucy in the Sky, een reeks slaappaviljoens in het Havenkwartier van Deventer. The post Lucy Cube Micro Hotel, Deventer Building appeared first on e-architect.
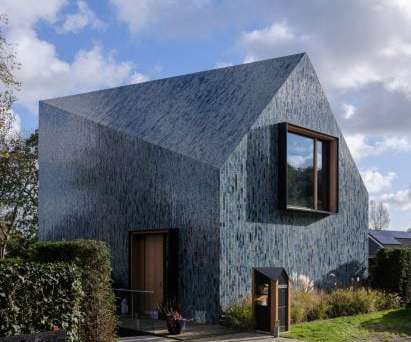
Deezen
JANUARY 28, 2023
Glossy ceramic tiles in shades of green and blue cover the twisting form of Villa BW, a house in the Dutch village of Schoorl designed by architecture studio Mecanoo. Read: Hidden corridor connects different parts of Dutch homestead by Mecanoo On the ground floor is a large living, dining and kitchen space oriented towards the garden.
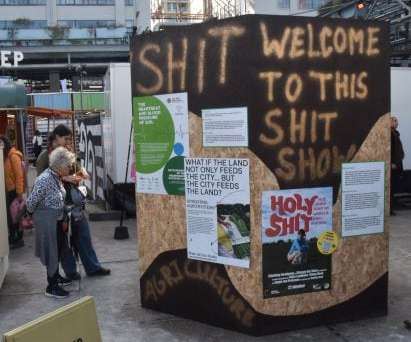
Deezen
NOVEMBER 2, 2022
Dezeen has filmed an Instagram reel showcasing an exhibition by Dutch designer Fides Lapidaire about the benefits of using human waste as compost in the second of our three-part video series for Dutch Design Week. Photo is courtesy Dutch Design Week. Read: Highlights from Dutch Design Week 2022 captured in Dezeen video.
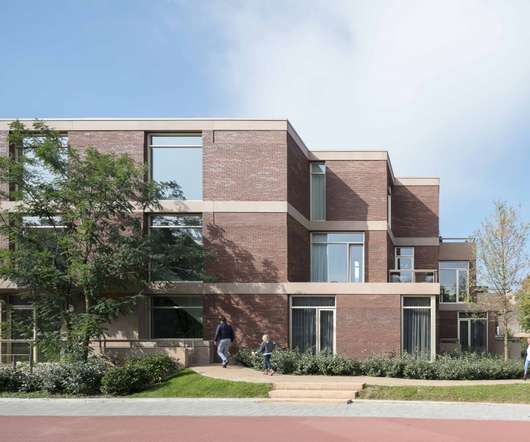
Architonic
APRIL 11, 2022
The studio's design for a three-storey apartment building - Parkvilla Brederode - responds to its beautiful parkland setting designed by the renowned 19th century Dutch architect Jan David Zocher.
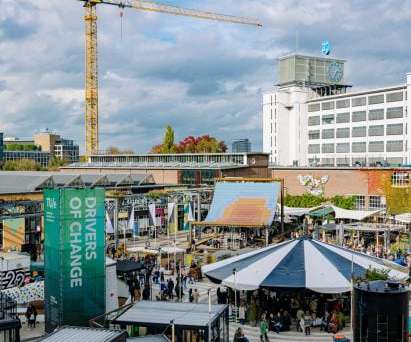
Deezen
OCTOBER 27, 2022
In the first of three Instagram reels shot by Dezeen for Northern Europe's largest design event Dutch Design Week , Alice Finney showcases our pick of this year's events, exhibitions and installations. Dutch Design Week 2022 takes place from 22 to 30 October in Eindhoven. View this post on Instagram. A post shared by Dezeen (@dezeen).
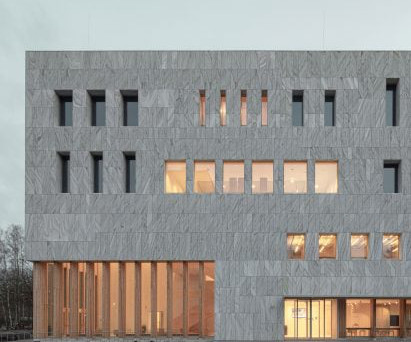
Deezen
MARCH 14, 2024
Dutch studio Powerhouse Company has created the Marga Klompé Building at Tilburg University, the Netherlands , is "the first college building in Europe to be entirely constructed from solid wood". The acoustic software wasn't up to date for these high demands in combination with wooden structure," the architect continued.

Architonic
MAY 6, 2024
Designed by the Dutch architect in 1935 for the Metz&Co. department store and named after his hometown, the <a href="[link] </em>armchair has been produced exclusively worldwide by Cassina since 1988.</p>
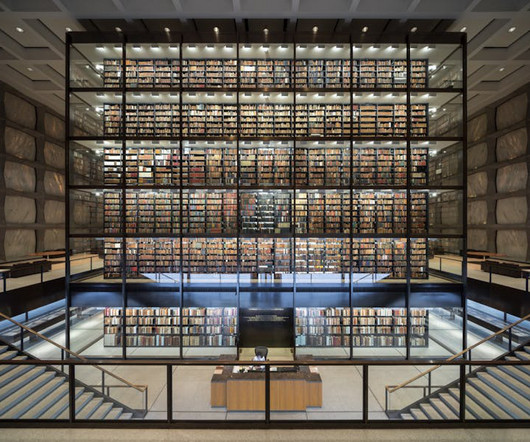
Bustler
MAY 14, 2023
The Vitra Design Museum in Weil am Rhein, Germany is set to host the first large retrospective of Dutch photographer Iwan Baan. Opening in October, the exhibition will celebrate Baan’s documenting of the growth of global megacities and of prominent contemporary architects including Herzog & de Meuron , Rem Koolhaas , and Zaha Hadid.
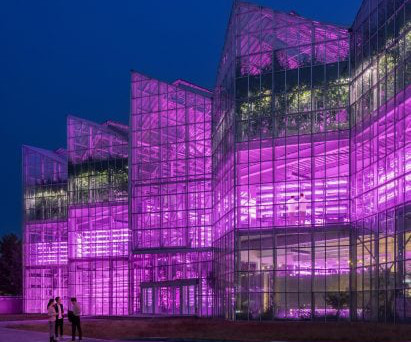
Deezen
MAY 18, 2024
Dutch practice Van Bergen Kolpa Architecten has completed Vertical Farm Beijing, an innovation centre for urban fruit and vegetable production housed in a faceted greenhouse.
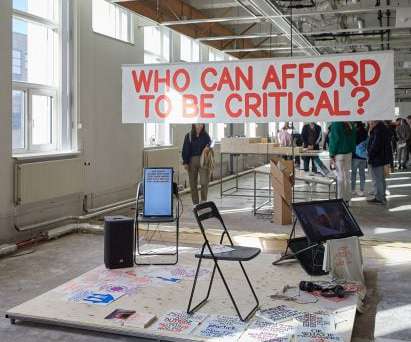
Deezen
OCTOBER 28, 2022
This week on Dezeen , we reported live from Dutch Design Week in Eindhoven , covering standout projects and installations from the largest design event in Northern Europe. Dutch Design Week hosted the Design Academy Eindhoven graduate show (top) and a collection of solar-powered lights by students from Lund University (above).
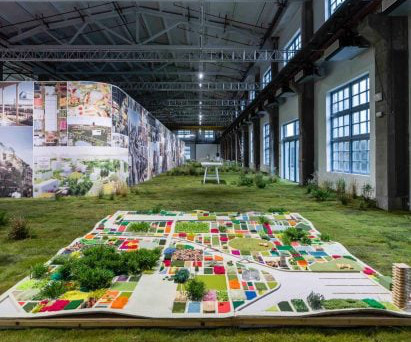
Deezen
NOVEMBER 8, 2023
The largest solo exhibition from MAD Architects and the month-long Festival of Design in Shanghai are among the architecture and design events taking place in China featured in Dezeen Events Guide this month. Organised by Design Republic, the festival prioritises providing free access to the public.
Expert insights. Personalized for you.
We have resent the email to
Are you sure you want to cancel your subscriptions?

Let's personalize your content