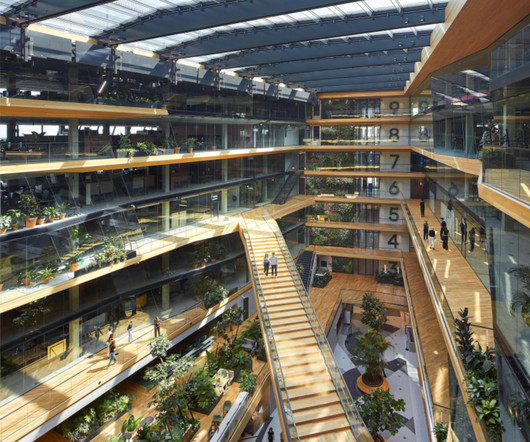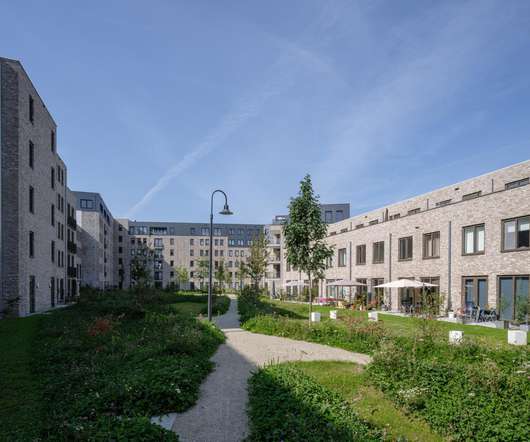Tours Val de Loire Airport area masterplan
e-architect
JANUARY 27, 2022
Tours Val de Loire Airport area masterplan, France Buildings, French Park Design, Architect. Tours Val de Loire Airport area masterplan, France. Green masterplan for Tours airport area, France. Masterplan for Tours Val de Loire Airport Area. The masterplan addresses a number of issues currently affecting the area.





















Let's personalize your content