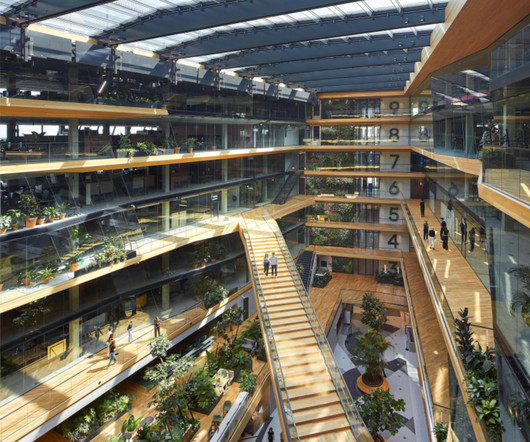Share Your Work With the World | Upload Your Projects to Architizer
Architizer
OCTOBER 3, 2023
Whatever the purpose, Architizer enables architecture firms to tell their story in a way that is visually powerful and insightful in equal measure. Build a stunning portfolio for your clients and colleagues At its core, your Architizer Firm Profile is a beautiful, visual showcase of your work. The best part?















Let's personalize your content