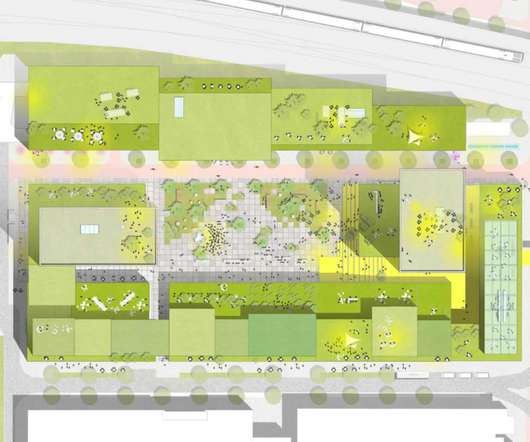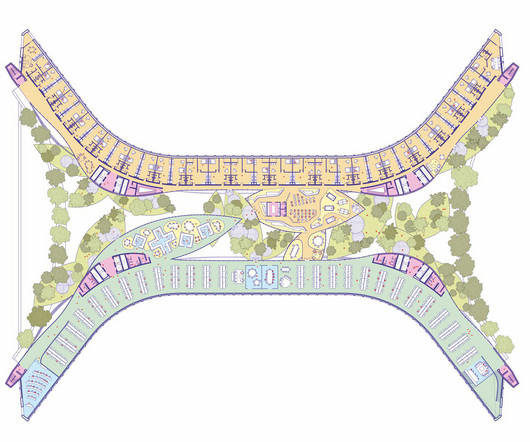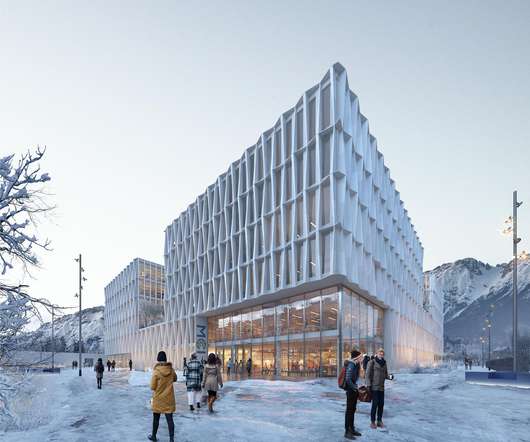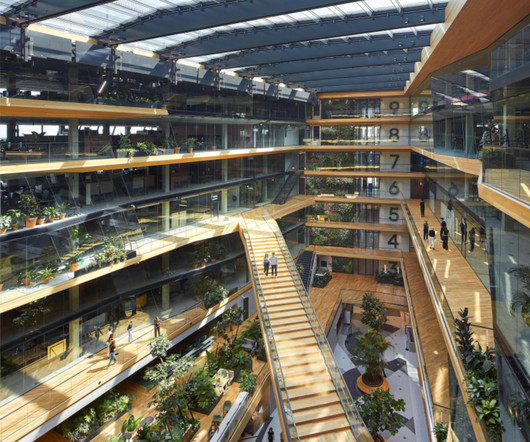North Xingge Jinze Project by Aedas
aasarchitecture
JANUARY 16, 2023
The Xiangzhou North Industrial Zone once fueled Zhuhai’s rapid development in the 1990s. Blessed with abundant surrounding greenery, the development also captures the beauty of Jingshan Reservoir and Shixi Park as if it were framed artwork. Image © Aedas. The inner and outer corners are cut to form a contrast with the main façade.



























Let's personalize your content