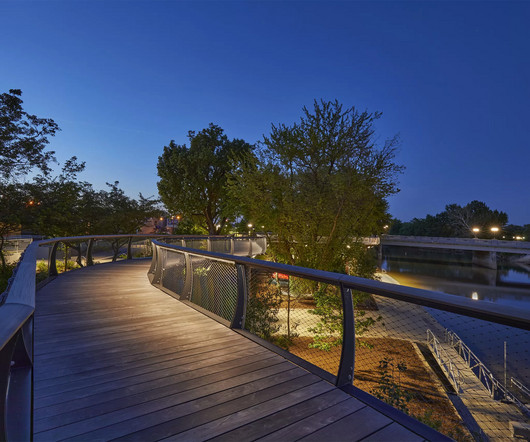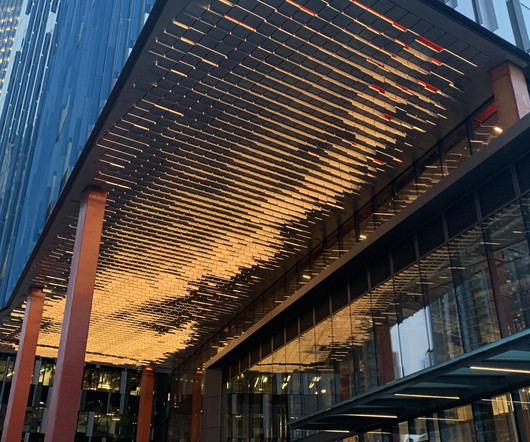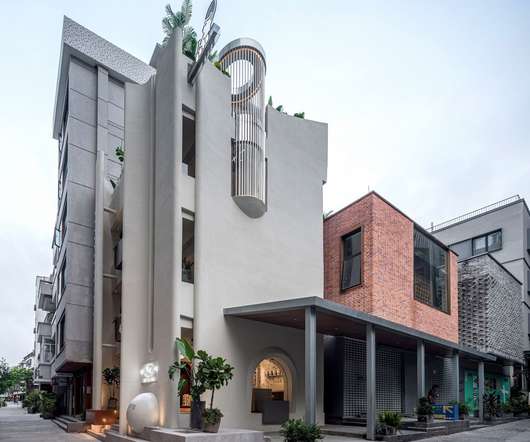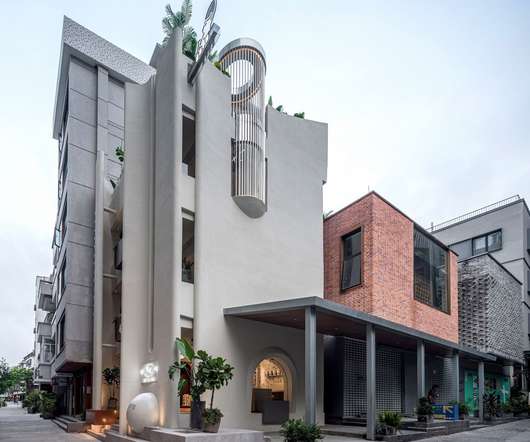Eugene/Architecture/Alphabet: O
SW Oregon Architect
OCTOBER 1, 2023
Because it was an unreservedly plain and straightforward design strapped by a miserly budget, BOORA chose to rely upon the superficial application of a distinctive exterior color scheme to provide Olive Plaza with visual interest. Popular at the time of its construction, the lift slab technique has since fallen from favor.





















Let's personalize your content