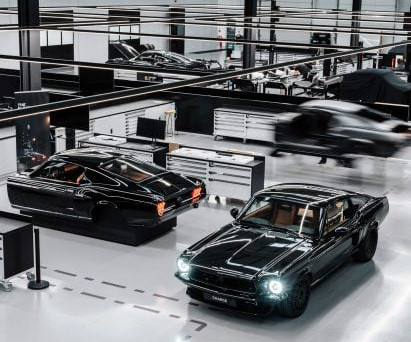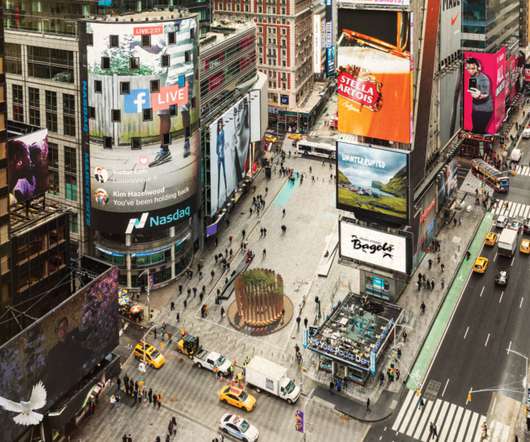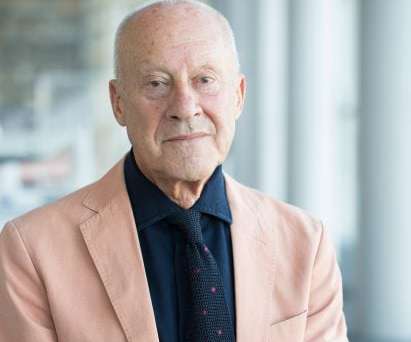Eugene/Architecture/Alphabet: O
SW Oregon Architect
OCTOBER 1, 2023
It has provided eligible individuals ever since with the opportunity to live independently, but in an environment that provides support activities such as cleaning, cooking, and transportation. The National Benevolent Association constructed Olive Plaza during the late 1970s as a HUD Section 202 project.


























Let's personalize your content