Visualizing the World, Visualizing Change
A Daily Dose of Architecture Books
OCTOBER 30, 2023
Neurath was director of the International Foundation of Visual Information and used the Isotype (International System of Typographic Picture Education) system to "teach through the eye." In 1939, Otto Neurath's Modern Man in the Making was released by Alfred A. No wonder one review calls it "the ultimate simplification of reality."

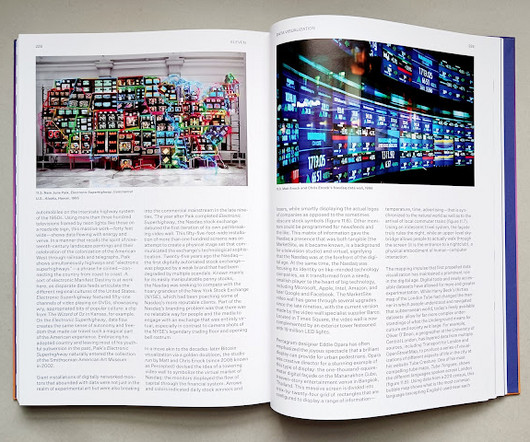






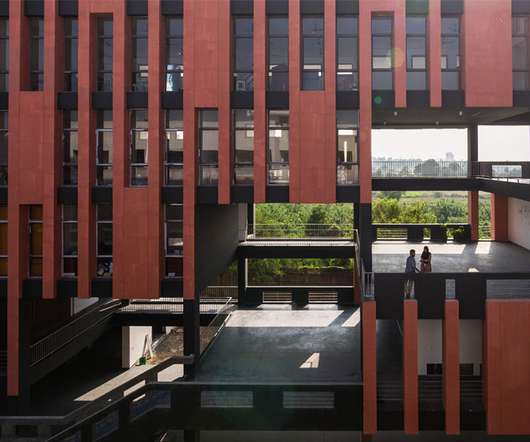


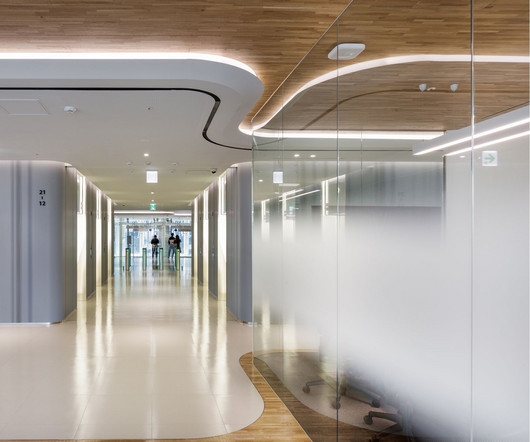





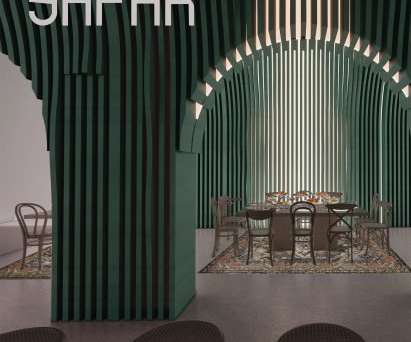
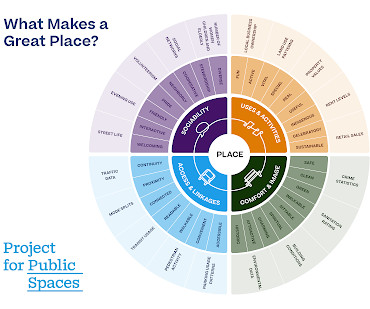








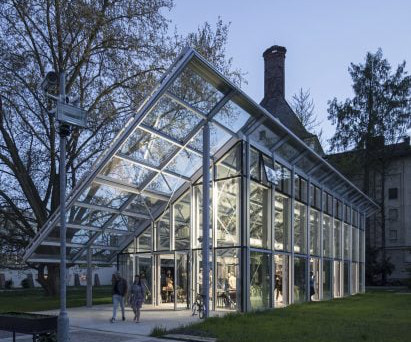




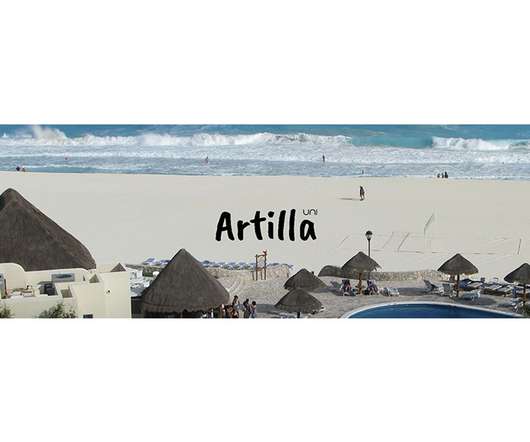











Let's personalize your content