A4 Spotlight: : Innovations in Sustainable Energy
A4 Architects
JANUARY 8, 2024
As the planet nears a tipping point, the time has come to embrace and implement these new and innovative technologies, as they offer a path to a world where energy needs are met without sacrificing the health of the planet. Green Hydrogen Diagram Another exciting and interesting area of research is “Green Hydrogen.”



















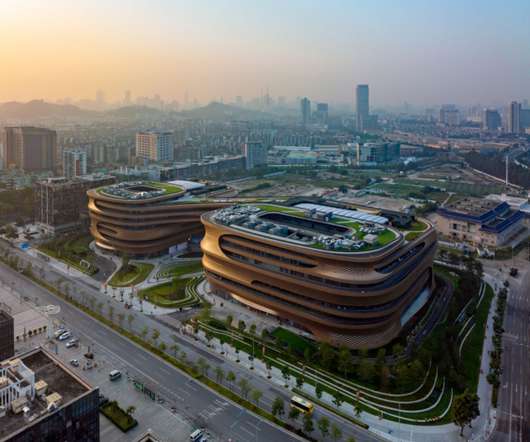
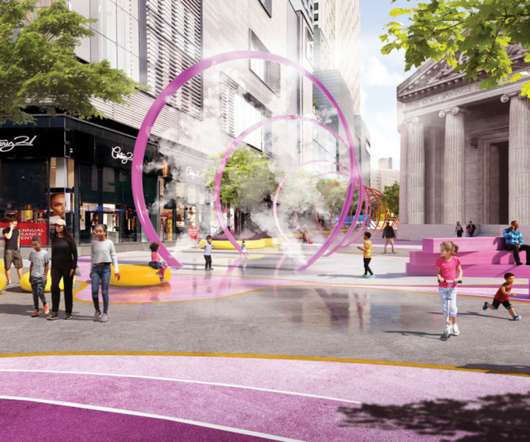

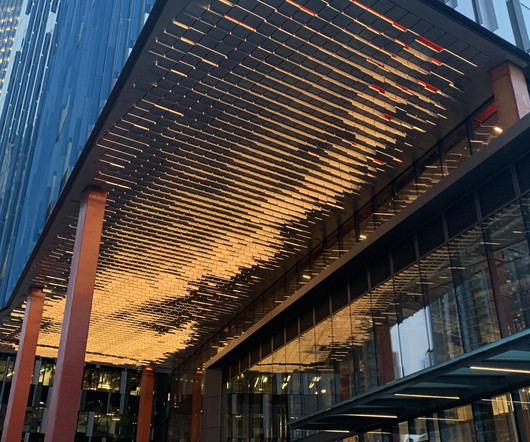
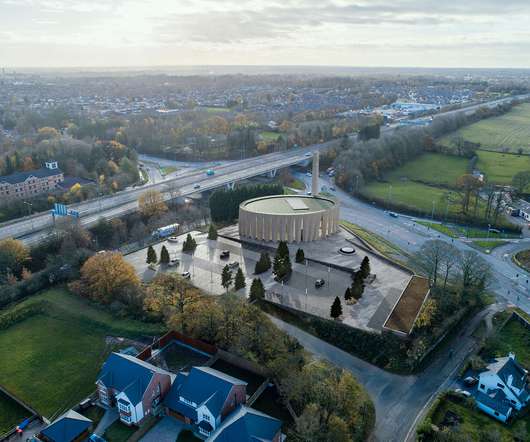

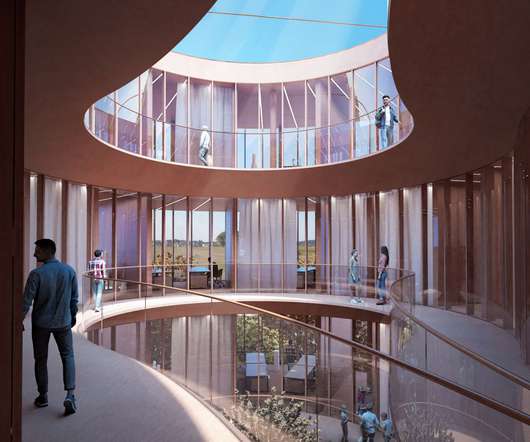


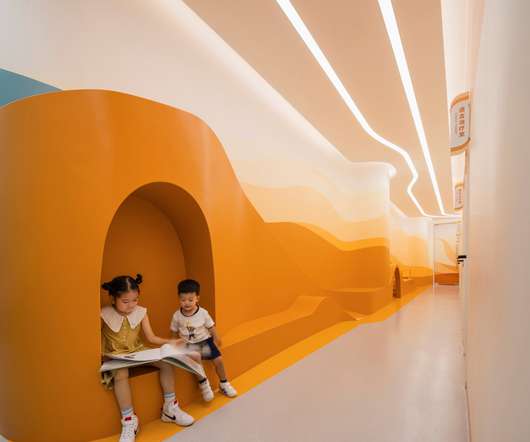

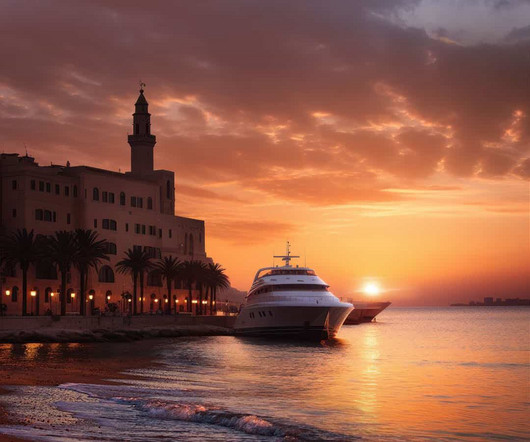

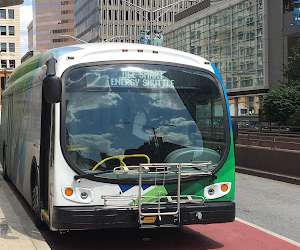


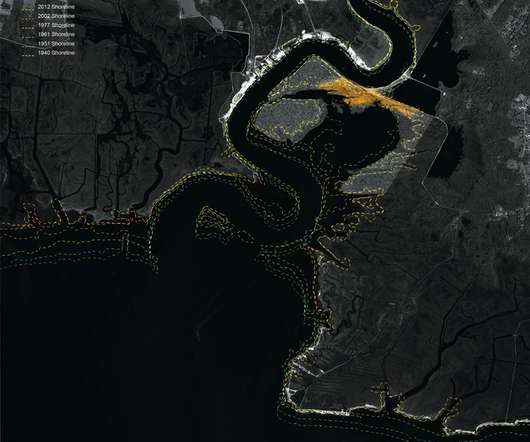















Let's personalize your content