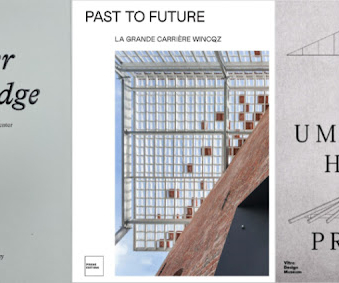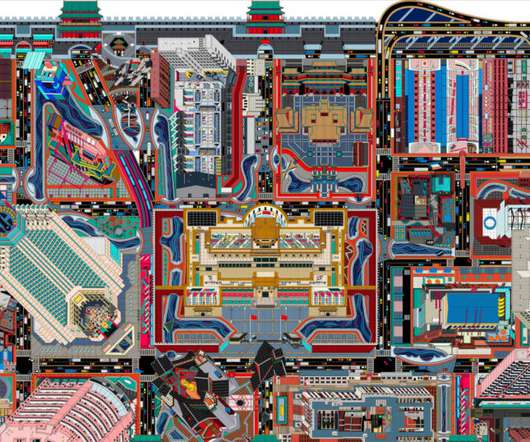A4 Guide: The Six Phases of the Architectural Design Process
A4 Architects
JANUARY 30, 2024
If parts of the building are to be maintained then it is especially important to get a complete documentation of the structure. These may be done with simple hand sketches, Sketch-Up models or even Computer Assisted Design (CAD) drawings, but they will tend to be very diagrammatic and simple.




















Let's personalize your content