Competitions: International Competition for the development of the master plan for the "Adem Jashari" Memorial Complex in Prekaz, Municipality of Skenderaj, in the Republic of Kosovo.
Bustler
JULY 24, 2023
Detailed information about the requirements are explained in the official documents in the link: [link] DokumentPodaciFrm.aspx?id=2572189 Detailed information about deliverables are explained in the official documents in the link: [link] DokumentPodaciFrm.aspx?id=2572189 using the metric system.




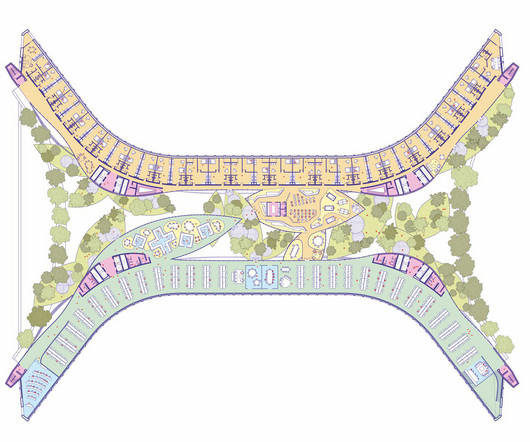














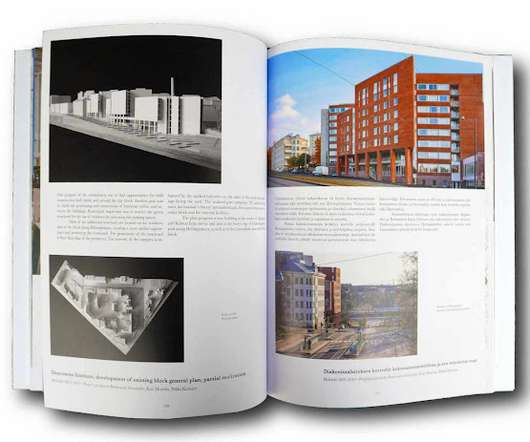
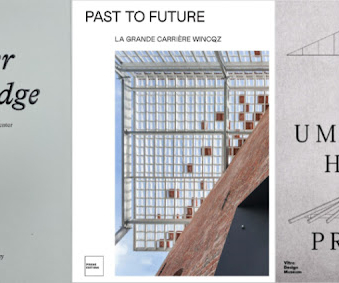



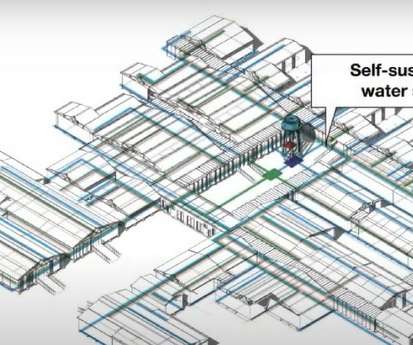

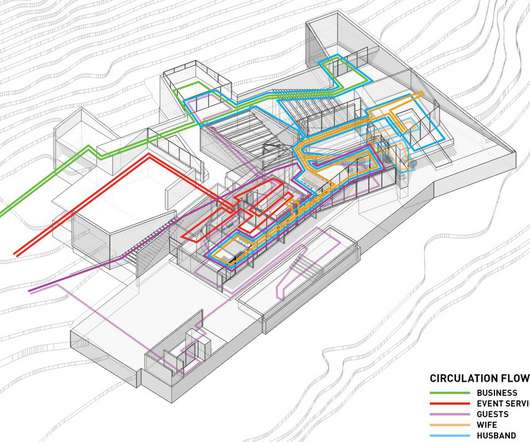

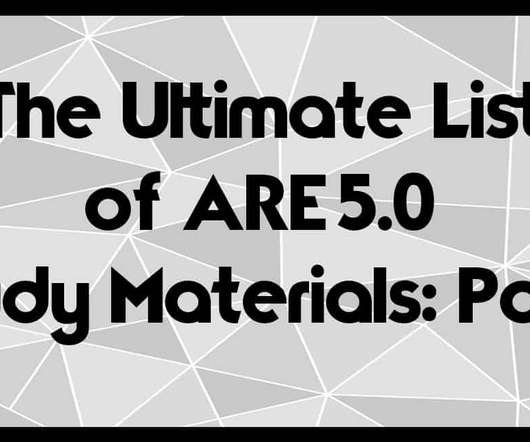







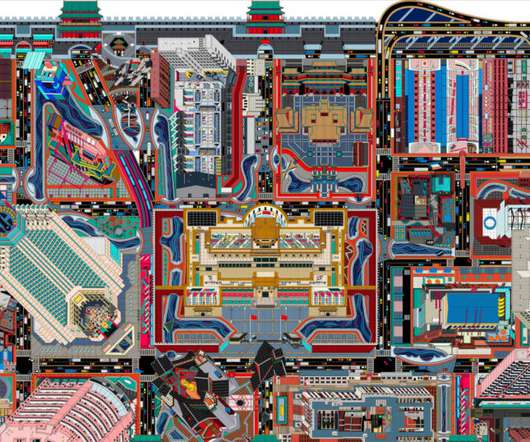








Let's personalize your content