Innovation Partnership School Buildings by OMA
aasarchitecture
MAY 16, 2023
The Amsterdam government has initiated the Innovation Partnership School Buildings program to build nine to thirty “highquality, flexible and sustainable” schools in ten years. Image © Studio A Kwadraat, courtesy of OMA Contrary to greenwashing, the schools visualize their carbon footprint and resources consumption on information screens.










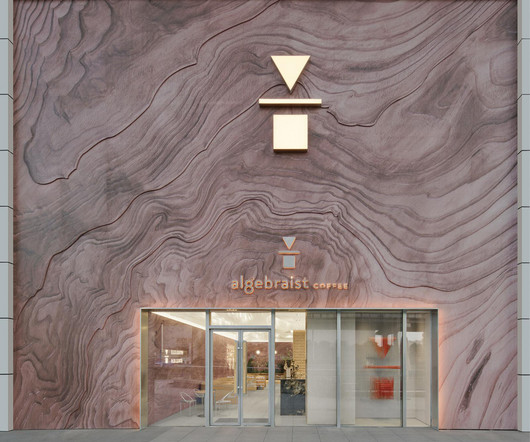


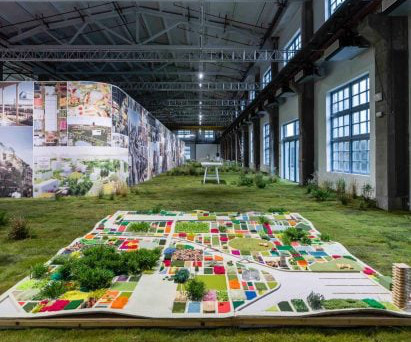

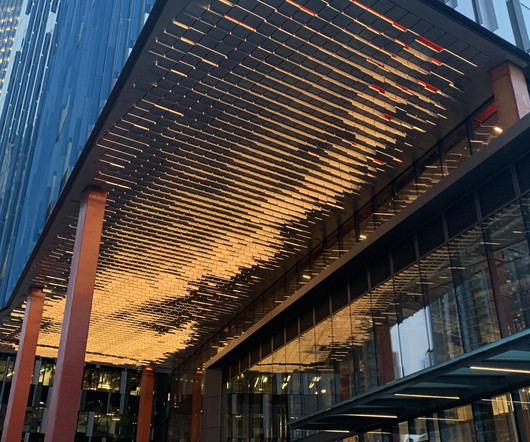




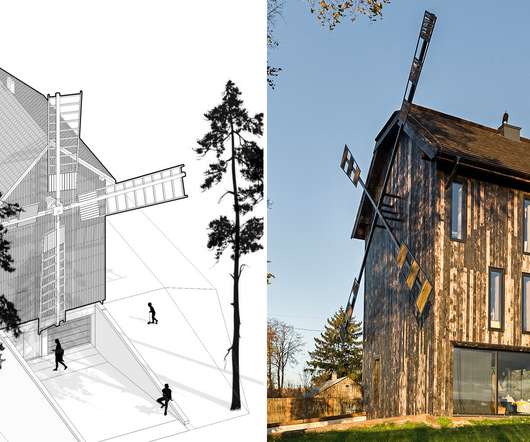
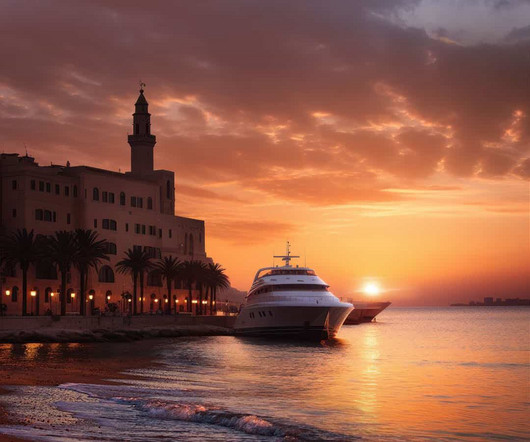


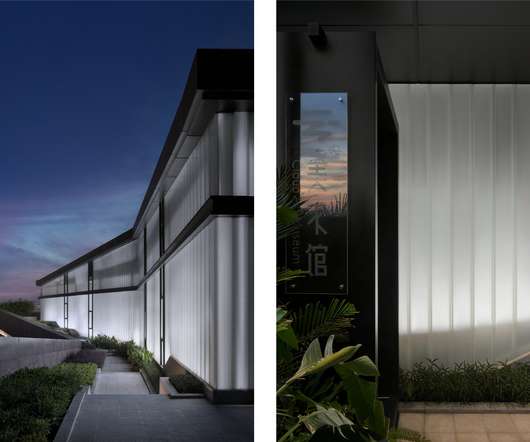










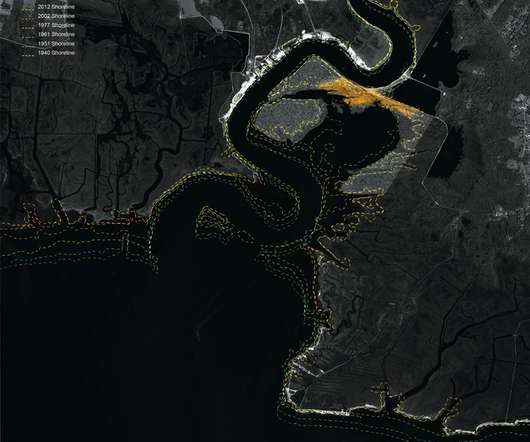















Let's personalize your content