Information about Construction Estimating: Concepts, Tips, and Free Templates:
The Architecture Designs
SEPTEMBER 26, 2022
The process of estimating projects might be very complicated. That is why careful construction estimates are necessary to ensure nothing gets overlooked. To overcome these complications, you need to have the best Construction Estimating Services. To provide the most accurate results, a build estimate is required.




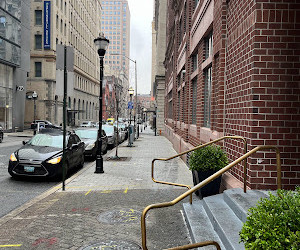

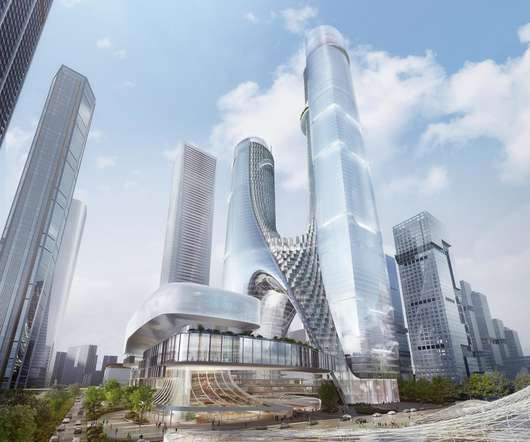

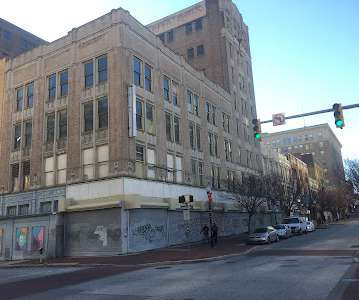





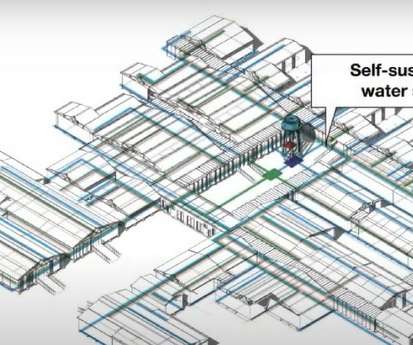

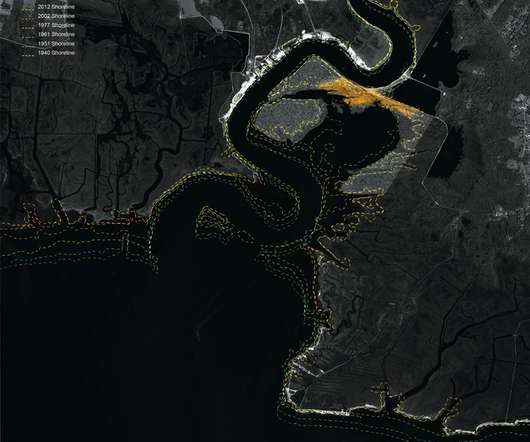


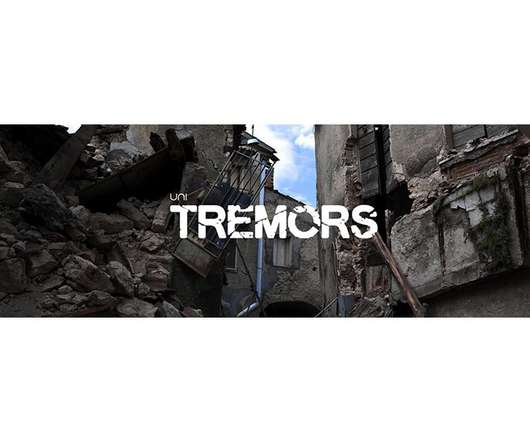








Let's personalize your content