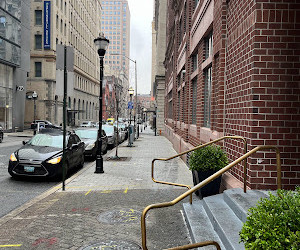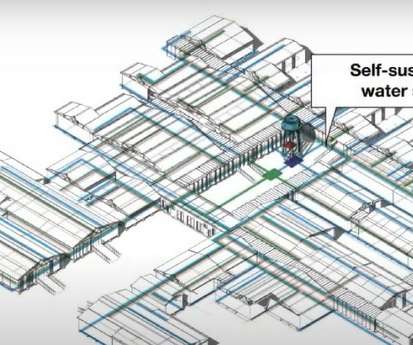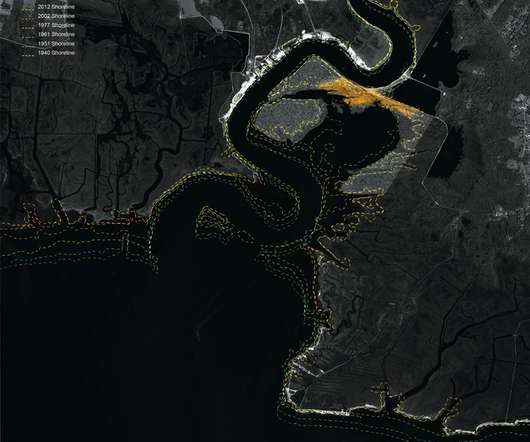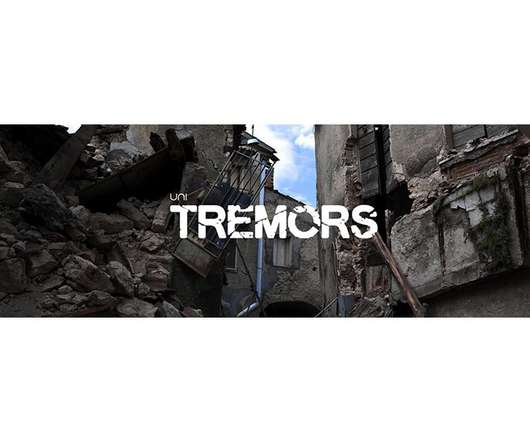Snøhetta and Asak Miljøstein create hexagonal pavement system to aid water management
Archinect
APRIL 4, 2023
The team estimates that their system allows for up to 28% permeability per square meter of water. Diagram credit: Snøhetta “Permeable surfaces are part of the increasingly nee.






























Let's personalize your content