Roofing contractor installs TPO system on 228-unit multifamily housing project in Worcester, Mass.
BD+C
OCTOBER 27, 2023
Roofing contractor installs TPO system on 228-unit multifamily housing project in Worcester, Mass. Roofing project for 228-unit multifamily housing in Worcester, Mass. rcassidy Fri, 10/27/2023 - 10:02 GAF Roofing project completed on time, despite New England winter weather conditions. Based in Westport, Mass.,

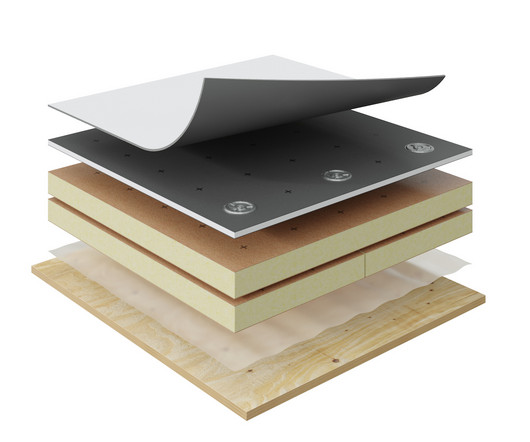





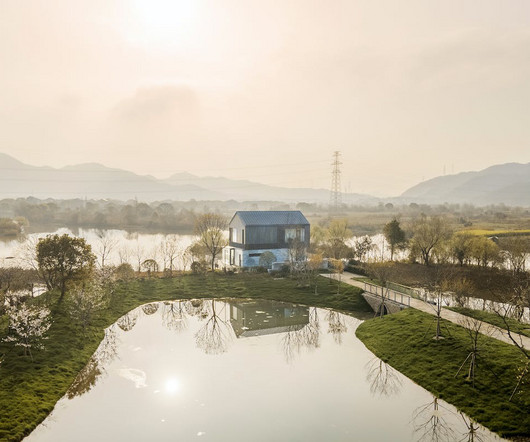












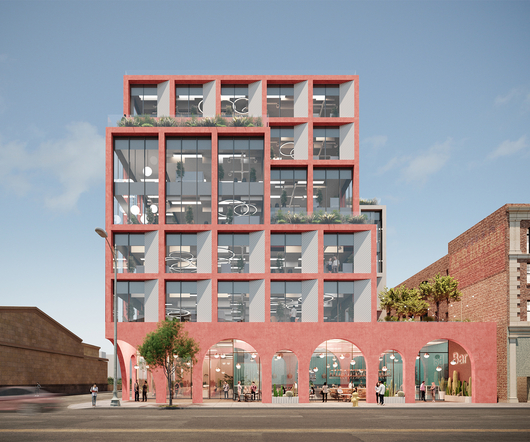



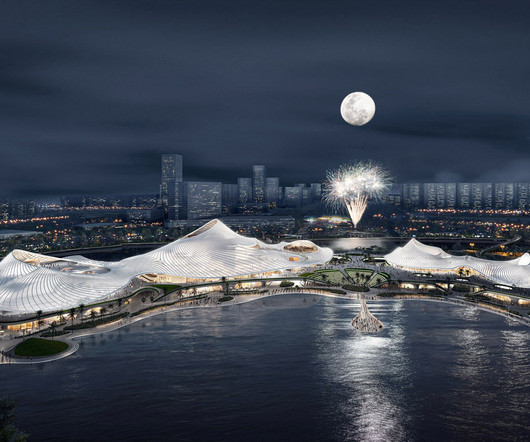


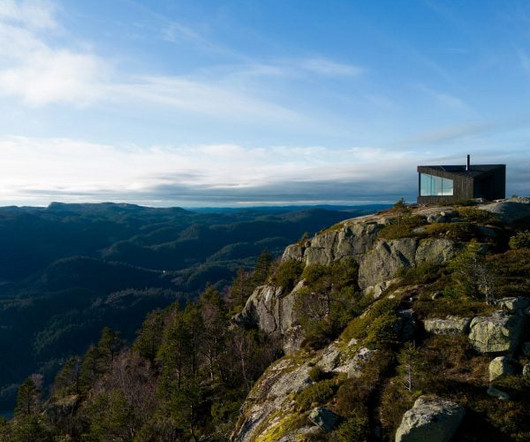

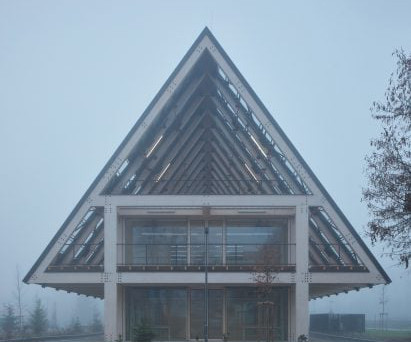


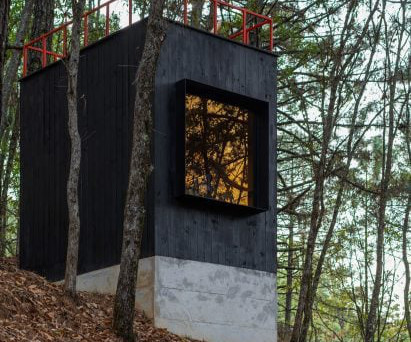






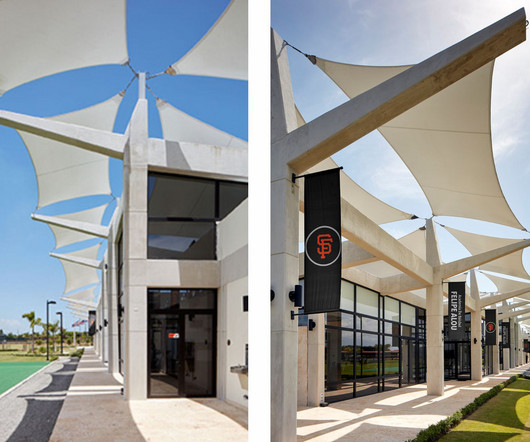



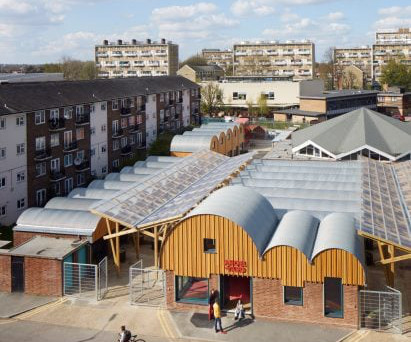







Let's personalize your content