A Mother and Daughter Share an Expanded Weatherboard Cottage That’s Still Just 807 Square Feet
Dwell
APRIL 30, 2024
Project Details: Location: Yarraville, Victoria, Australia Architecture and Interior Design: OOF!
This site uses cookies to improve your experience. By viewing our content, you are accepting the use of cookies. To help us insure we adhere to various privacy regulations, please select your country/region of residence. If you do not select a country we will assume you are from the United States. View our privacy policy and terms of use.

Dwell
APRIL 30, 2024
Project Details: Location: Yarraville, Victoria, Australia Architecture and Interior Design: OOF!

Deezen
JANUARY 20, 2024
A layered concrete facade wraps around the structure Located east of the cemetery's central court of honour, a winding pathway framed by trees gently slopes downwards into a concrete patio at the front of the visitor centre. Here, a row of concrete blocks provides seating.
This site is protected by reCAPTCHA and the Google Privacy Policy and Terms of Service apply.
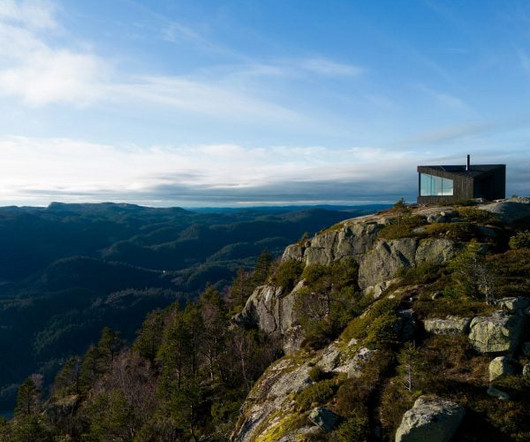
Deezen
DECEMBER 5, 2023
The Agder Day-Trip Cabins are being installed in each of the 25 municipalities in Agder to encourage both locals and tourists to spend more time in nature. The Agder Day-Trip Cabins are being installed in 25 locations The first 20 are now in place, with the following five set to be installed by the end of 2024.

Deezen
MARCH 21, 2024
Project credits: Architect: Wendell Burnette Architects Wendell Burnette team: Wendell Burnette (architect), Brandan Siebrecht (project manager), Jared Abraham and Joby Dutton (project designers) General contractor: Roots Design Build (Mark McCulloch) Structural engineer: Rudow + Berry, Inc Lighting designer: Creative Designs in Lighting Mechanical (..)

Deezen
OCTOBER 25, 2023
Along with curling exterior walls that span the length of the houses's perimeter, they were created using a technique in which concrete is poured slowly into fabric formwork supported by a plywood rib structure. Interior planting beds were also installed in the gathering space. Concrete floors run throughout the project.

BD+C
JUNE 5, 2023
How to properly assess structural wind damage 0 dbarista Mon, 06/05/2023 - 16:17 Engineers Properly assessing wind damage can identify vulnerabilities in a building's design or construction, which could lead to future damage or loss, writes Matt Wagner, SE, Principal and Managing Director with Walter P Moore.

Dwell
JANUARY 24, 2023
Continuing to interrogate the fundamental nature of a partition, the installation of a garden folly responds to the inhuman proportions found in the newly combined double-height space, which opens to the city through 22-foot-tall glass walls on three sides, and takes on the scale of landscape. Have one to share? Post it here.

Deezen
DECEMBER 1, 2023
Read: Manifesto of Canadian Design urges designers to "un-f**k" their industry Across from the stage, the team installed benches made of wood, concrete and steel, which form a fan-shaped seating area that holds about 1,700 people. There is space for an additional 250 people on the grass.
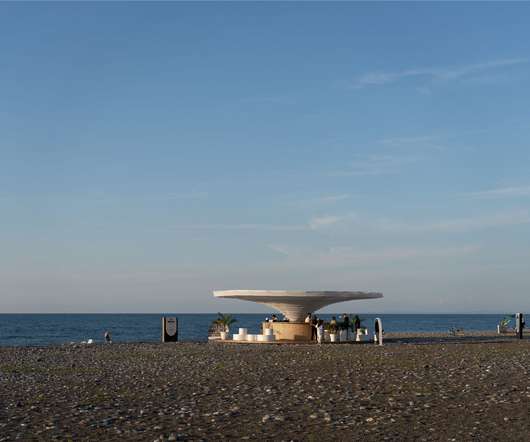
aasarchitecture
JUNE 24, 2022
Meama Collect Beach bars are temporary seasonal installations on Batumi sea coast, that serve as a coffee and cocktail brand’s anchor points. The structure touches the ground at one point, and as it raises, it expands into 100 square meter canopy. catcher is the cloud?like, like, light?weight, Source by Khmaladze Architects.

Deezen
JANUARY 28, 2024
Design details include columns with curved corner reveals and ornate gridded ceilings The renovation was overseen in collaboration with Athens-based Mongon and involved significant building work, including the reconstruction of a derelict rear wing and the installation of a new roof.
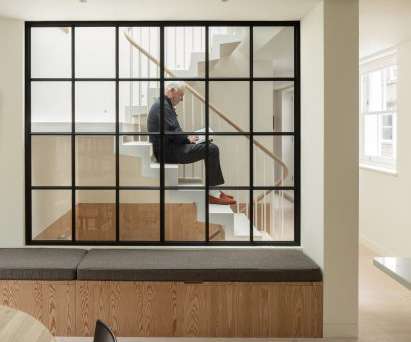
Deezen
FEBRUARY 23, 2022
A lift was installed to provide easy access to the upper floors of the house, which can also be reached via a central staircase. In the stairwell, a newly installed skylight and a wall of gridded glazing on the first-floor landing allow sunlight to seep into the interior. Structural engineer: Price and Myers.

Deezen
MAY 10, 2022
The project, dubbed Filter, was commissioned by Design Pavilion , a local organization that builds public art installations. CLB has designed a "steel chapel" as a temporary installation in Times Square. Read: Massive timber panels form public art installation by CLB Architects. A tree sits in the middle of the installation.

Deezen
JULY 13, 2023
Corstorphine & Wright worked with structural engineer Symmetrys to maintain a sense of history by retaining almost all of the existing structure. Had we plastered and painted the walls, installed standard fittings and timber floors, all sense of the original building would have been lost," he continued. "It
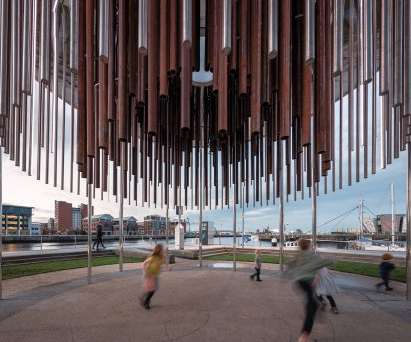
Deezen
FEBRUARY 15, 2022
In order for the installation to project its maximum sound, collaborative effort is needed by its users to set off all hidden motion sensors," explained architect Kernan. Other musical installations recently featured on Dezeen include Sonic Bloom by Yuri Suzuki, The Soundwave by Penda and Lullaby Factory by Studio Weave. M&E: Arup.

Deezen
OCTOBER 23, 2022
Contractor: FOR Building VOF (Bouwbedrijf Valleibouw and Bouwbedrijf Osnabrugge). Contractor floating foundations: Hercules FC. Structural engineer: Bartels & Vedder. Wood structure engineer: Solid Timber. MEP installations & sustainability: DWA. Building installations: Roodenburg Groep.

Deezen
SEPTEMBER 7, 2022
The offices were installed in the concrete structure at the base of 1 Place Ville Marie – a 47-storey skyscraper designed by modernist architects Henry N Cobb and IM Pei in the 1960s. Sid Lee Architecture remodelled the interiors of the concrete structure at the base of 1 Place Ville Marie in Montreal.

Deezen
MAY 18, 2022
The bar and restaurant overlook the city and feature a mirrored art installation on their ceilings designed by Olafur Eliasson and Sebastian Behmann of Studio Other Spaces "to dematerialise the space". The roof terrace features a mirrored art installation by Studio Other Spaces. General contractor: Bouygues. & Associe?.

Deezen
APRIL 11, 2024
Ceiling fans were also installed in the bedrooms, living room and porch to move hot air down in the winter and help mitigate heat and humidity in the summer.
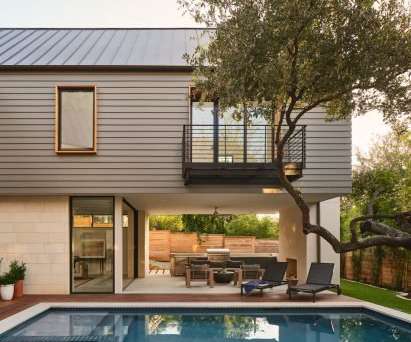
Deezen
JULY 18, 2022
General contractor: Next Custom Homes. Structural engineer: GOGO Structural Engineers. MEP engineer: Design-Build by Installer. Project credits: Architect: Clayton Korte. Design team: Paul Clayton, George Wilcox, Joseph Boyle, Delia Meave. Lighting design: CK & Owner.

Deezen
JANUARY 4, 2023
New floors were installed throughout the main level complete with hydronic heat as the original cork flooring had been removed by previous owners. Contractor: Harlan Bradley of Masterwork Builder. Mechanical engineer : Monterey Energy Group. Structural engineer: Duckbrew Inc. Photography is by Tim Griffith.

Deezen
MARCH 13, 2022
Clerestory windows were installed in the kitchen. Contractor: San Francisco Design and Construction. Structural engineer: ZFA. The home's two bedrooms now face the street and have some privacy from the rest of the home, since they are stepped down from the living area. Landscape architect: Terremoto.

Architizer
OCTOBER 6, 2022
The structure was created simply by installing a roof over the RC foundation deeply rooted underground. Structural calculations dictate the roof slope of a 60-degree-angle to withstand the snow load. Project Status: Built. Year: 2020. Size: 0 sqft – 1000 sqft. It produced an equilateral triangle on the gable façade.

Architecture Ideas
APRIL 27, 2023
Source: itinari.com Source: archdesign.utk.edu The Center, designed by British architect David Adjaye and hi-tech installations by American designer David Small, is financed by private sponsors, admission fees, and the Norwegian Ministry of Culture.

Deezen
MARCH 27, 2024
This gallery creates a direct view from the church's entrance to the remaining central altar, which was left open for performances and larger installations.

Deezen
JUNE 1, 2022
The weather-inspired audio installation was designed to be triggered by 81 light sensors and three motion sensors that are located behind the risers. The amphitheatre stands in contrast to the southern apse, where a towering bronze sculpture, called Chicago Fugue by Anthony Caro, was installed in 1987. MEP: Kent Consulting Engineers.

Deezen
FEBRUARY 25, 2022
Other projects designed by CLB Architects in and around Jackson include a home with five different agrarian-influenced structures and a massive timber public art installation meant to function as a gathering place. General contractor: Two Ocean Builders (general contractor). Structural engineer: KLA.

aasarchitecture
MARCH 5, 2024
Dramatic full height glazing to the north and aerial art installations give respite to the length of the concourse. Permanent and rotating art installations reflect and celebrate diversity. Electrical Engineer: Interface Engineering, Inc.

Deezen
DECEMBER 28, 2022
The prefabricated modules were installed onsite in just 10 days. General contractor: Cahill Contractors. Structural engineer: DCI Engineers. MEP engineer: FARD Engineers. Civil engineer: Luk + Associates. Architect: David Baker Architects. Custom rainscreen: BOK Modern.

Deezen
FEBRUARY 3, 2023
Product display areas are arranged around the courtyards Glass windows were installed at the storefront, inviting visitors on the street to observe the complex layout of the old courtyard house, while glass walls were used to divide the space.

Deezen
JANUARY 3, 2024
The photography is by Stijn Bollaert & Mike Bink.

e-architect
NOVEMBER 25, 2022
New sash-and-case windows were installed, using efficient framing and evacuated glass, which has insulating properties close to the performance of triple glazing. Had planning constraints permitted the installation of PVs, the architects think that operational energy use would have beaten the RIBA’s 2030 targets as well.

Deezen
SEPTEMBER 18, 2023
Project credits: Architects: Zeller & Moye / Ingrid Moye, Christoph Zeller (principals), Francesco Baggio, Damjan Brundic, Francesco Spadini, Yang Zhong (team) Artist: Katie Paterson (principal) Art consultancy : Artsource Consulting Art gallery: James Cohan Art Gallery Local architect: HGA Contractor: Holder Construction Structural engineers: (..)
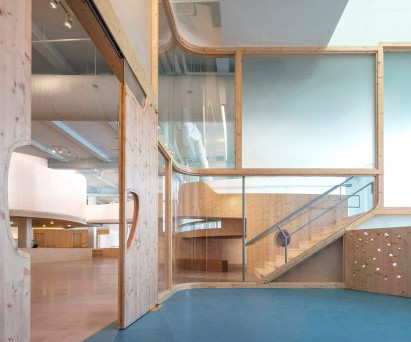
Deezen
APRIL 26, 2023
The curving forms were made from cross-laminated timber The spaces step up, moving from the Waterways exhibition that directs views to the neighbouring river, across a bridge, to the Cloud performance mezzanine that features an interactive installation by local artist Jerome LaMarr called Bronxtopia. according to the studio.
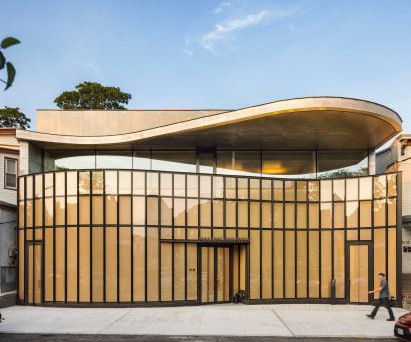
Deezen
AUGUST 3, 2023
Read: "Hip hop has always had to be sustainable" says Atlanta hip-hop architecture exhibition curator A 75-seat venue – named The Jazz Room – was installed for performances, lectures, films, community events and educational experiences. The exhibition space is characterised by black walls and circular displays.

aasarchitecture
MAY 1, 2022
Each element of the structure was designed with attention to its sustainability, portability, and longevity, beyond the duration of the NYCxDesign installation. Utah-based Helius oversaw lighting design, incorporating fixtures by B-K Lighting and coordinating with New York-based contractors Apollo Electric.

aasarchitecture
MARCH 13, 2024
Photo © Sebastian van Damme The design maximizes the number of PV panels and integrates energy-efficient installations. Multidisciplinary Thanks to close collaboration between architect, structural engineer, and installation consultant, the Marga Klompé Building has been realized, with innovative solutions leading to an optimal result.
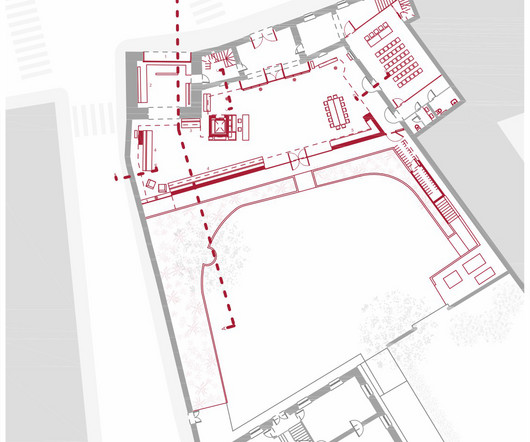
aasarchitecture
NOVEMBER 14, 2023
Photo © Massimo Crivellari The pedestals, fixtures, and grids installed in the 1990s have been removed to ensure visibility of the exhibition space from the street. The main entrance arch, located internally within the structure and providing direct access to the hall, is accentuated by a frame that extends the entrance compass.

Deezen
DECEMBER 26, 2022
Contractor: Soetens Bouwbedrijf. Structural engineer: Archimedes Bouwadvies BV. Installation advice: Duurzame Installaties Architecten. Previously completed projects by Eek en Dekkers include the transformation of a Friesian barn in the village of Woudsend into a guesthouse with an exposed timber roof.

e-architect
JULY 13, 2023
Had we plastered and painted the walls, installed standard fittings and timber floors, all sense of the original building would have been lost. This solution is now completely concealed.” Despite the physical challenges, the most important thing for us as designers was to tell the story of the bunker. I think we have managed to achieve this.”

Deezen
OCTOBER 17, 2022
Additionally, the building will have 15 murals – 12 of which have already been installed – designed by local artists that will complete the Austin-based community art program by the end of 2022. MEP engineer: Henderson Engineers. Structural engineer: Martinez Moore Engineers. General contractor: AECOM Hunt.

Santa Cruz Architect
JANUARY 7, 2024
Experienced contractors bring expertise and efficiency to the table, ensuring that the work is done accurately and within a reasonable timeframe. Don’t hesitate to seek recommendations and read reviews when selecting contractors to ensure you choose reliable and reputable professionals.

aasarchitecture
FEBRUARY 7, 2022
Location: Sint-Michielsgestel, the Netherlands Architect: MVRDV Founding Partner in charge: Winy Maas Director: Gideon Maasland Design Team: Gijs Rikken, Tobias Tonch, Thijs van Oostrum, Chun Hoi Hui, Michele Tavola, Alessio Palmieri Visualisations: Antonio Luca Coco, Angelo La Delfa, Luana La Martina, Gianlorenzo Petrini Co-architect: Van Boven Architecten (..)

Deezen
AUGUST 12, 2022
Improvements were also made to the building's environmental performance, with insulation fitted throughout as well as the installation of a more efficient heating system, double glazing, low-energy LED lights and solar panels. Structural engineer: Entuitive / Forshaw Gauld. M&E: Irons Foulner Consulting Engineers.

e-architect
MAY 18, 2023
Studio ST Architects led the transformational renovation, making the building accessible by installing a new elevator, adding security systems and designing beautiful, contemporary spaces while respecting the building’s historic details. New lighting, acoustical treatment and an HVAC system were installed throughout the building.
Expert insights. Personalized for you.
We have resent the email to
Are you sure you want to cancel your subscriptions?


Let's personalize your content