Hacker Architects overhauls Oregon residence with colourful interiors and natural pine finishes
Deezen
JANUARY 2, 2022
This space has soaring ceilings finished in natural pine boards, a feature they wanted to preserve and highlight. Much of the design focuses on peeling back the aging interior layers to uncover the beautiful wood structural elements of the Bailey Residence that have been there all along," said Hacker Architects.


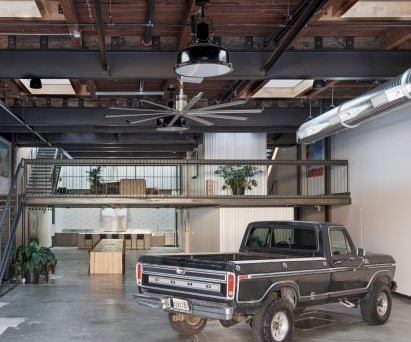









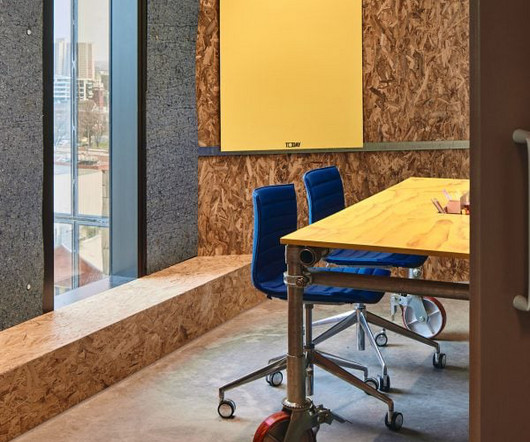


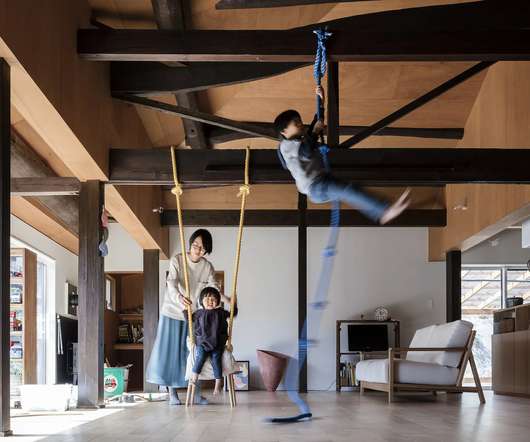


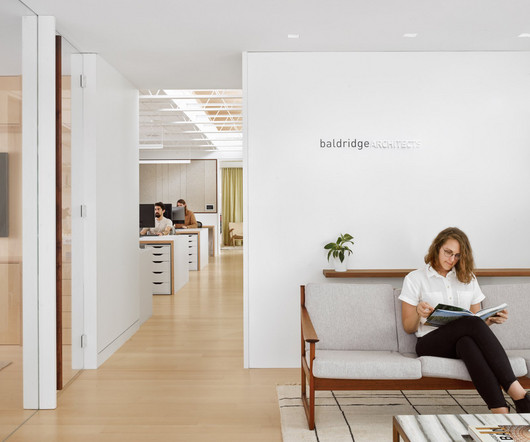

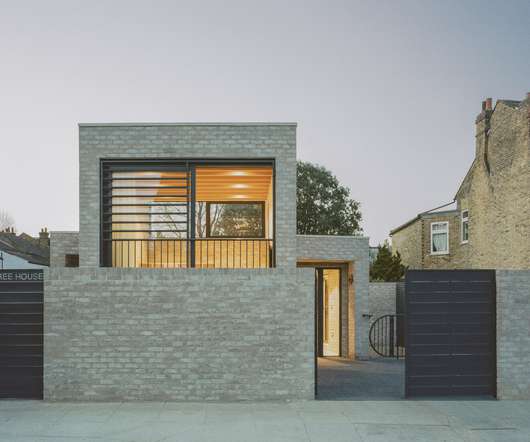
















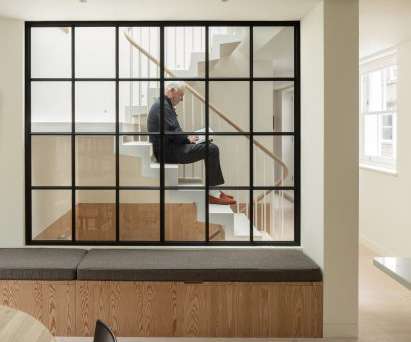
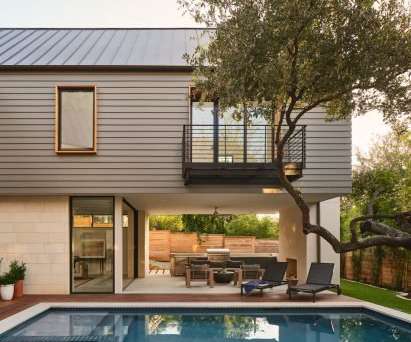

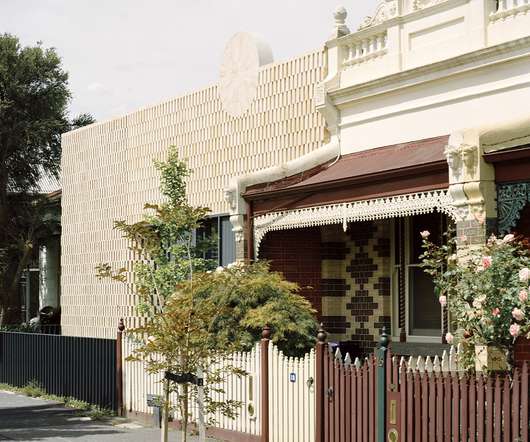










Let's personalize your content