Unknown Works finishes CLT House extension with bright yellow render
Deezen
NOVEMBER 26, 2022
It is named CLT House after its cross-laminated timber structure. Internally, the CLT structure has been left exposed and used to create storage and seating areas, while externally it has been insulated and finished in the banana yellow render with gently rounded edges. Client: Annabel Bligh and Luke Leighfield.

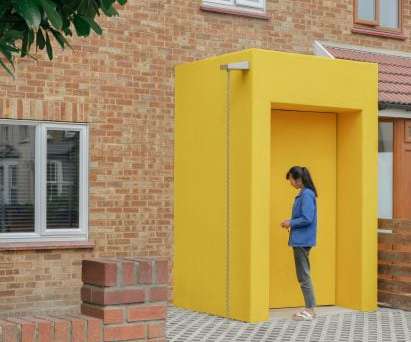











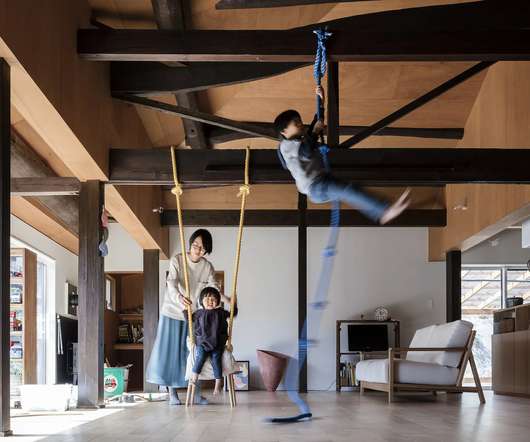








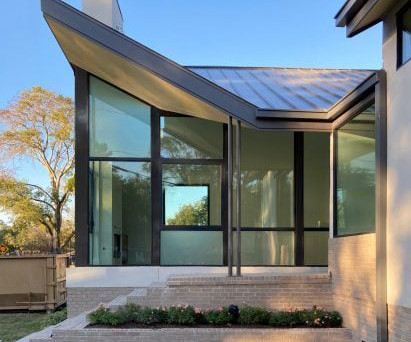
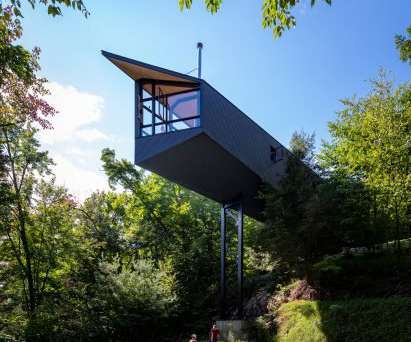


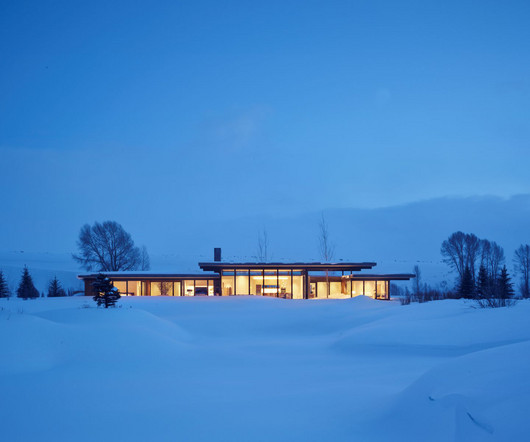

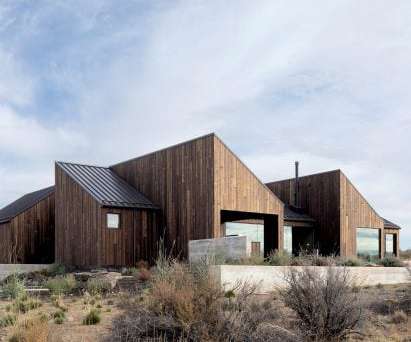




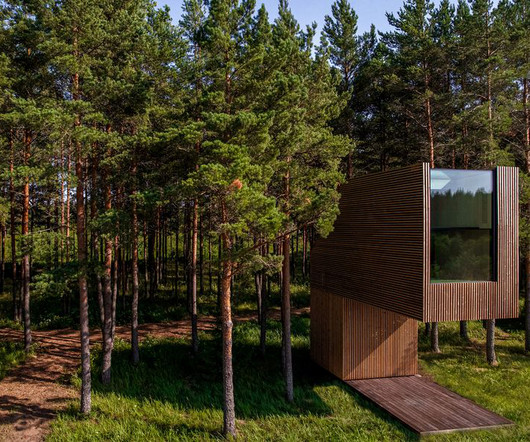

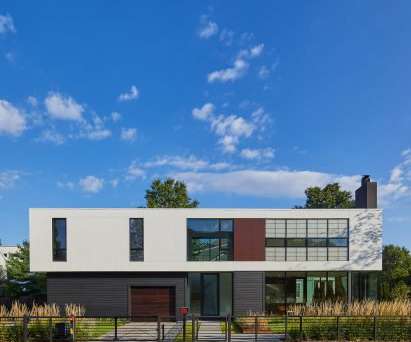


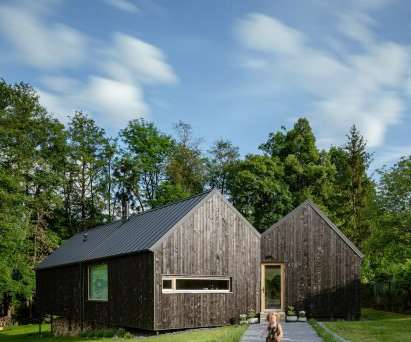



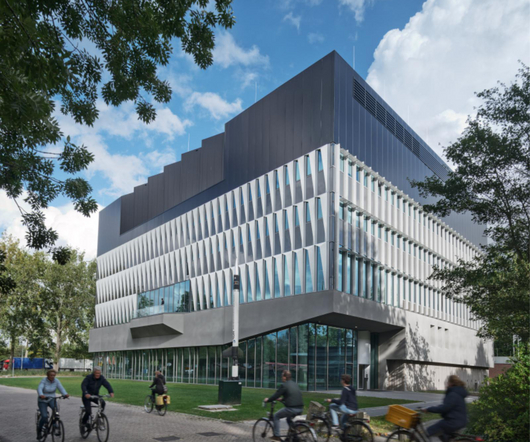
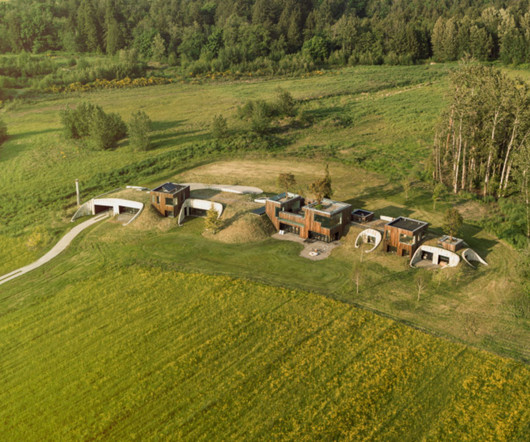







Let's personalize your content