Oliver Leech Architects adds skylit extension to London home
Deezen
JANUARY 29, 2024
Read: Polysmiths refurbishes Walden basement flat to evoke woodland cabin In the extension, a second skylight provides additional natural light for the dining table and kitchen, where deep green kitchen counters are finished with veined marble tops. The photography is by Jim Stephenson.









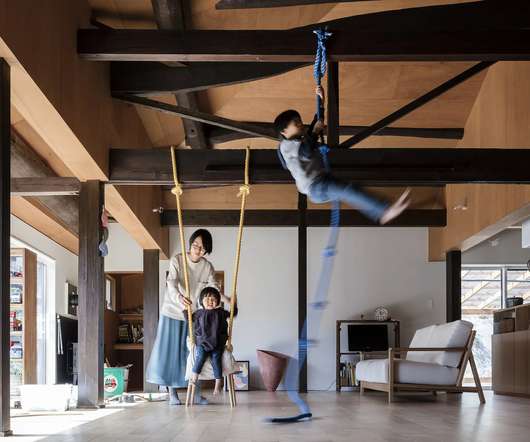






















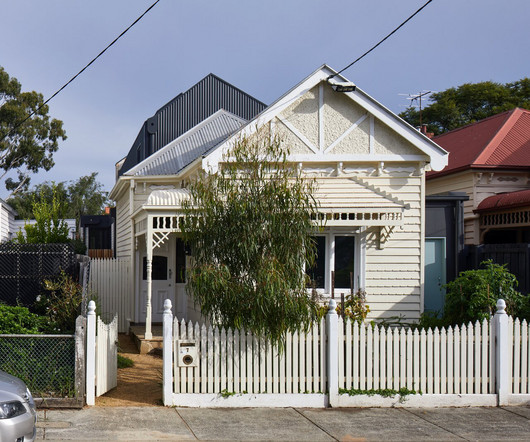




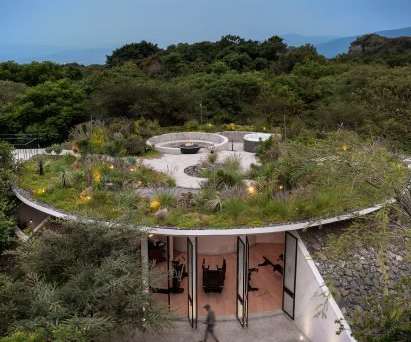



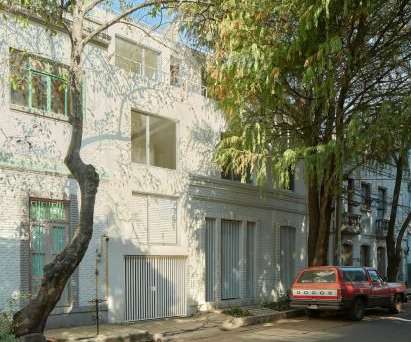


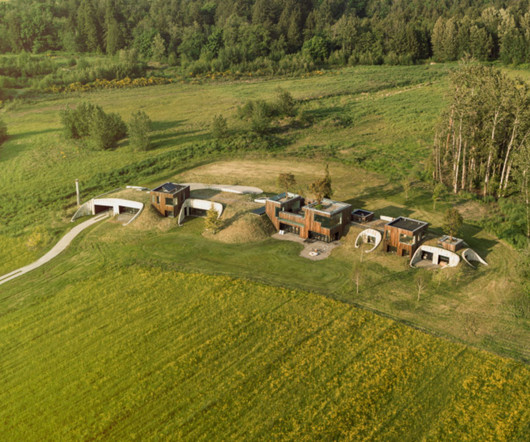






Let's personalize your content