Big Windows and White Interiors Punch Up a Gloomy ’60s California Beach House
Dwell
FEBRUARY 9, 2023
We chose to utilize a dark cedar exterior to ground the home within the surrounding dunes and a contrasting natural cedar to accentuate the point of entry. The house was very inwardly focused with low-lying windows that you couldn’t see out of unless you ducked or sat down. The client described it as living inside a tree.

























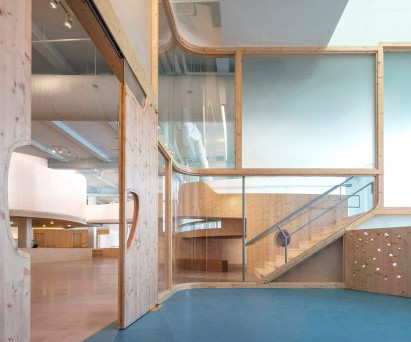

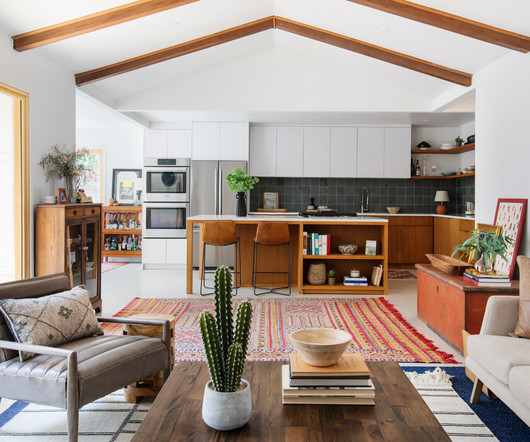



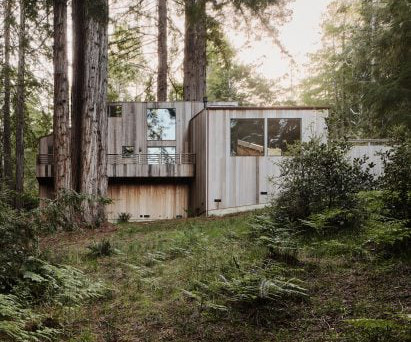
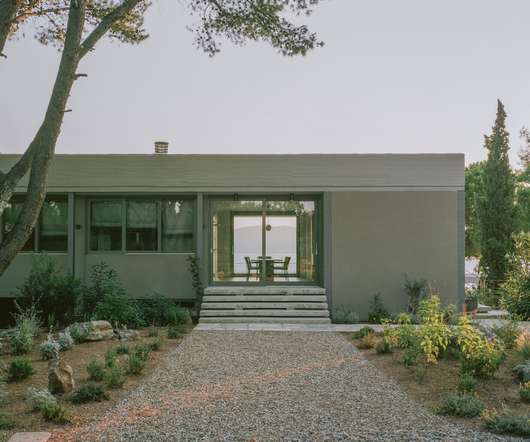
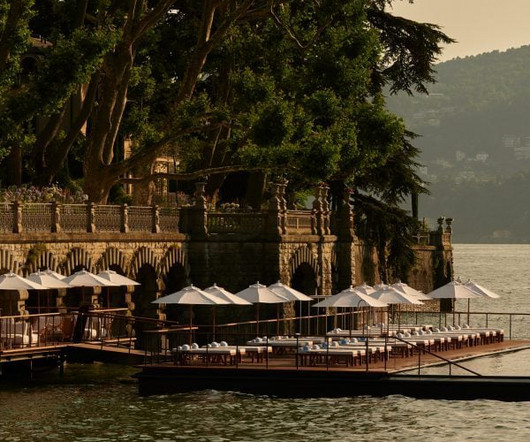




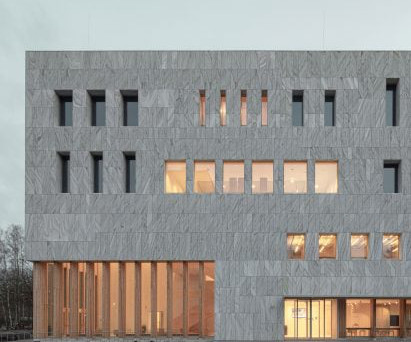

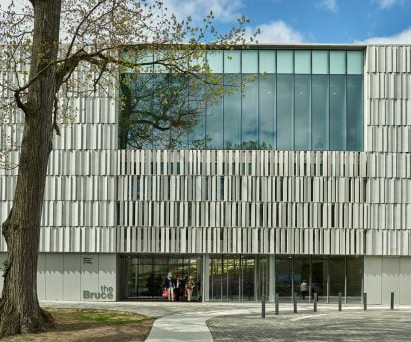


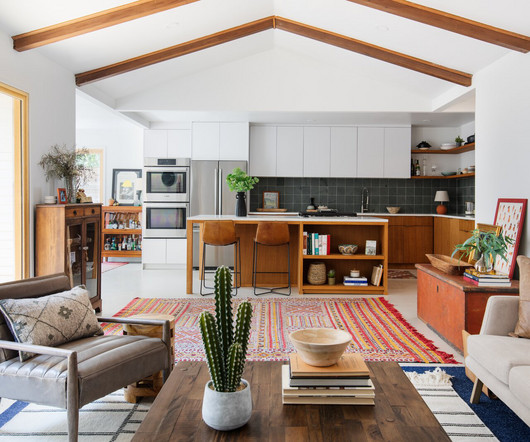







Let's personalize your content