Big Windows and White Interiors Punch Up a Gloomy ’60s California Beach House
Dwell
FEBRUARY 9, 2023
The house was very inwardly focused with low-lying windows that you couldn’t see out of unless you ducked or sat down. The original house was clad entirely with cedar shingles both inside and out: the walls, roof, and ceilings. The client described it as living inside a tree.
















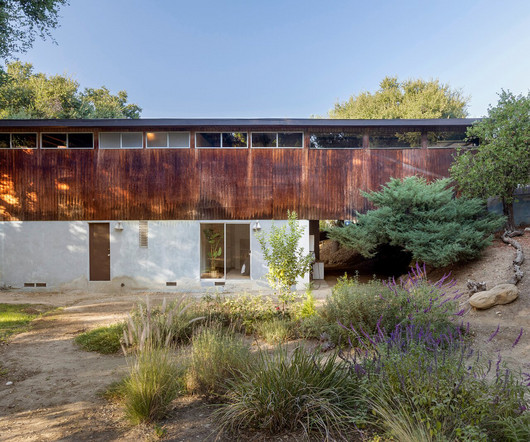




















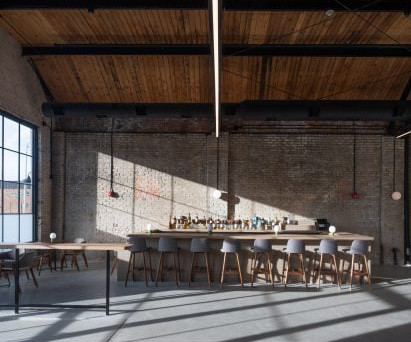

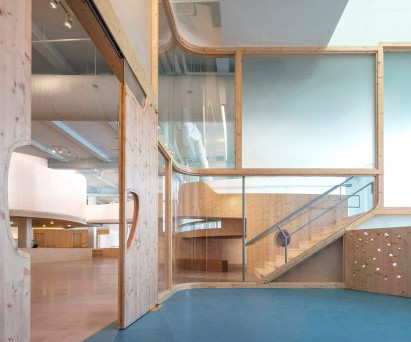
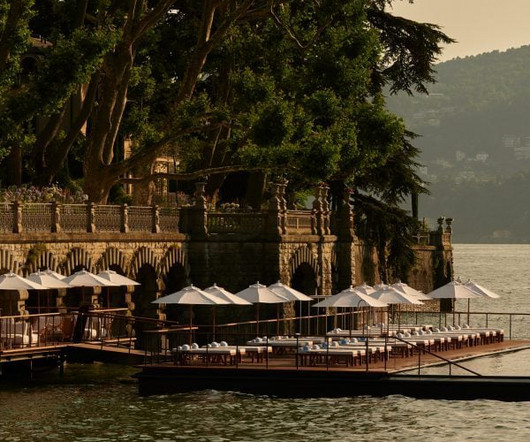

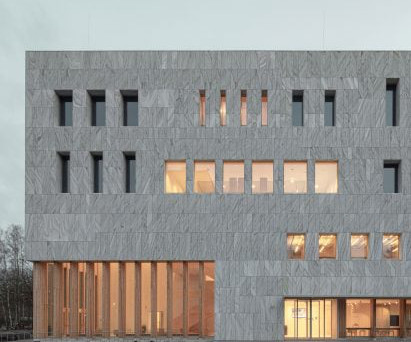

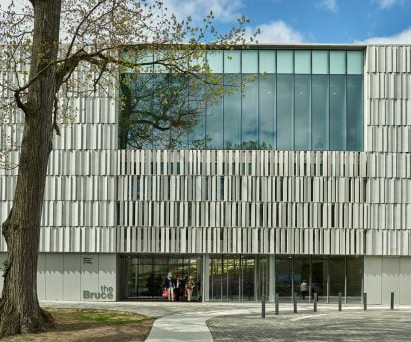






Let's personalize your content