When To Hire a Structural Engineer over a Civil Engineer
The Architecture Designs
OCTOBER 31, 2022
If you are undertaking a new construction project, renovating a home extensively, or carrying out other construction works, you may need to hire a civil engineer, structural engineer, or both. There is a lot of overlap between their functions, but they generally handle different aspects of construction projects.









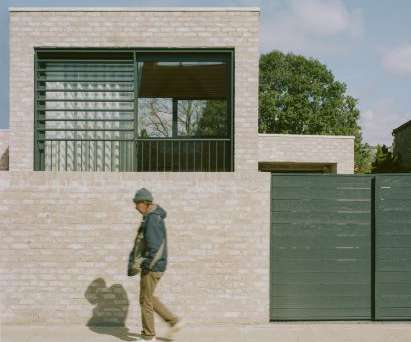
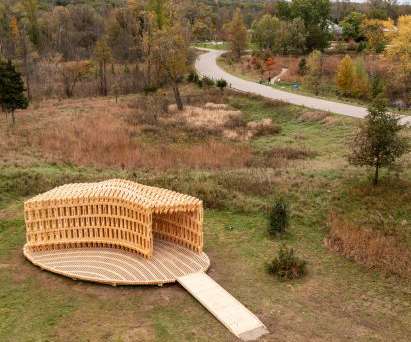







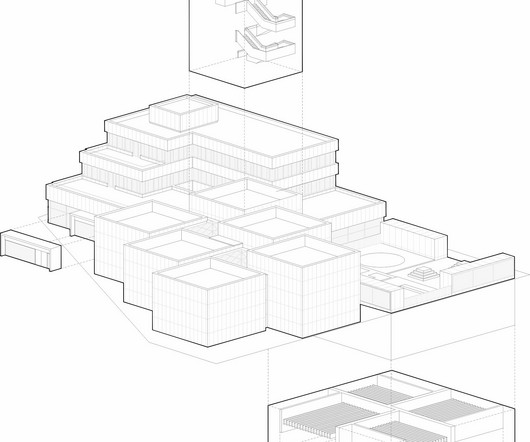





















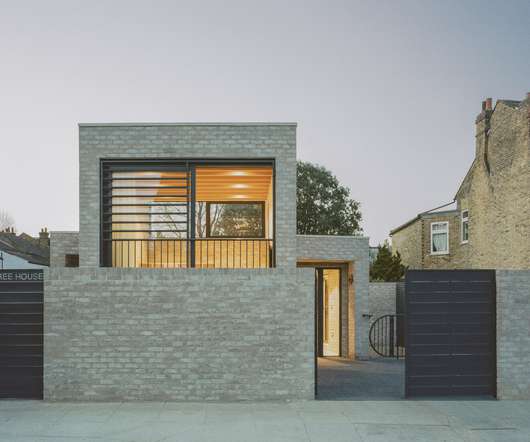

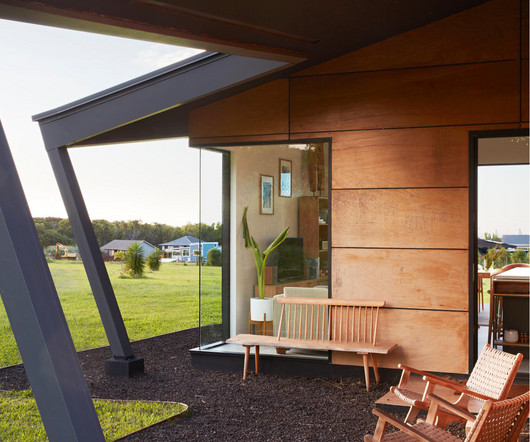

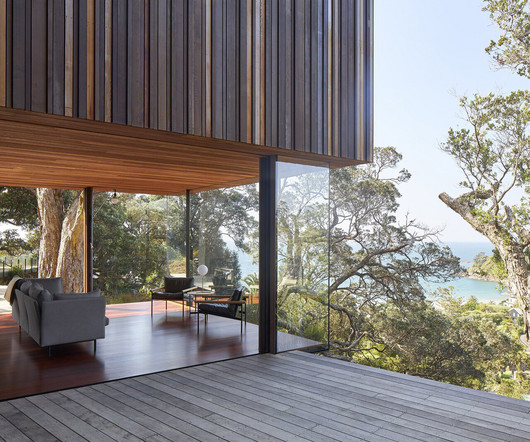






Let's personalize your content