RED Arquitectos integrates corn millstone into facade of Mexican house
Deezen
FEBRUARY 27, 2024
The primary suite cantilevers slightly out from the perimeter of the foundation with a glazed corner. The interior features a C-shaped plan An exterior staircase – shaded by a black partition lattice made of local purple rosewood – leads up to a roof terrace with 360-degree views. Rogelio Rojas Castro Structural engineering: Ing.






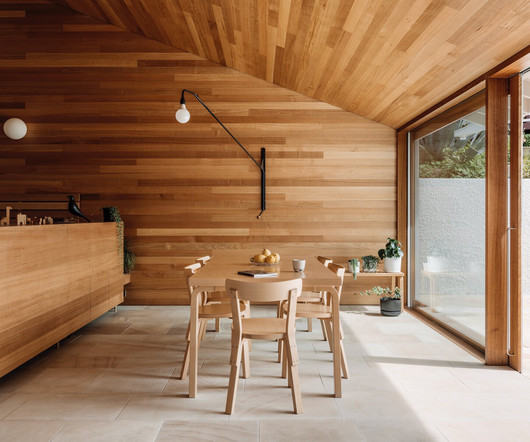



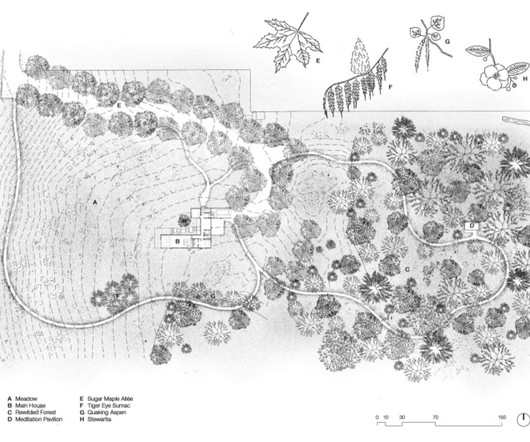
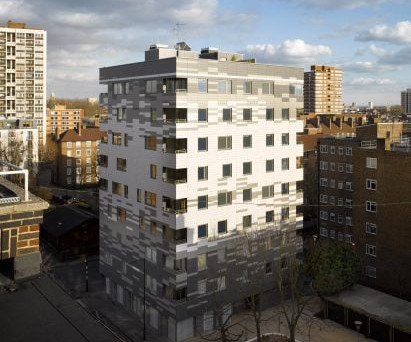
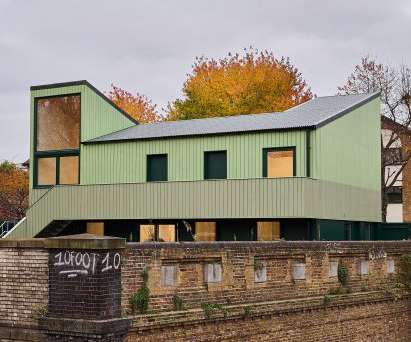





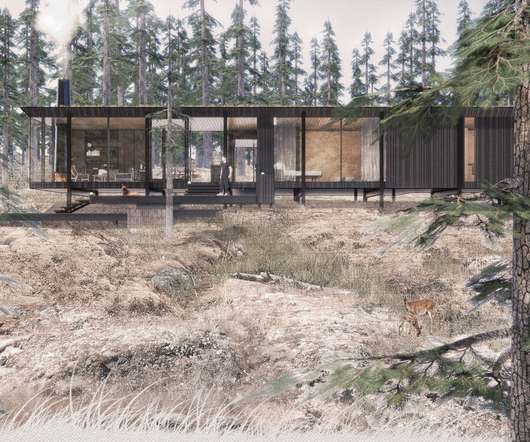





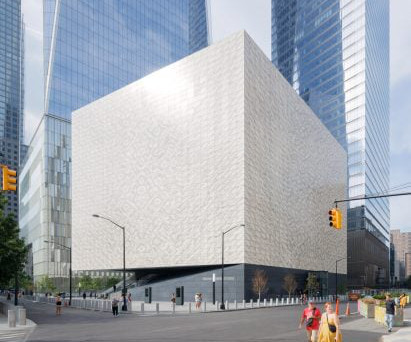














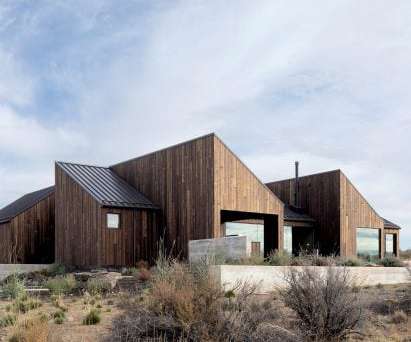
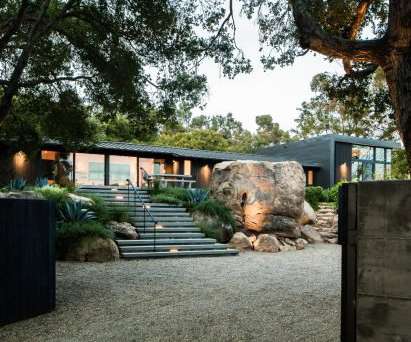
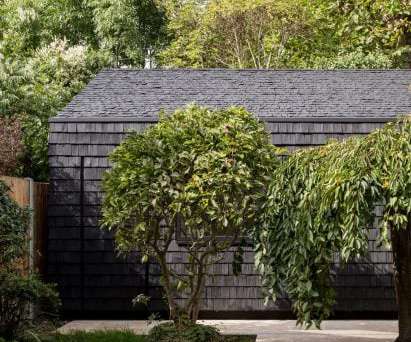
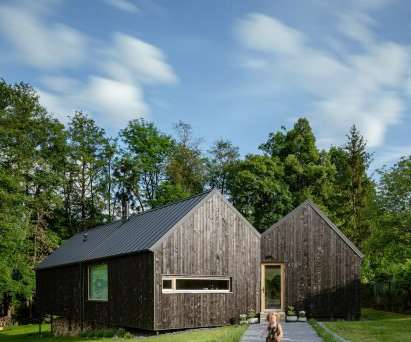

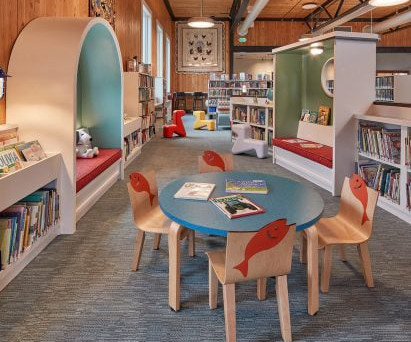






Let's personalize your content