Visualizing the World, Visualizing Change
A Daily Dose of Architecture Books
OCTOBER 30, 2023
Neurath was director of the International Foundation of Visual Information and used the Isotype (International System of Typographic Picture Education) system to "teach through the eye." Venice and its Lagoon is one of ten sites in the book, each one on the UNESCO World Heritage List. What does the book reveal about the modern world?










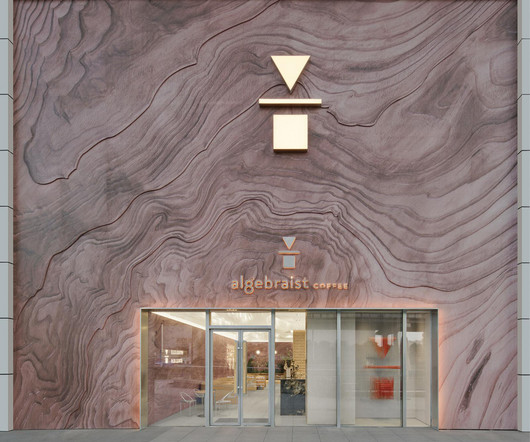





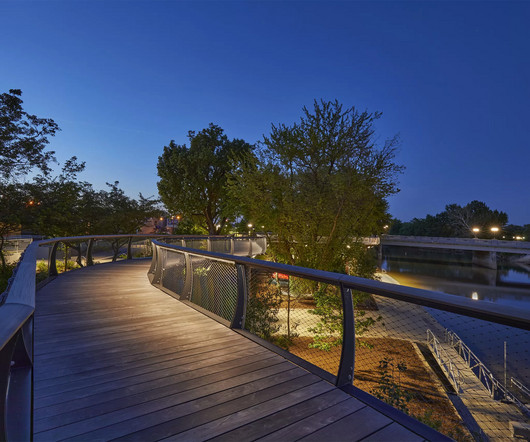



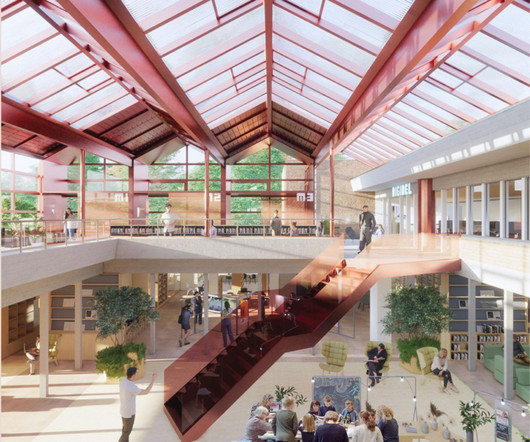





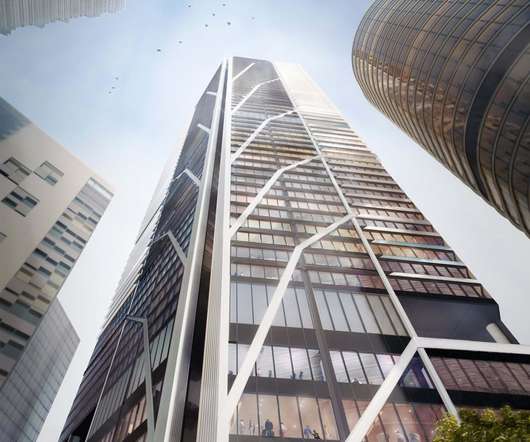



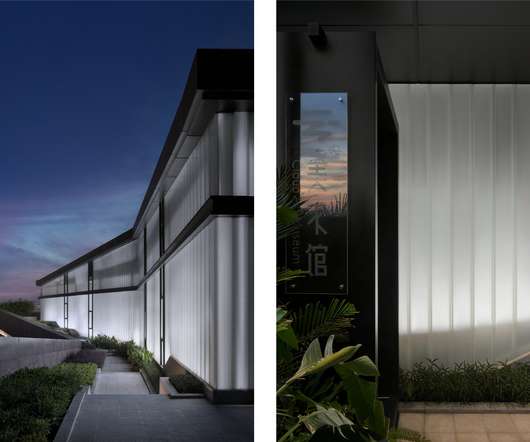



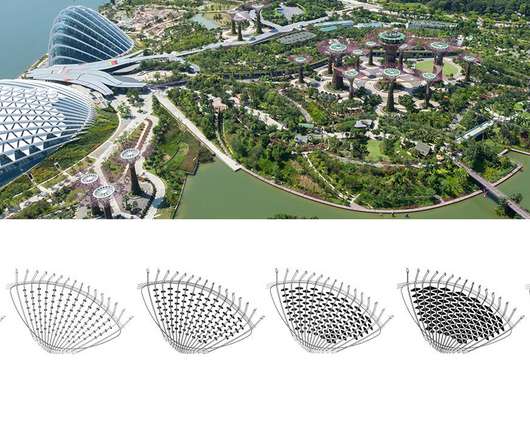


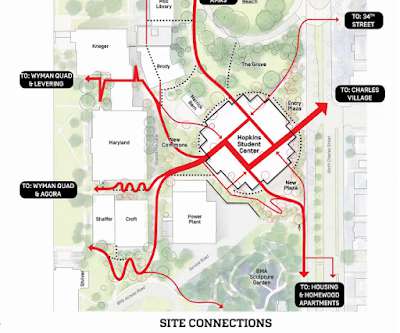

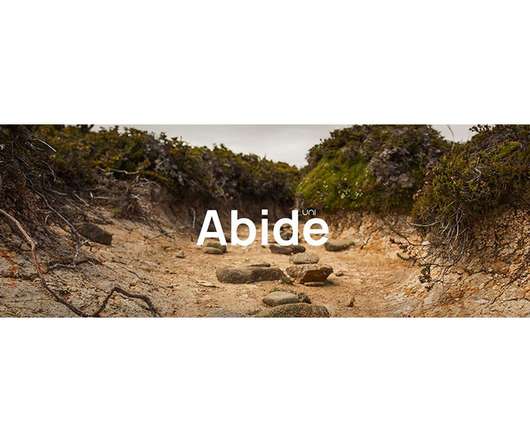











Let's personalize your content