Towers instead of Pavilions: An entirely different Inner Harbor
Community Architect Daily
OCTOBER 30, 2023
His suggested design concept breaks all rules that are currently in place and guided the design of the area since its inception 50 some years ago. The design breaks the current 50' height limit by a factor of 6 or more and introduces residential use to zoning regulations that allow only public and commercial uses.

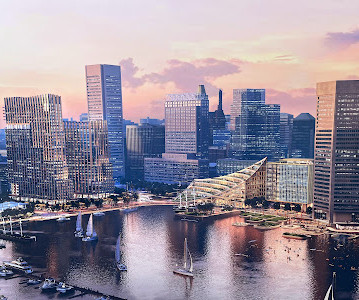
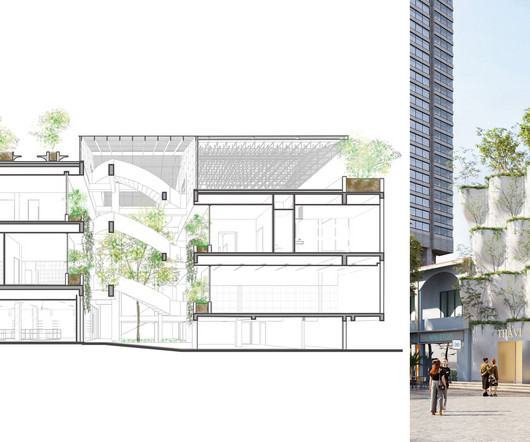

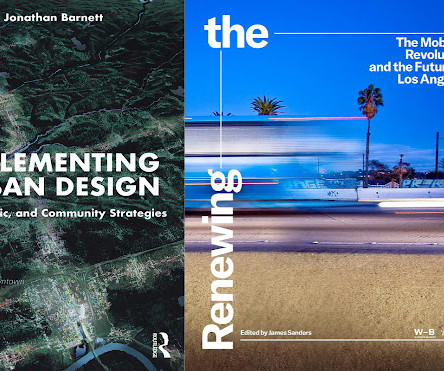
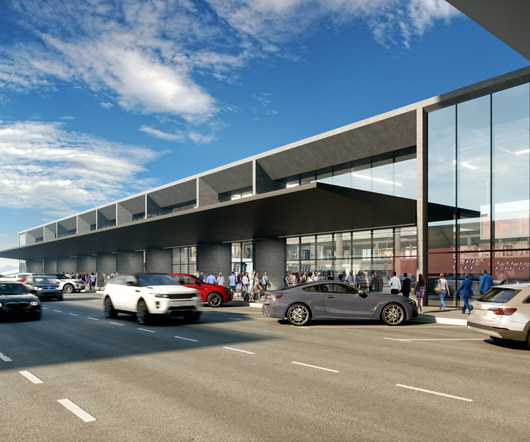
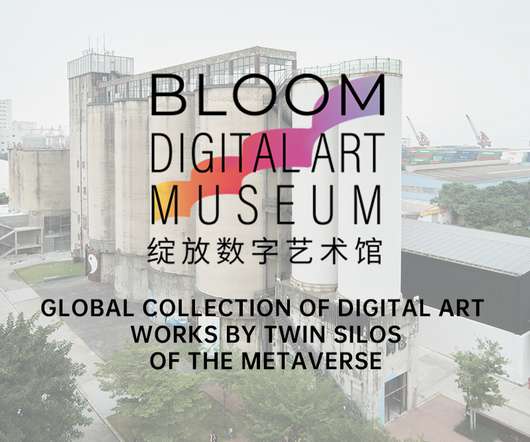
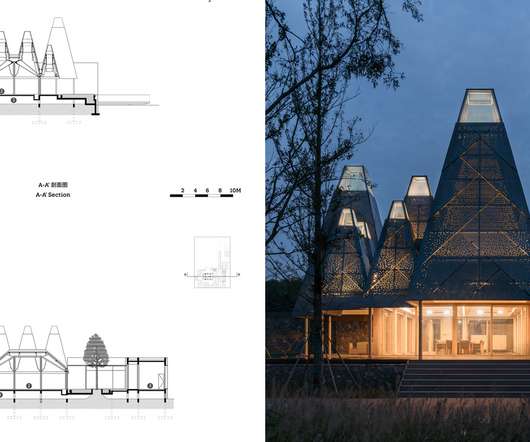
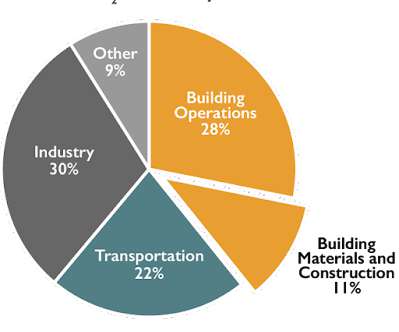
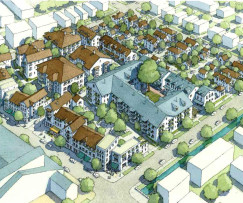

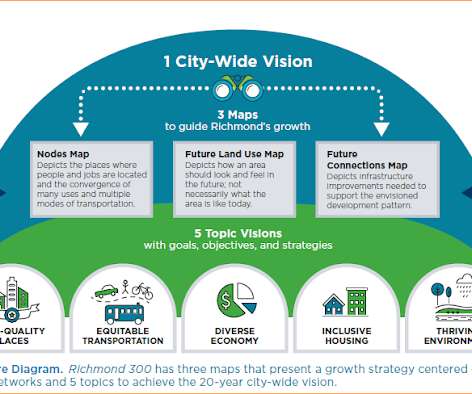



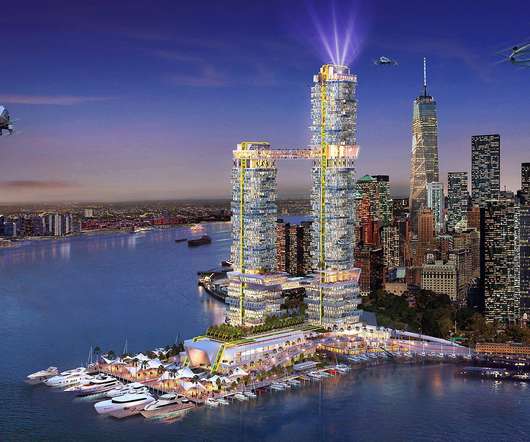

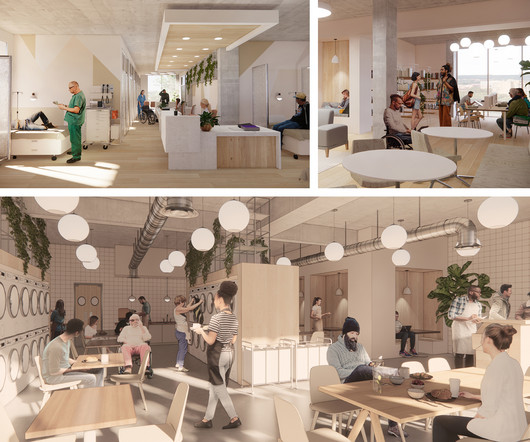



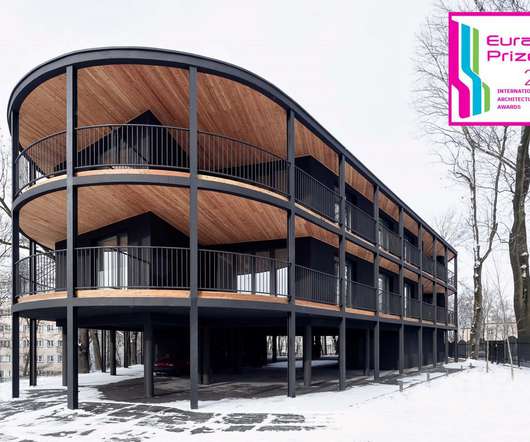

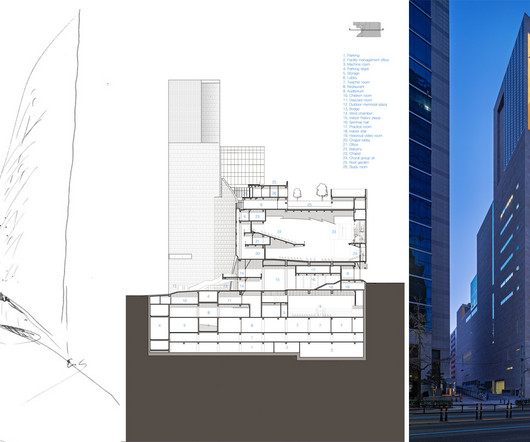







Let's personalize your content