Commercial Setbacks Code Amendment
SW Oregon Architect
JULY 18, 2021
Presently, Section 9.2170 of the Eugene Code (Commercial Zone Development Standards) prescribes no minimum front yard setback in the C-2 (Community Commercial) and C-3 (Major Commercial) zones, whereas as amended they would be 5 feet and 3 feet, respectively. The maximum front yard setback would remain unchanged at 15 feet.

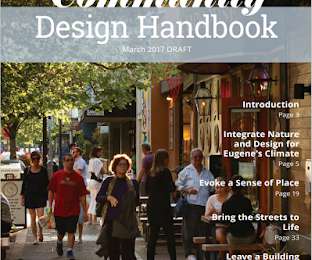


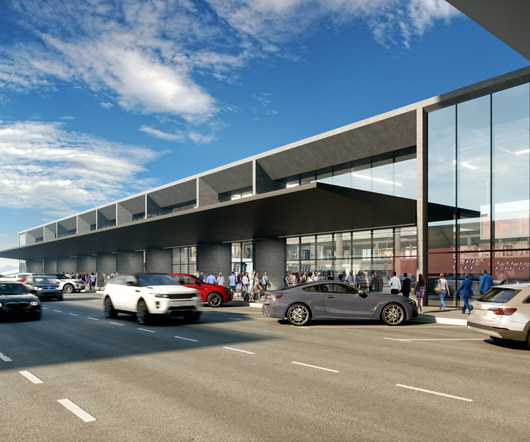

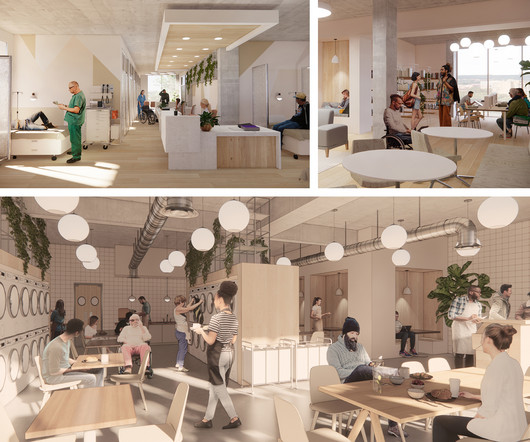

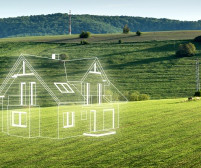
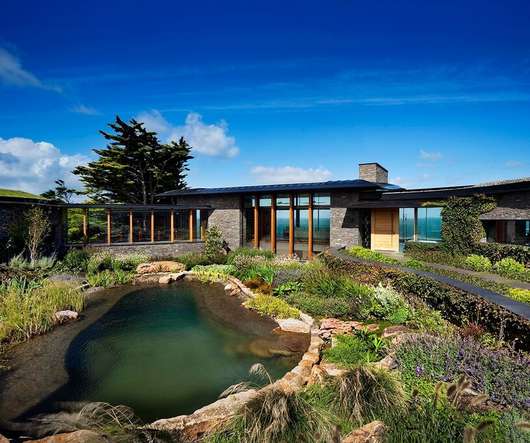
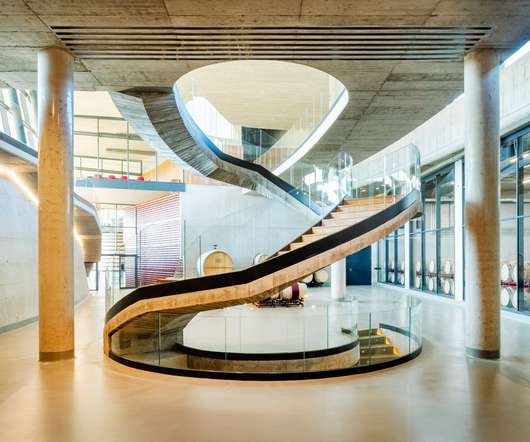
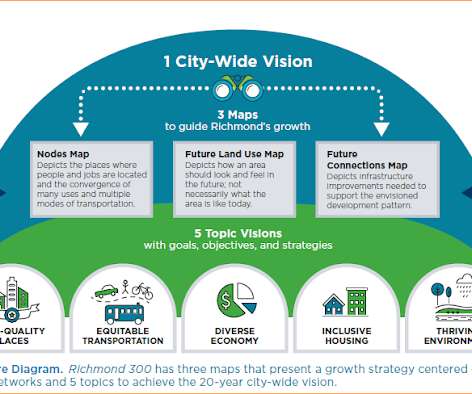


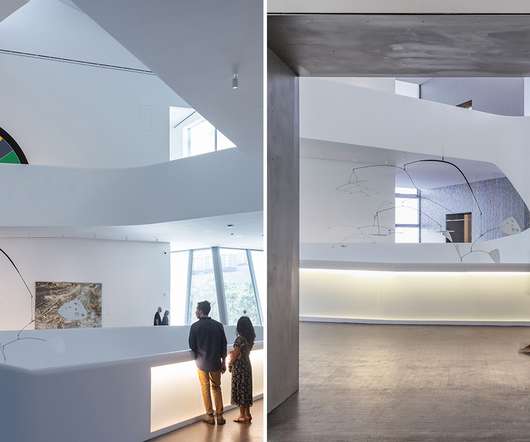











Let's personalize your content