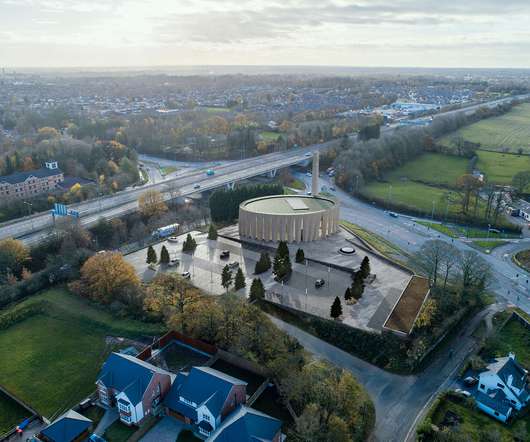A Wood Canopy With Netting Fills Out a Glass-Wrapped New York Apartment
Dwell
JANUARY 24, 2023
More subtly, this concept of operable walls informs the detailing for all doors, which appear as matching, full-height continuations of the Douglas fir paneling that runs throughout. Post it here. The entire length of a chamber also completely retracts to incorporate the adjacent corridor.


























Let's personalize your content