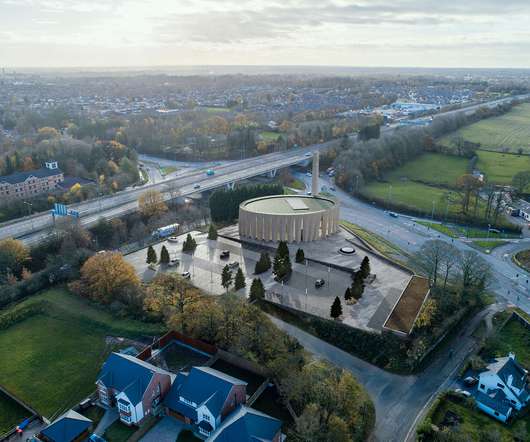Studio Bark devises structural use for waste timber in English woodlands
Deezen
JANUARY 26, 2024
British architecture practice Studio Bark has worked with students from the University of East London to devise a roof-supporting column with otherwise unusable timber at a site within ancient English woodland. If you were to draw a force diagram, you'd need more material in the middle, so naturally it's a win-win," she said.























Let's personalize your content