One Silk Street, Ancoats, Manchester
e-architect
AUGUST 13, 2023
This innovative development encompasses a variety of housing options and commercial facilities, tailored to meet the evolving needs of contemporary residents and users. The plinth is designed to activate the street, incorporating entrances and terraces for the commercial spaces on the ground floor.

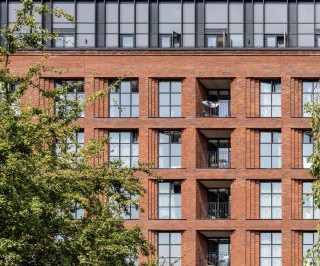
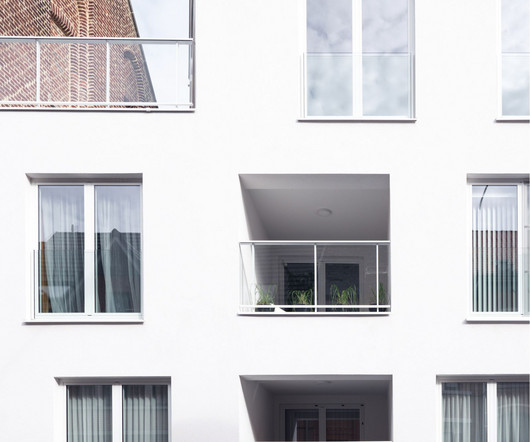



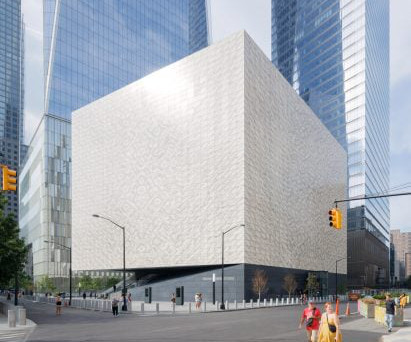
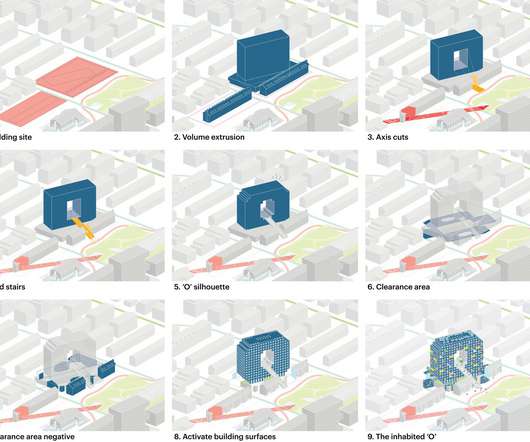


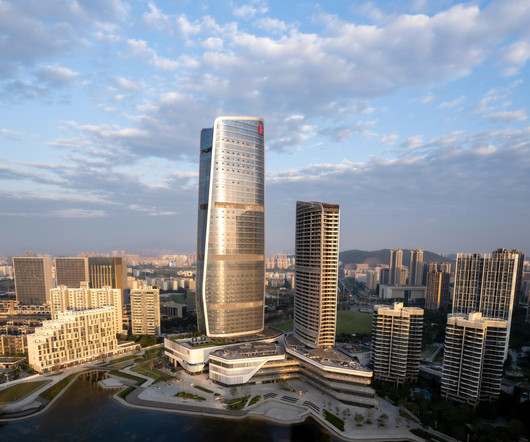


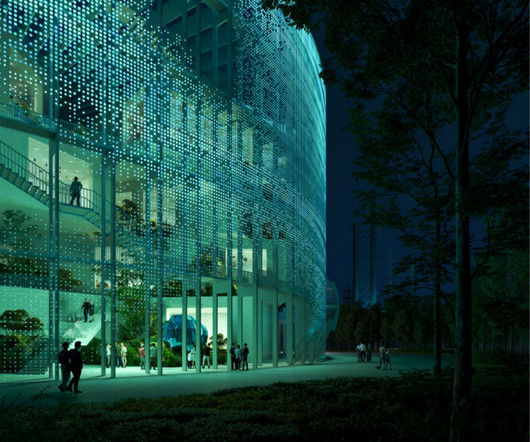

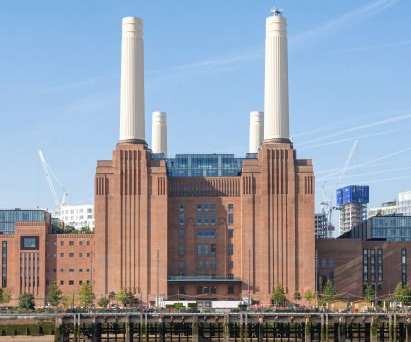
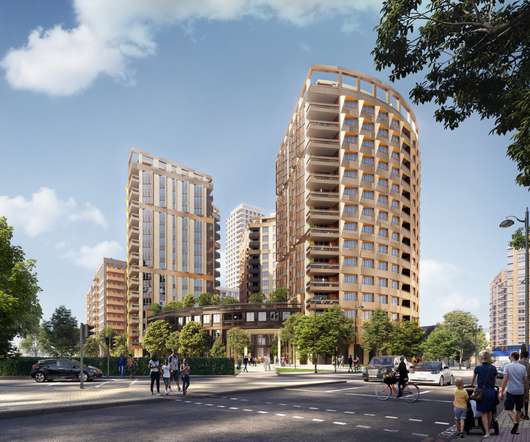


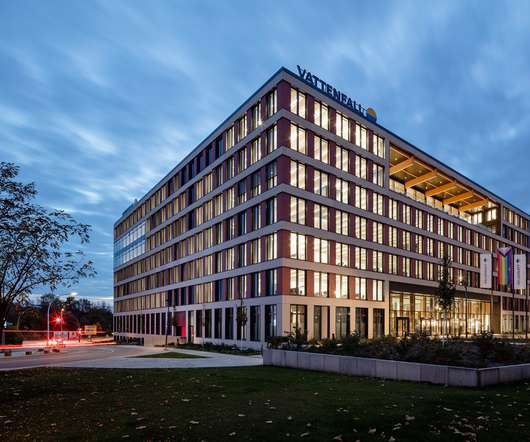
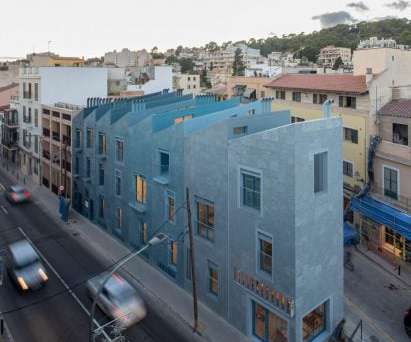








Let's personalize your content