Collegium by Studio Farris Architects
aasarchitecture
JULY 27, 2023
Developer Vanhout purchased the former OLV Collegium, a 19th century building in the center of Zottegem, Belgium, to design a masterplan for a new residential project and a public underground parking area. The project is located behind the commercial road of Zottegem and the main access point is situated along a shopping street.

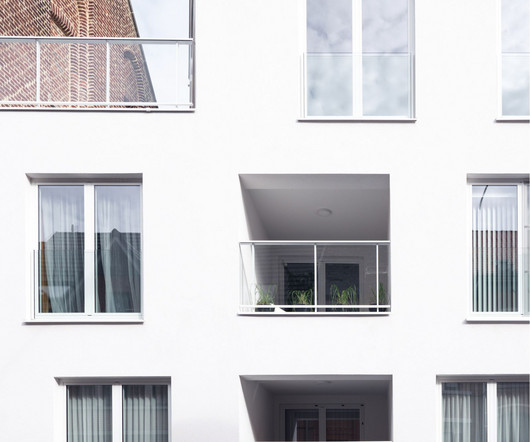





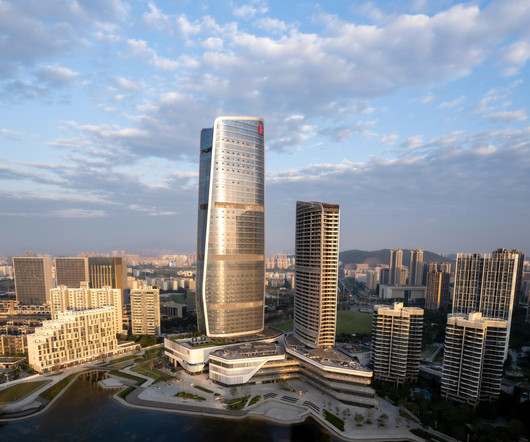

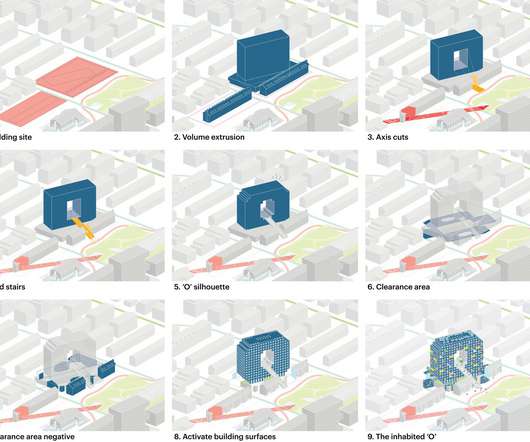
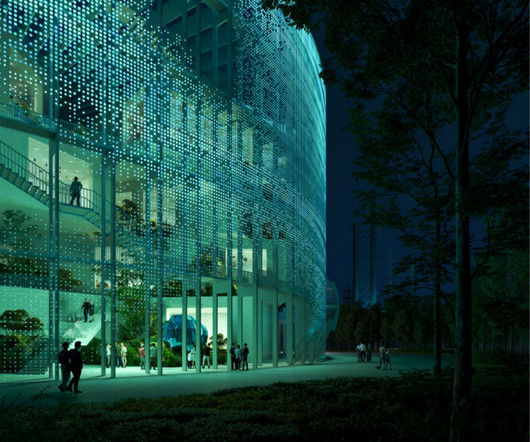



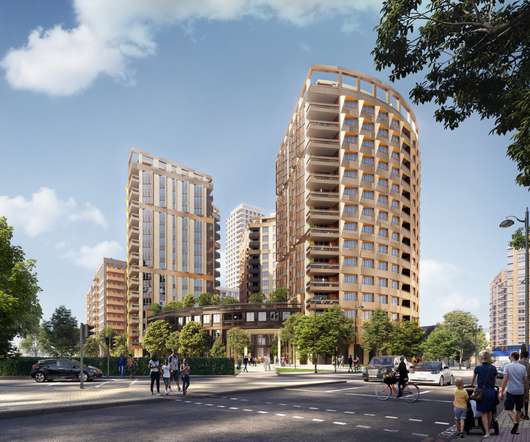
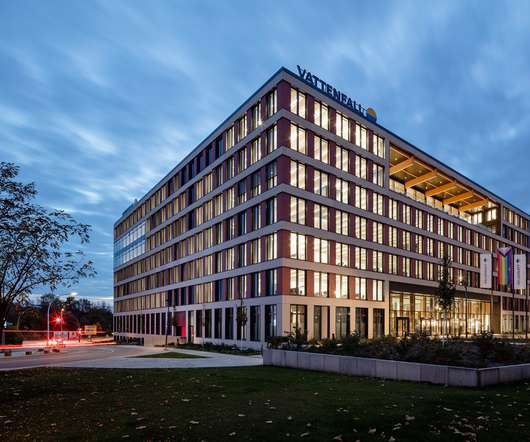

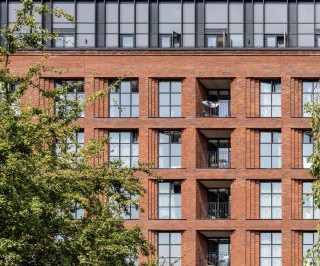

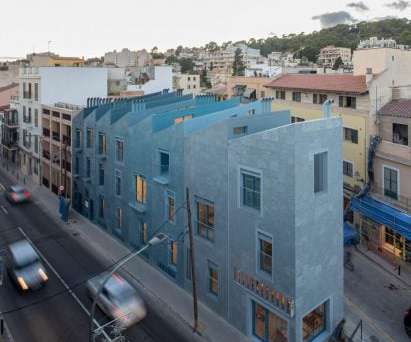







Let's personalize your content