Deconstruction by Design: How Architects Are Redefining Practice Through Material Reuse
Architizer
MAY 21, 2024
As the stadium prepares to dismantle its roof, an international competition invites architects and students to explore this forward-thinking approach’s potential benefits and challenges in shaping sustainable practices within the architectural domain. The competition brief called for the design of a new plant shop, fruit and vegetables.

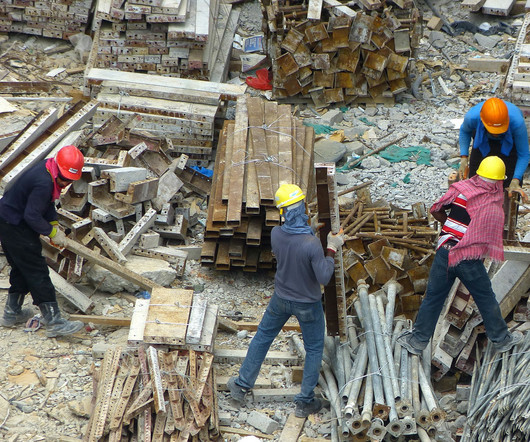






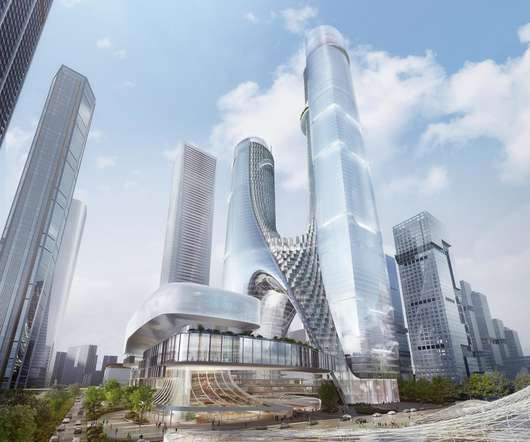
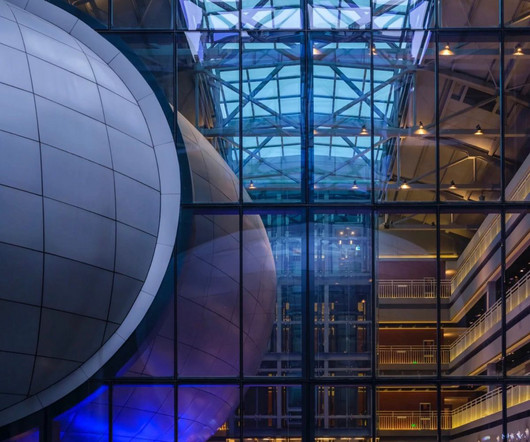
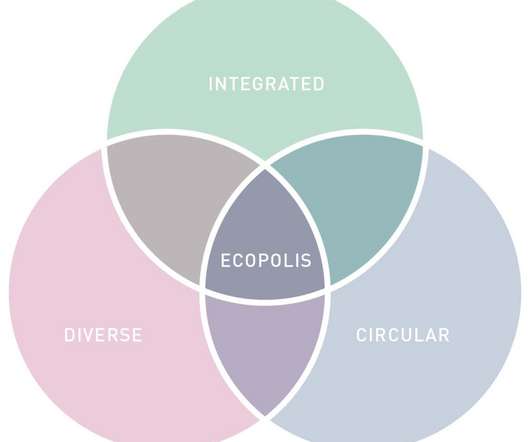
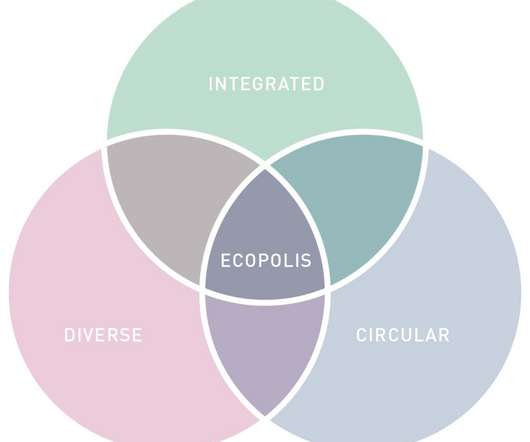





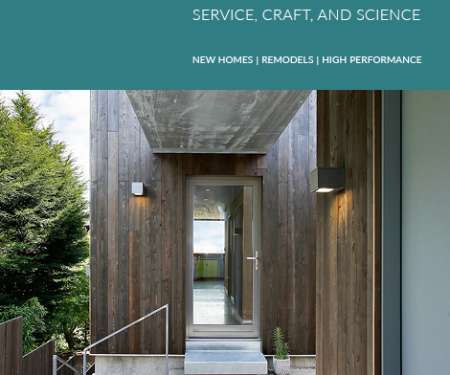















Let's personalize your content