T33 Full-Time Center by Aedas
aasarchitecture
MAY 14, 2024
Situated at the core of the innovation and technology hub, T33 wasn’t designed as just a regular office building from the very beginning of its development. This commercial complex offers a unique spatial layout that’s different from the conventional office design.





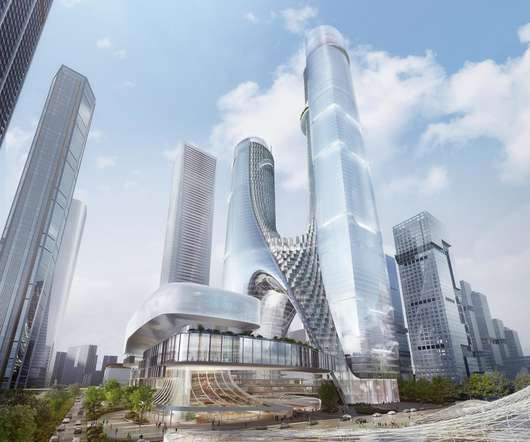

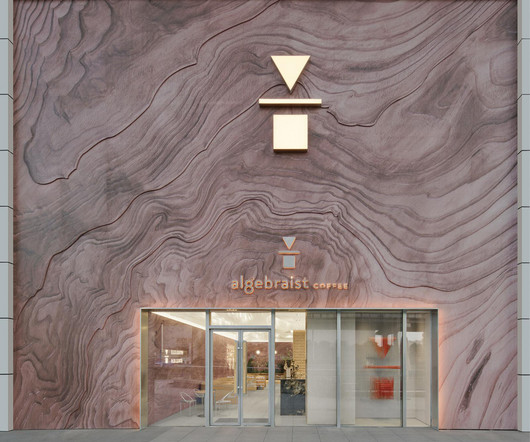

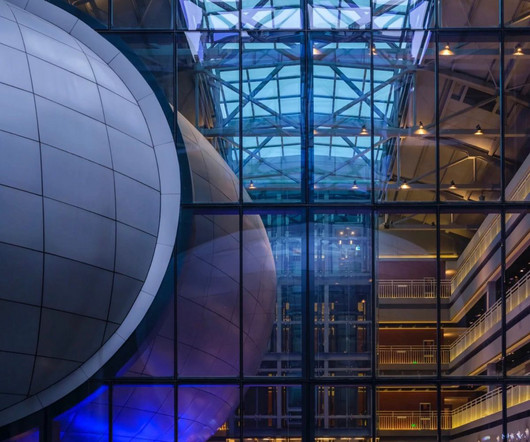
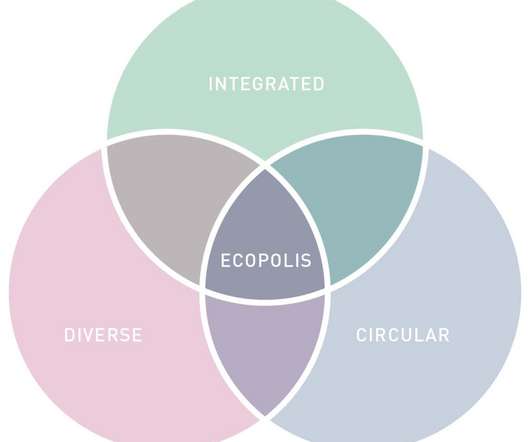
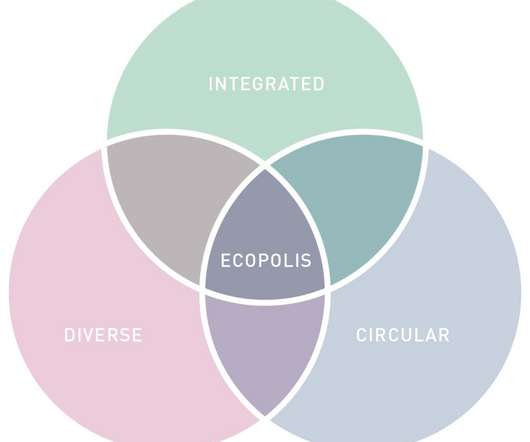




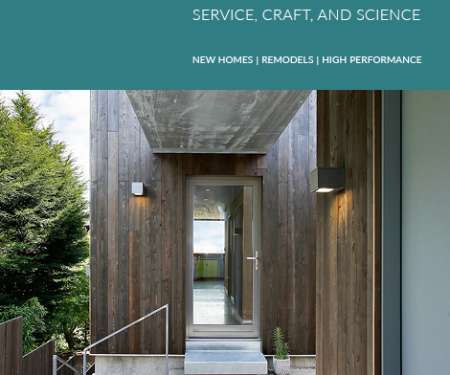

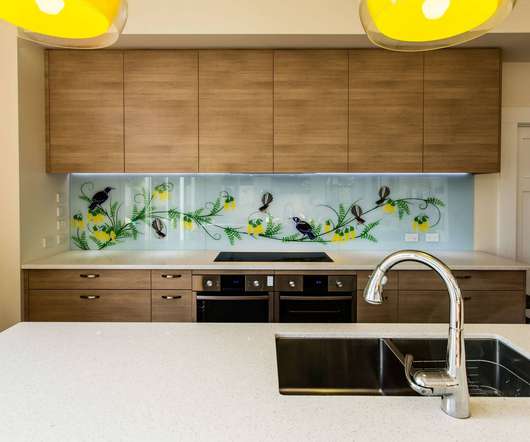













Let's personalize your content