Building a 30-Minute Study Model
30X40 Design Workshop
SEPTEMBER 6, 2022
The digital tools of architecture practice are always changing, but I think most architects will tell you that analog tools - sketching and model making - are an unchanged part of their design process. The sketch is purposefully open-ended and left open to multiple readings. Concept Sketch. Finished Study Model.

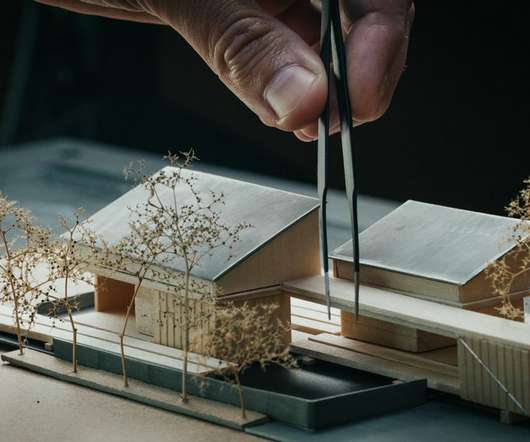
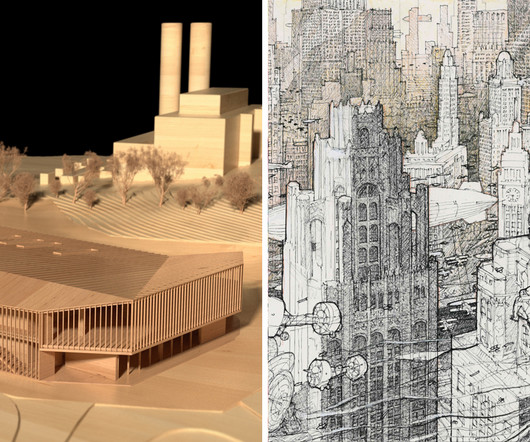

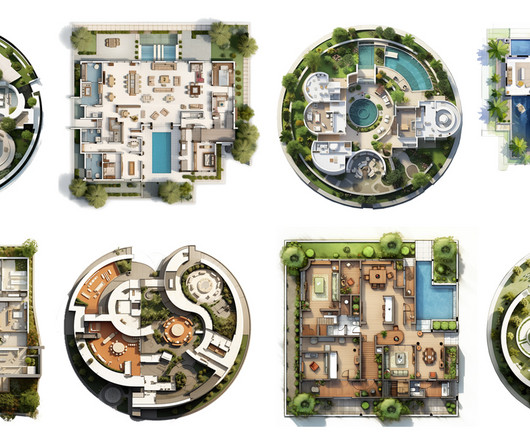


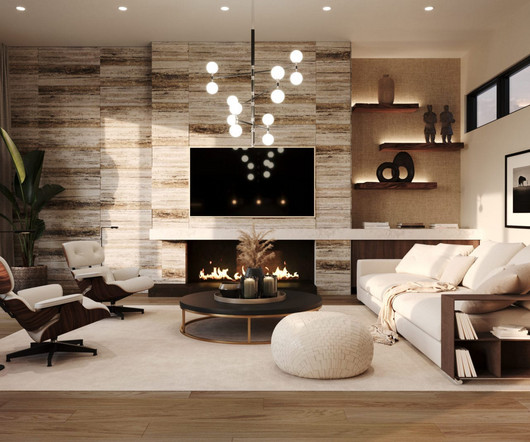



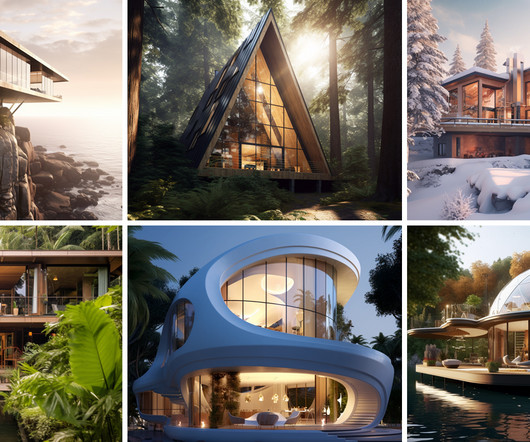



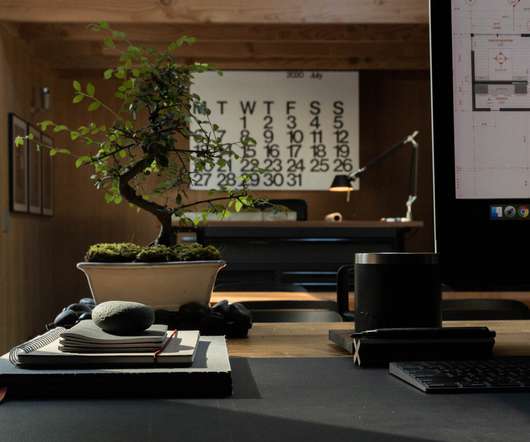









Let's personalize your content