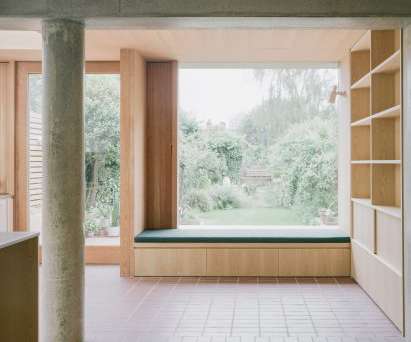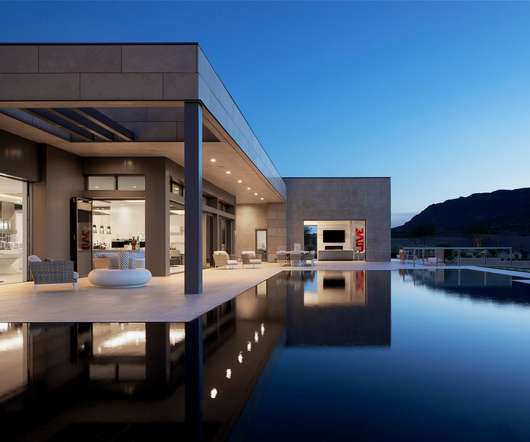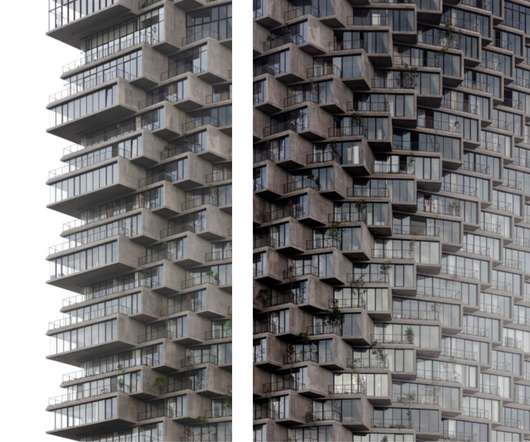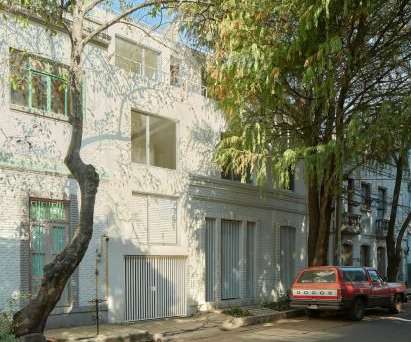Oasis Residential Complex, Tiergarten District, Berlin
e-architect
FEBRUARY 22, 2023
The new residential complex Oasis was created in the spirit of the original design idea of the quarter and consists of a high-rise building (Tower) with an adjoining three-storey apartment building as well as three urban villas (Garden Houses), which were built on a plot near the river Spree of around 5400 sqm designed by landscape architects.



















































Let's personalize your content