Stingray-shaped roof crowns Maldives restaurant by Atelier Nomadic
Deezen
FEBRUARY 10, 2024
The Japanese restaurant is raised on an existing jetty that extends out from the shore and has a bamboo structure with tree-like columns to support its wavy roof. For the main shape, we found inspiration in the pink whiprays that graze in the lagoon, as it was a convenient form to cover the open-air dining space."












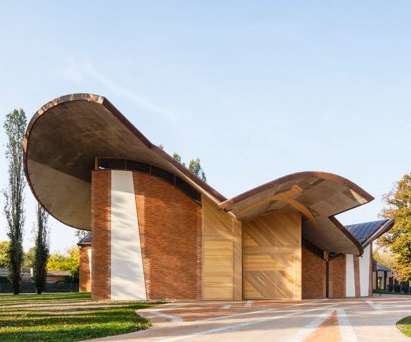

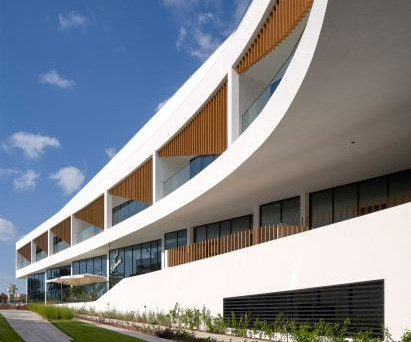







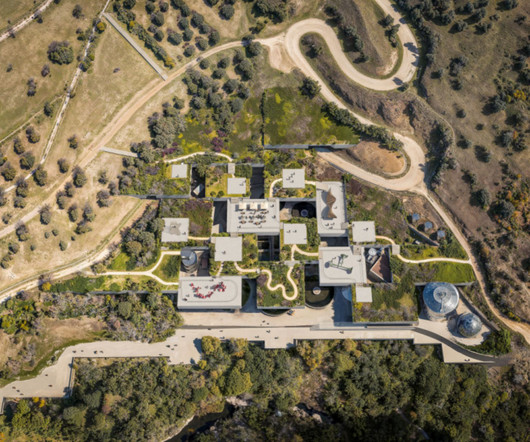

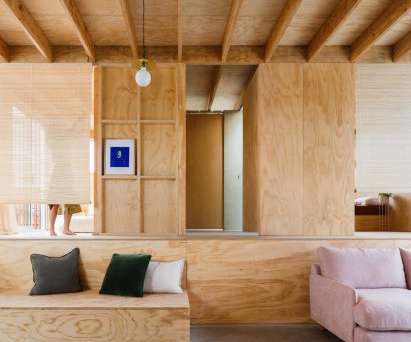

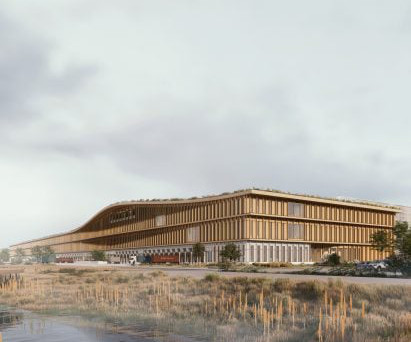



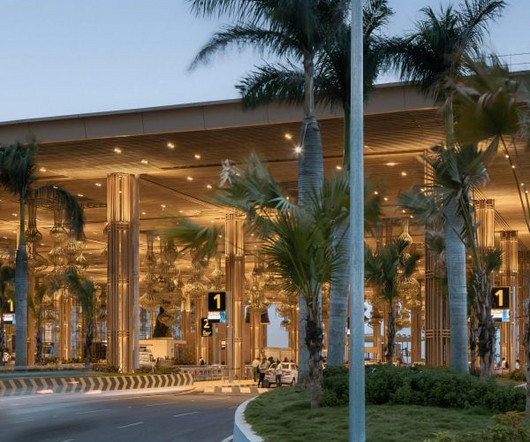


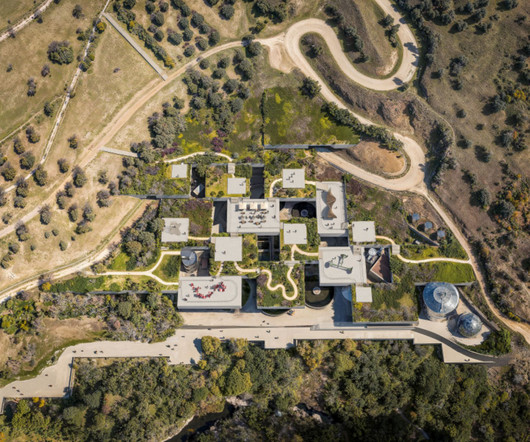


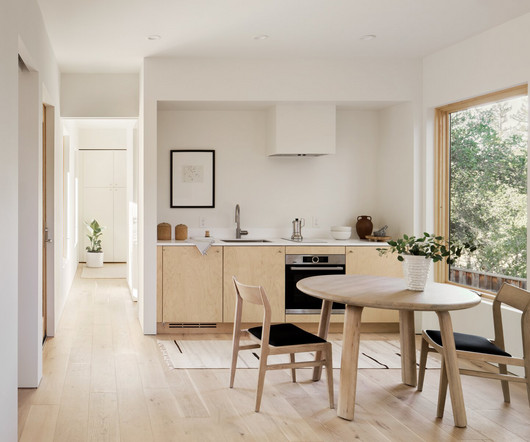





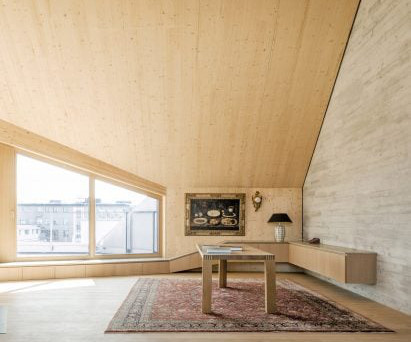

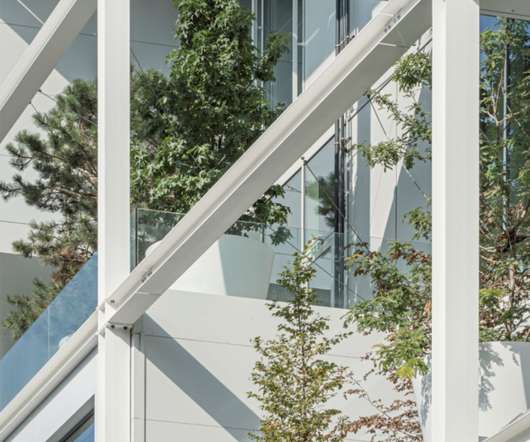






Let's personalize your content