Junya Ishigami 'excavates' concrete cave for restaurant and residence in Japan
Archinect
SEPTEMBER 24, 2022
Asked by the client for a space that "has to look as if it has been there and will continue to be there for the longest time," Ishigami responded with a cave-like structure punctured by three courtyards. Finally, glazing was fixed to external threshold arches to form interior spaces.

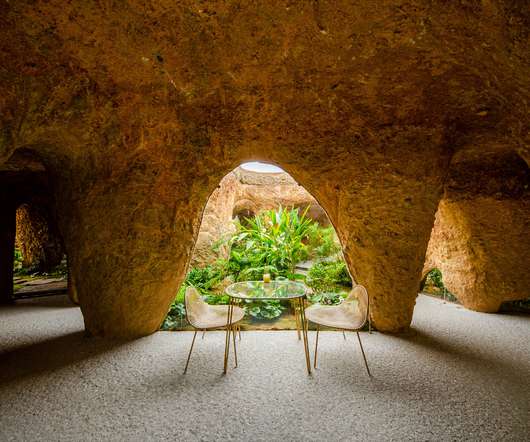
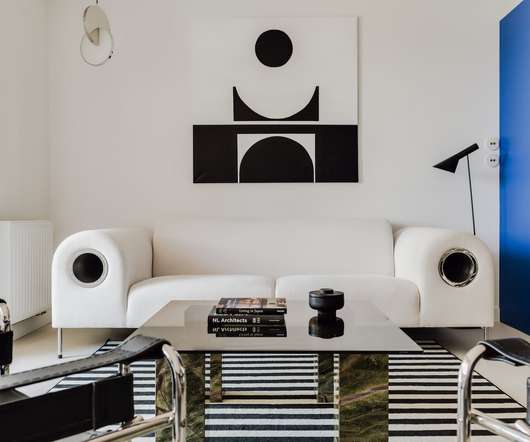

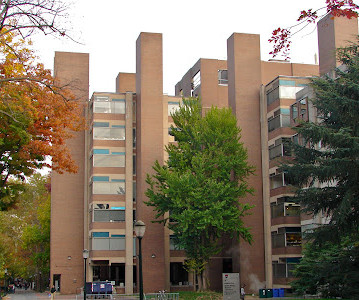
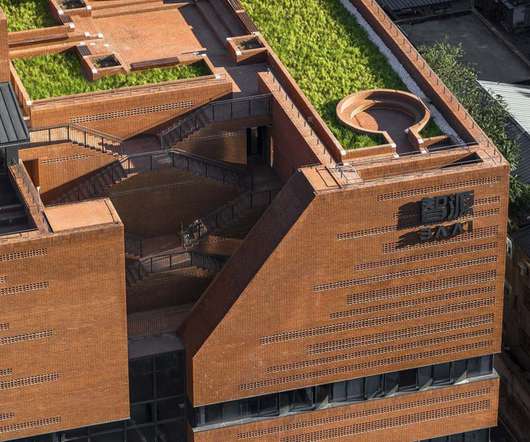





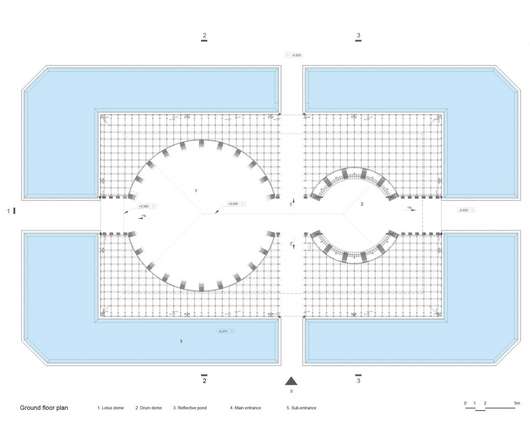








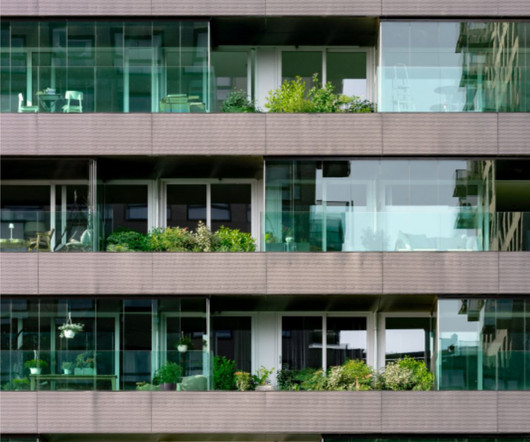



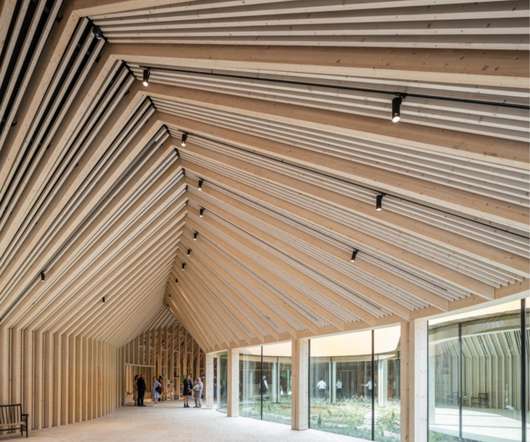






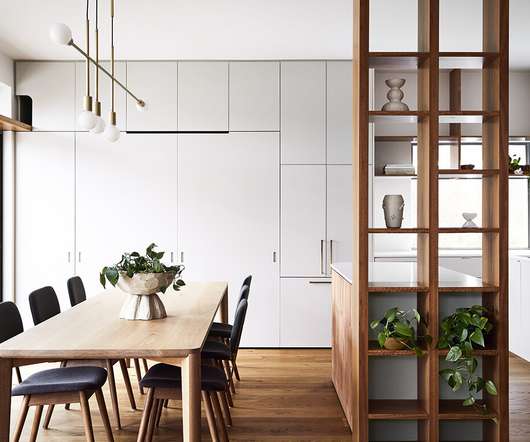








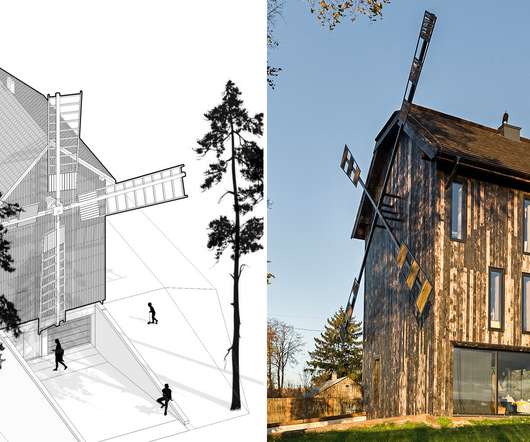

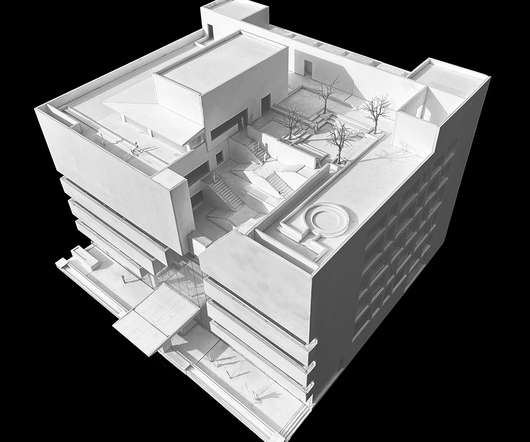








Let's personalize your content