Mapping Your Firm’s Strategy: Visual Business Frameworks for Architects and Designers
Architizer
MAY 7, 2024
That’s where I think utilizing visual frameworks is a great way to clarify the process of aligning vision, goals, operations and more. Visual business models can be a powerful tool for creative professionals, like architects, who often prefer to communicate through drawings and diagrams.






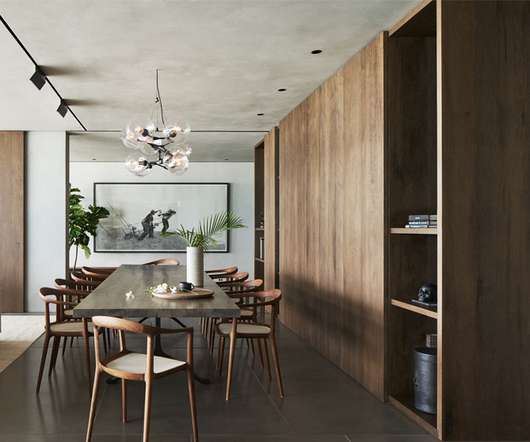








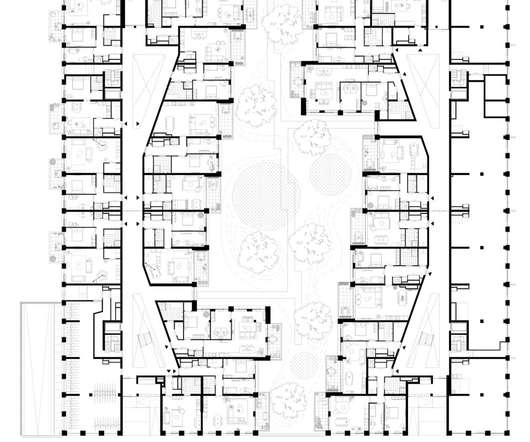
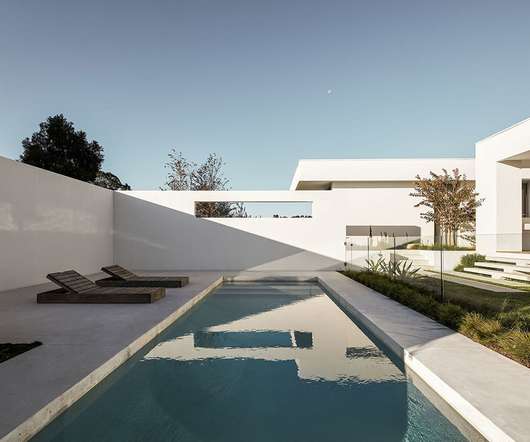



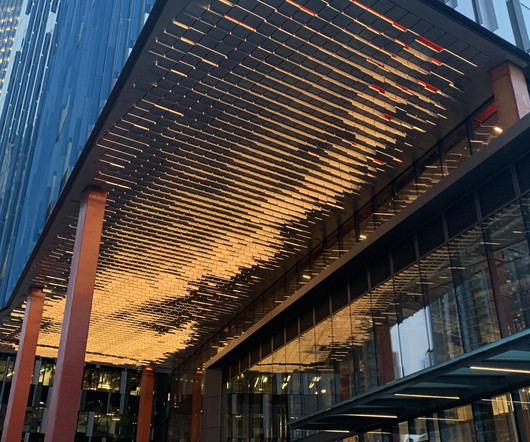




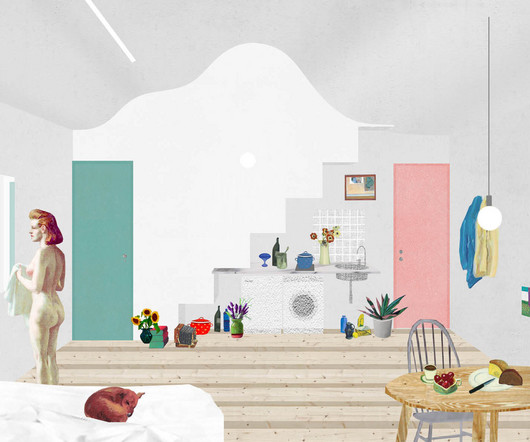
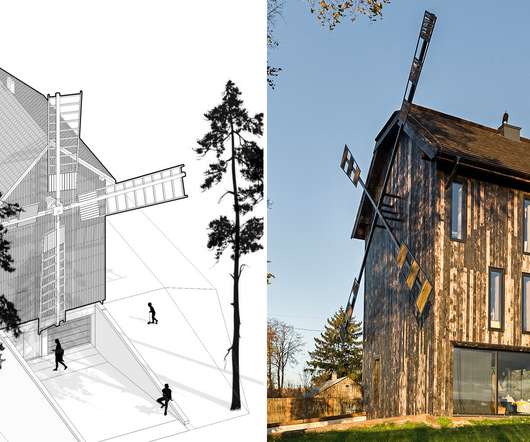


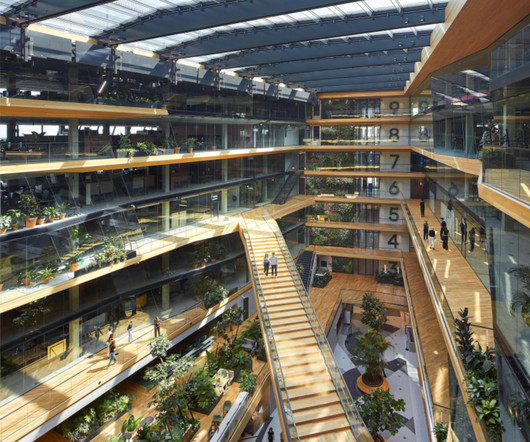


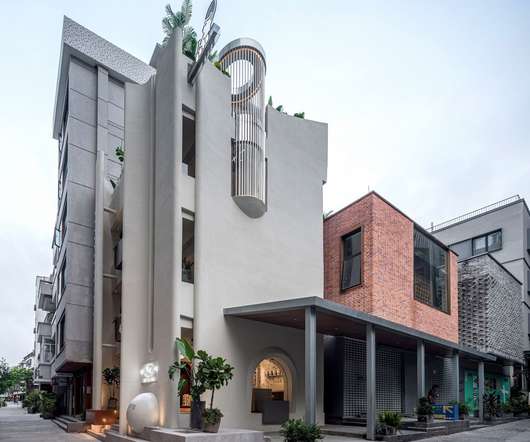
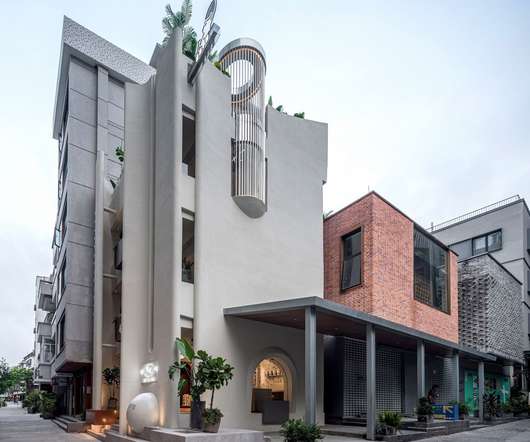


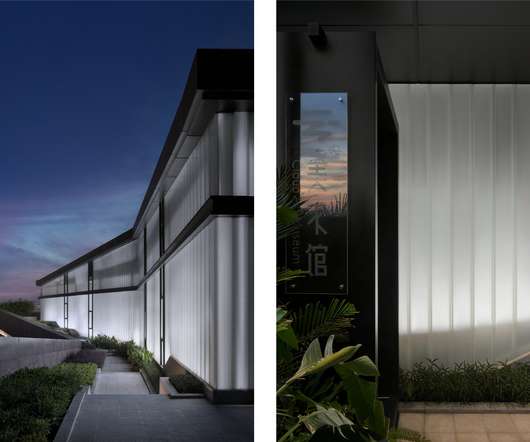





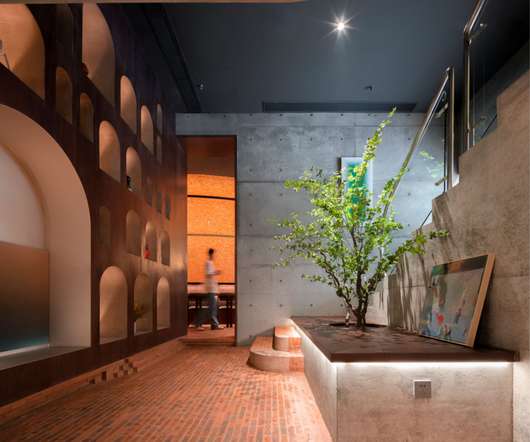








Let's personalize your content