A4 Spotlight: : Innovations in Sustainable Energy
A4 Architects
JANUARY 8, 2024
However, on the horizon, a wide variety of sustainable energy alternatives are being developed, promising a more enduring future. Harnessing tidal power is one example of possible sustainable energy. Green Hydrogen Diagram Another exciting and interesting area of research is “Green Hydrogen.”

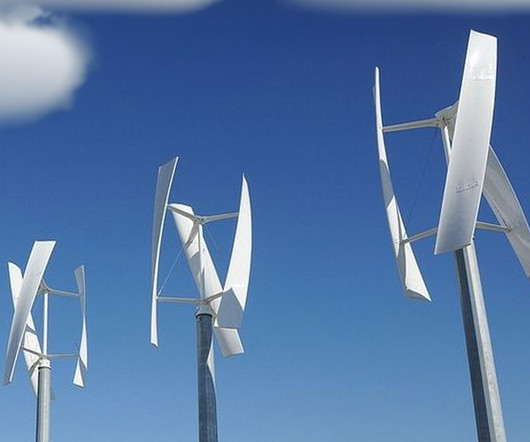











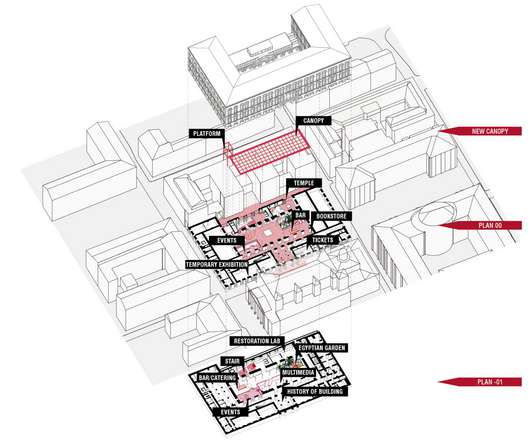









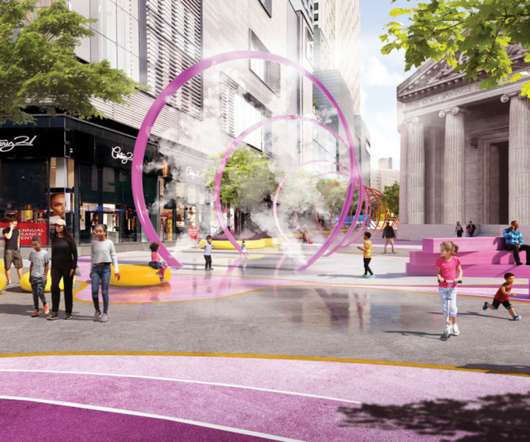





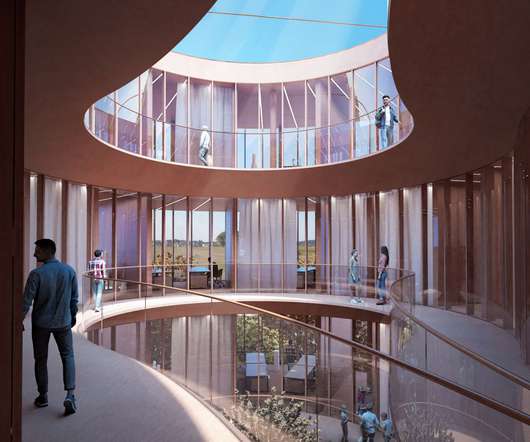
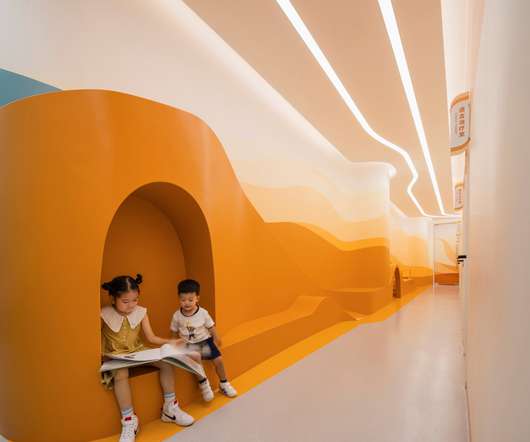




















Let's personalize your content