An Architect Couple Turn Their Apartment Into a Venn Diagram of Iconic Design
Dwell
JULY 12, 2022
It includes an experimental space used to present their aesthetic to clients. The apartments is defined by blue colors used by artist Yves Klein, clean white tones, and walnut veneers, and was inspired by Japanese interiors, Danish design, and the Bauhaus movement. These pieces are complemented by iconic Polish design pieces.

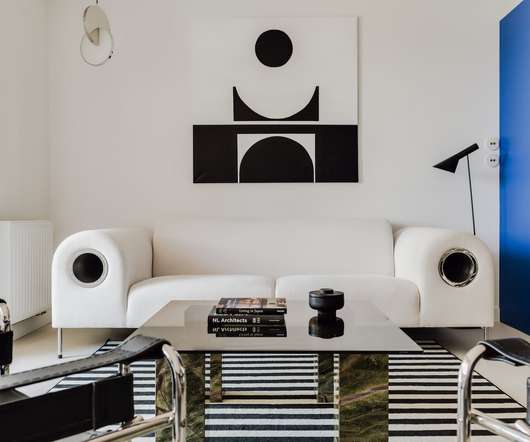
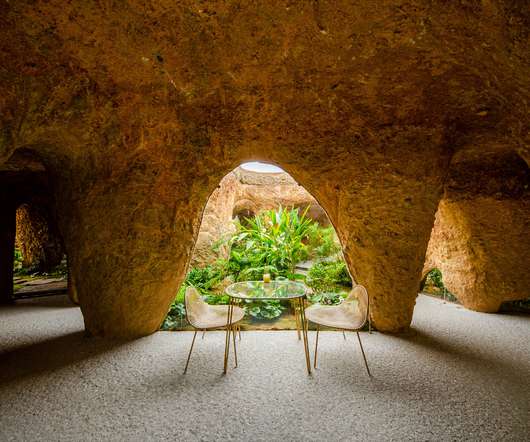
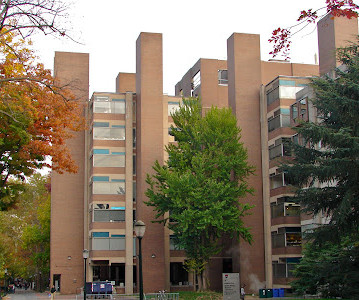







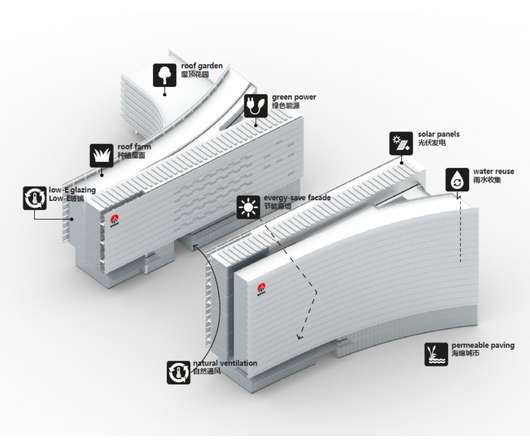

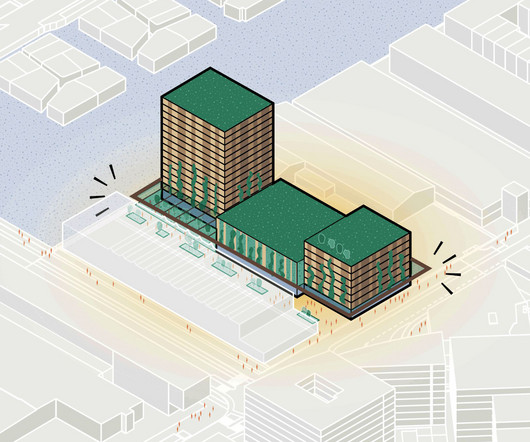


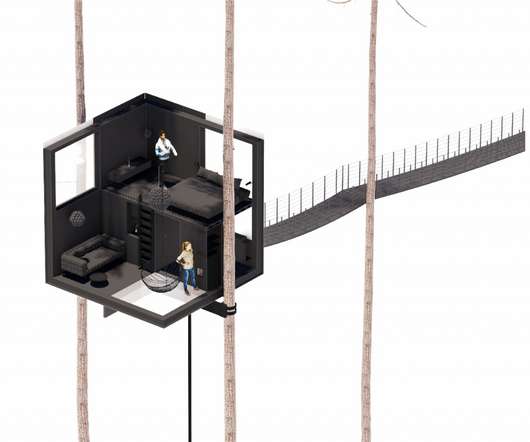
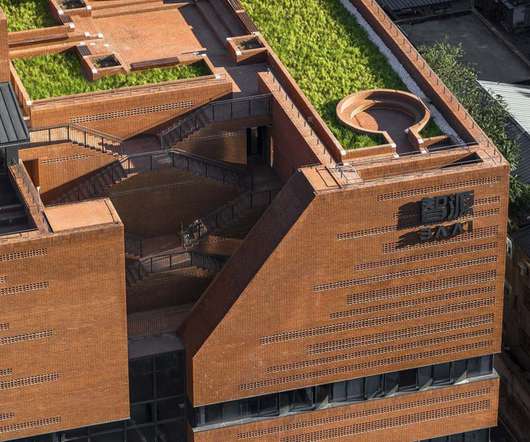














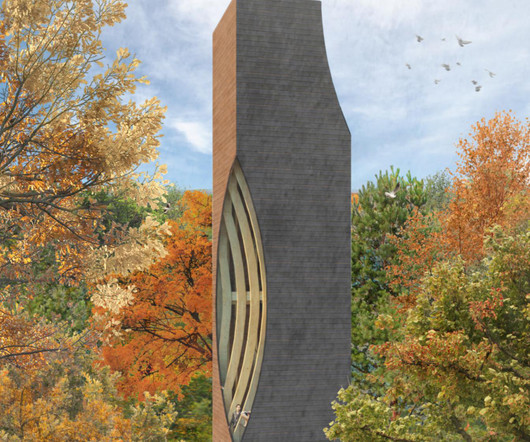










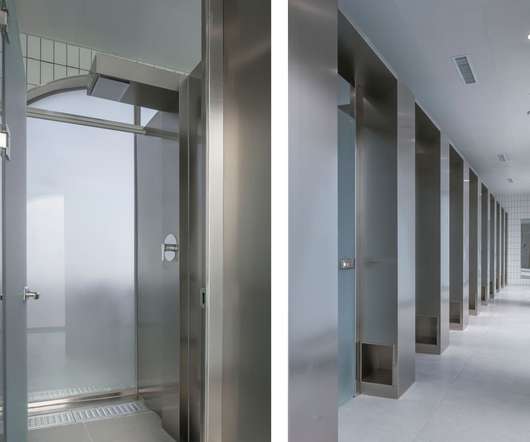
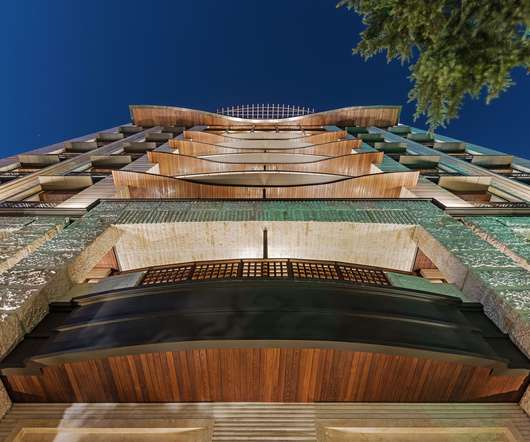






Let's personalize your content