Vanke Coastal City by CLOU architects
aasarchitecture
DECEMBER 11, 2023
Moreover, how will the building complex fuel progress and accommodate the evolution of contemporary lifestyles? Could the mixed-use project also function as a civic centre for a large-scale community, to accommodate the growing awareness and multifaceted demands of a harmonized work-life balance?





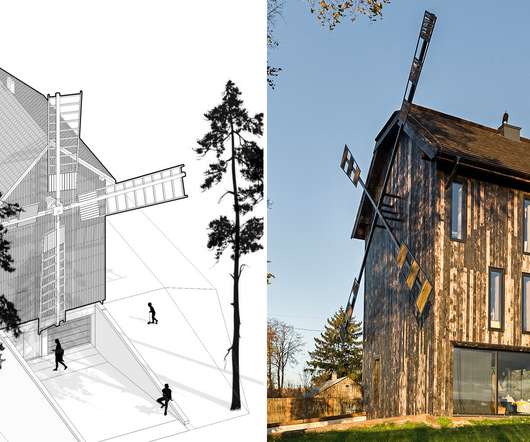


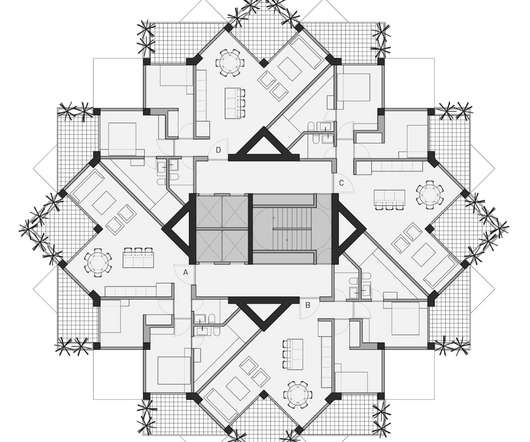


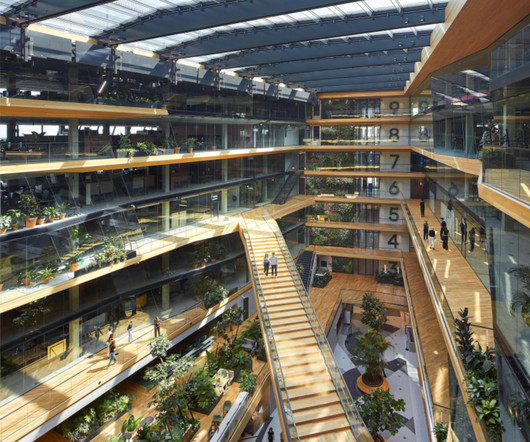




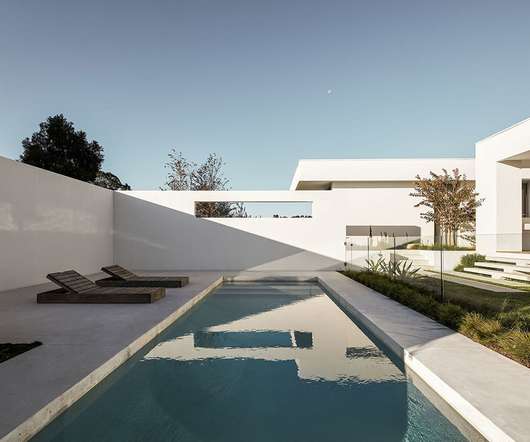



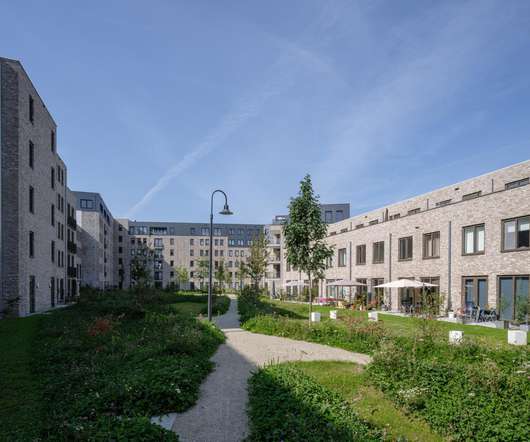




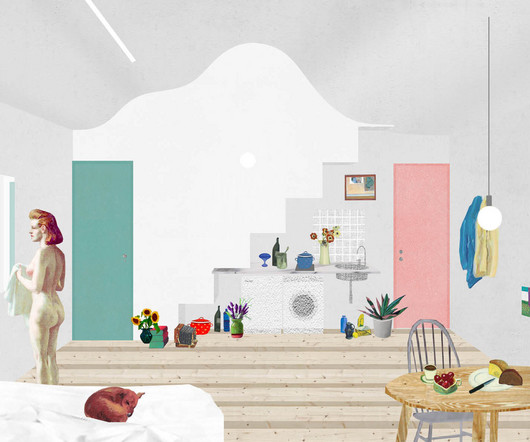







Let's personalize your content