Oliver Leech Architects adds skylit extension to London home
Deezen
JANUARY 29, 2024
Throughout, a largely muted colour palette of white punctuated by deep greens and blues was adopted to provide a "calm backdrop" to the client's possessions and artworks. The extension features a window seat overlooking the rear courtyard Oliver Leech Architects was founded in 2016. The photography is by Jim Stephenson.



















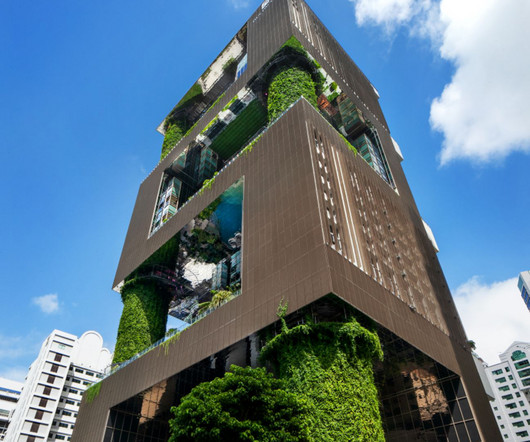

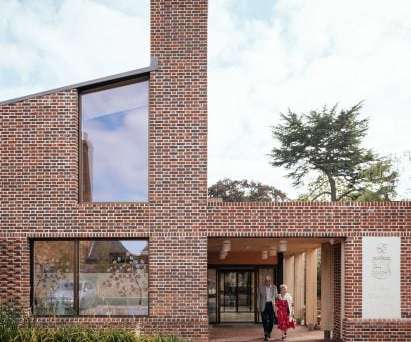





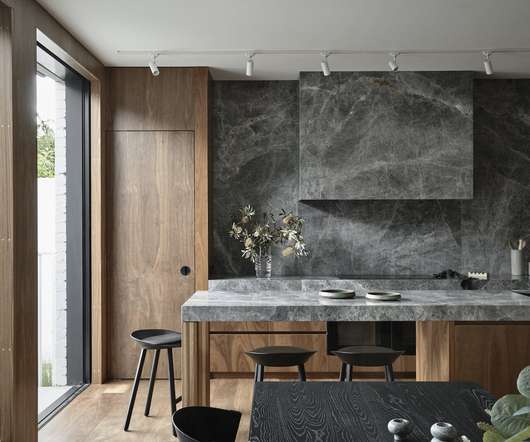




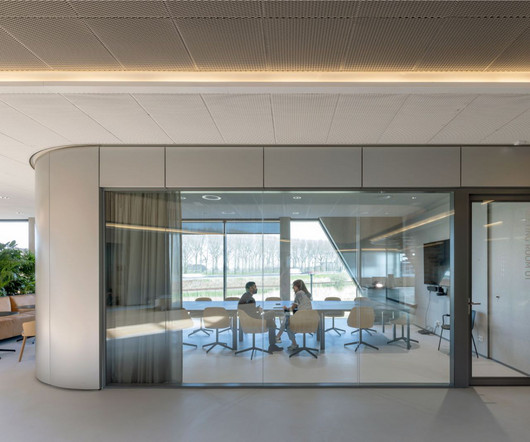
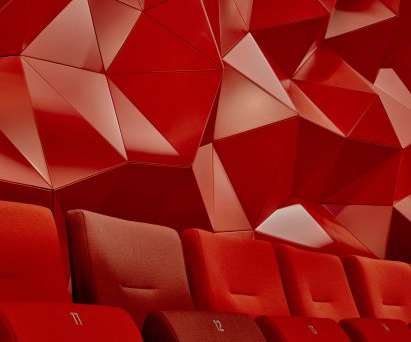

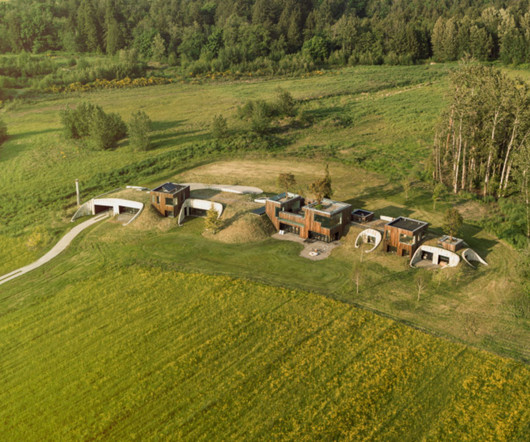


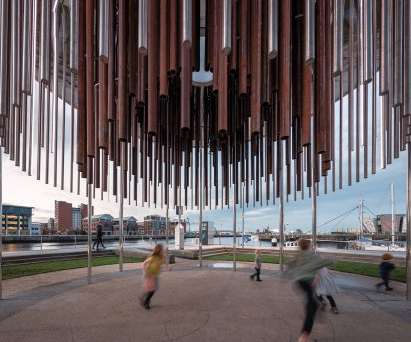

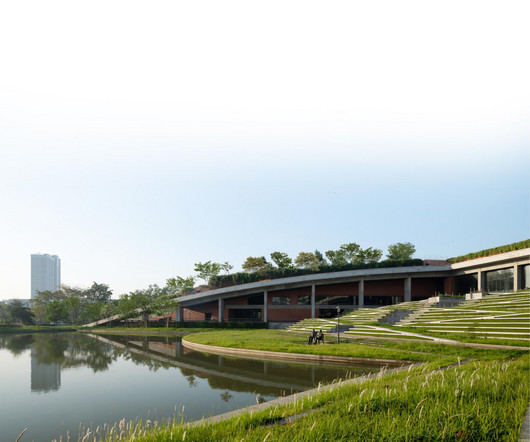



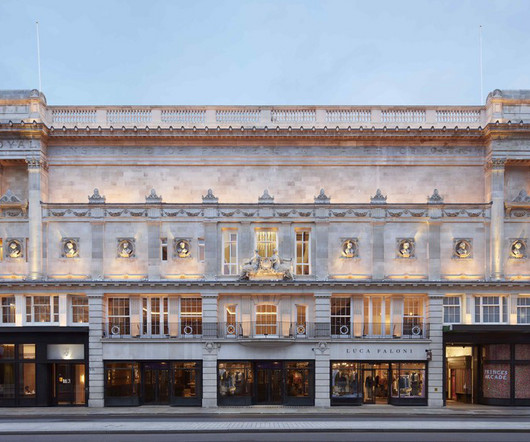






Let's personalize your content