This Arizona Home Uses the Desert Landscape as "Living Art"
Dwell
MARCH 12, 2024
The desert city of Scottsdale, Arizona, is set within the sprawling Sonoran Desert and overlooked by the majestic McDowell Mountains, so it’s no surprise that this spectacular landscape plays a pivotal role in shaping much of the area’s architecture. Modern Sunset House is located on 14 acres of hillside.


















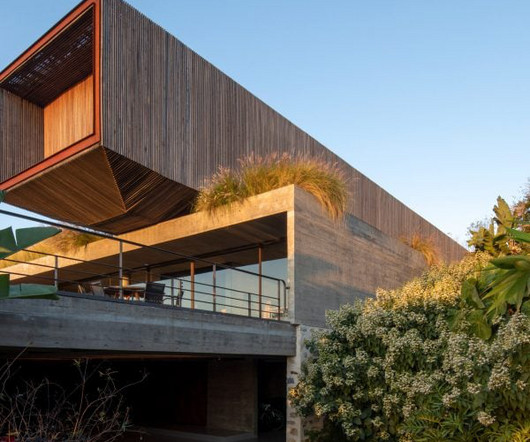
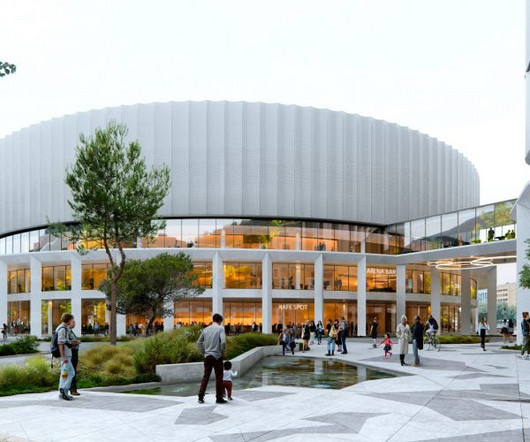

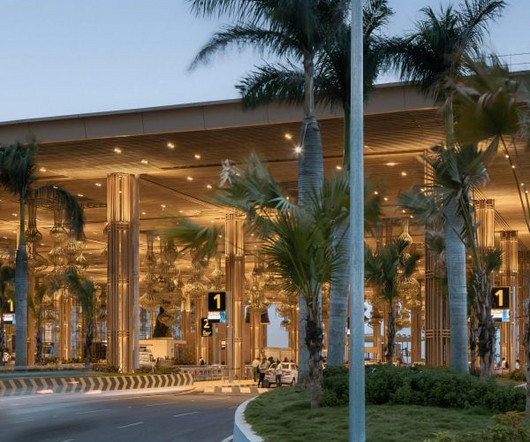

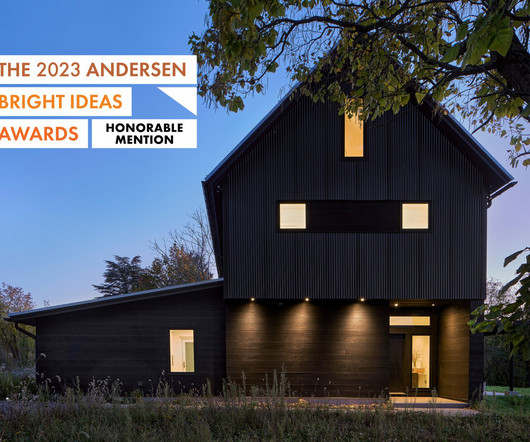



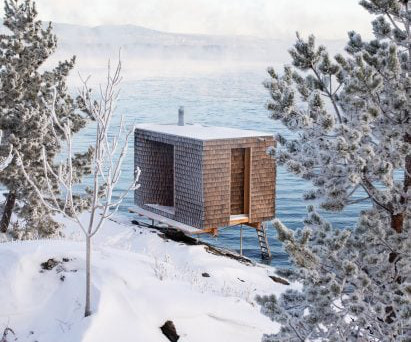

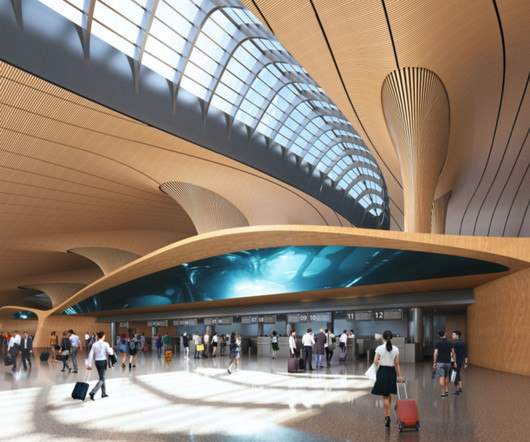

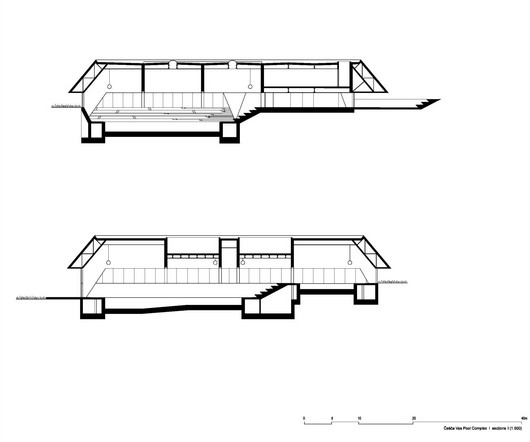




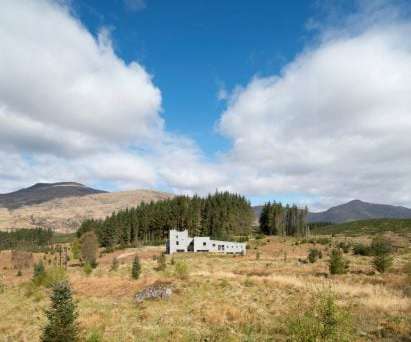

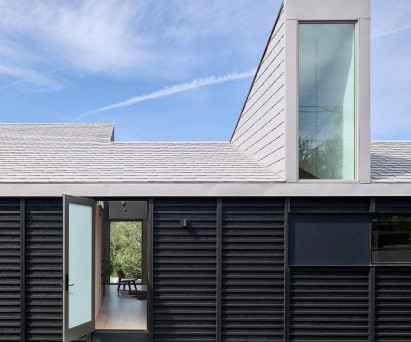


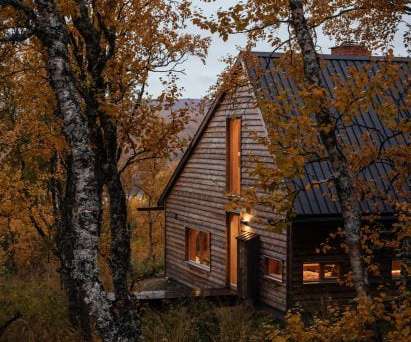


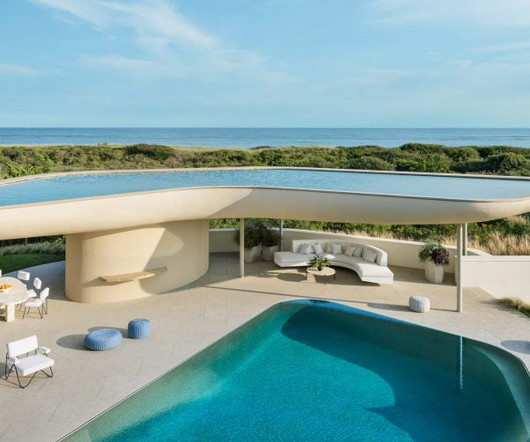






Let's personalize your content