Akira Koyama + KEY OPERATION INC. / ARCHITECTS Redefine the Sakuragicho Residence Exterior
Architizer
AUGUST 23, 2022
Sakuragicho Residence – The development endeavored to re-define exterior wall tiling and balcony construction distinctive to, yet typical of, large apartment blocks. The brickwork-grooved exterior wall and woodgrain-like paint finish of balcony interiors are all concrete treatments that interpreted the desired adornment.






















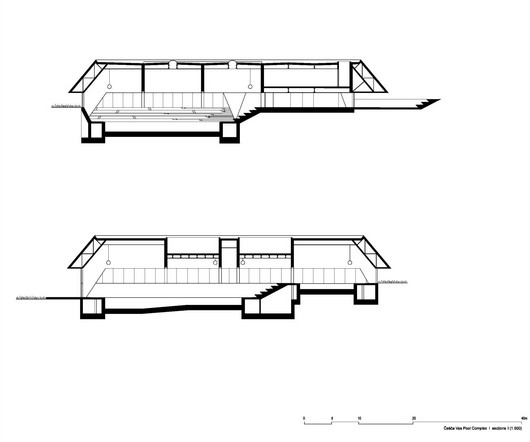
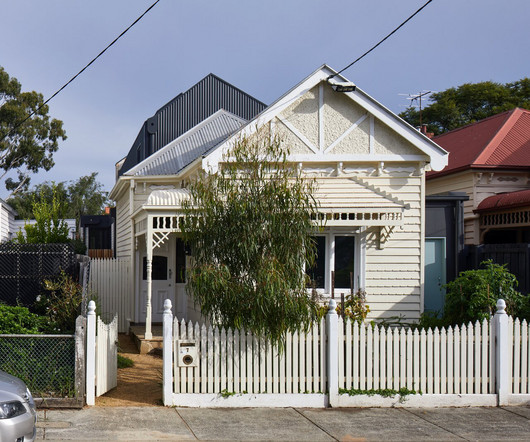

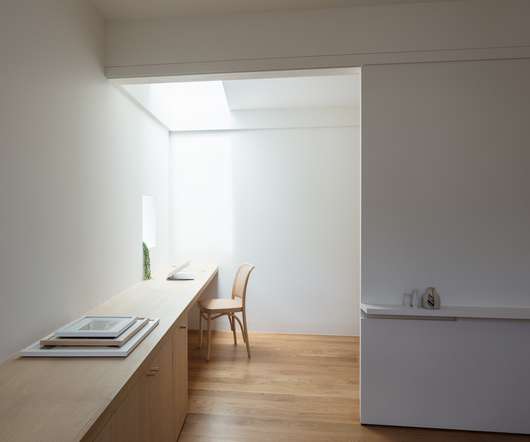


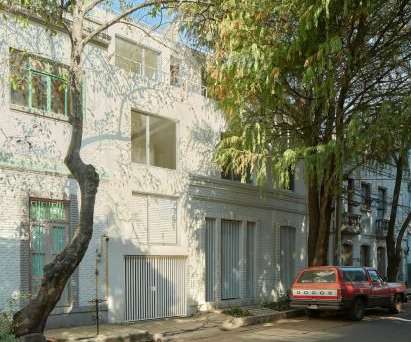






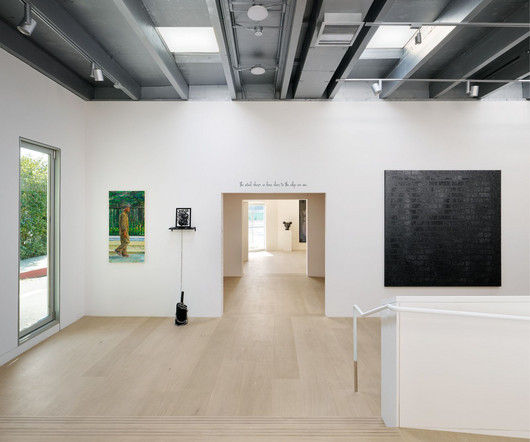



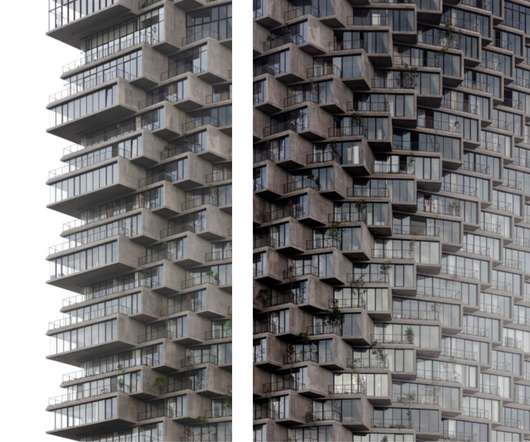
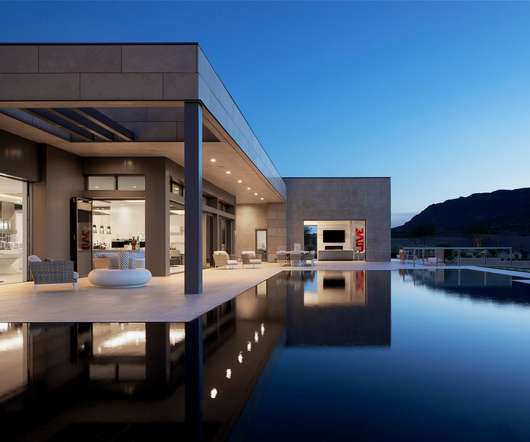

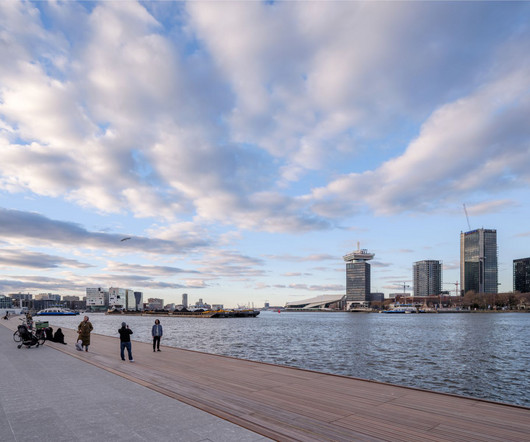








Let's personalize your content