Craig Steely Architecture tops Musubi house in Hawaii with dramatic roof
Deezen
AUGUST 26, 2022
There are practically no doors in this Hawaii retreat by Craig Steely Architecture that has a triangular inner courtyard , massive skylight and a cantilevered roof. It is sited amongst 100 acres of grassy, rolling hills, facing North on the slopes of the Mauna Kea volcano in Pa'auilo, on Hawaii's Big Island. "The












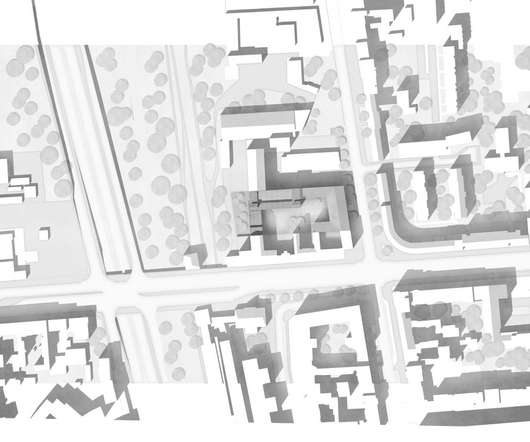




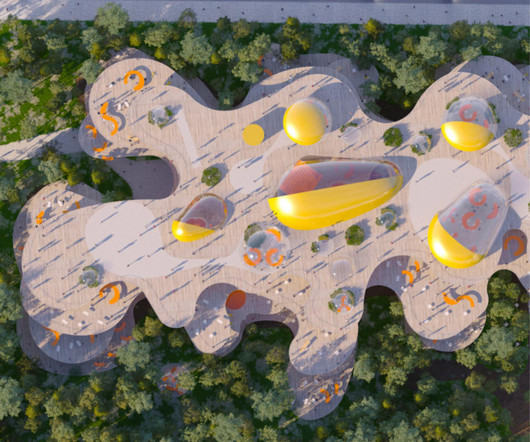
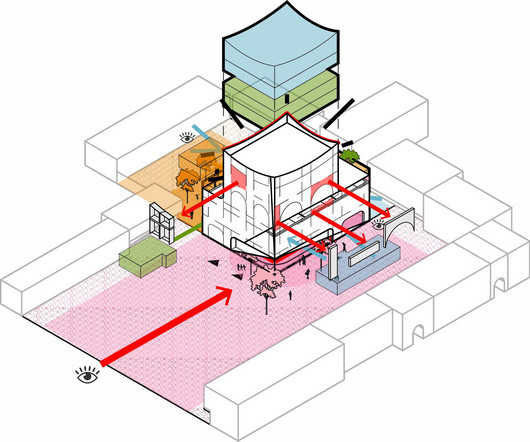
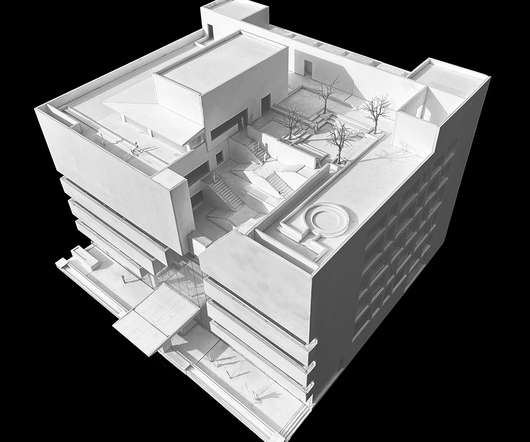





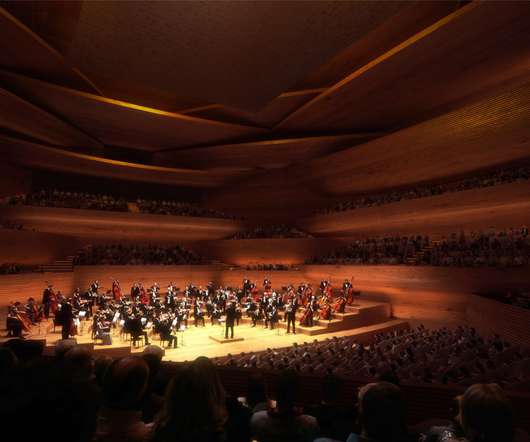




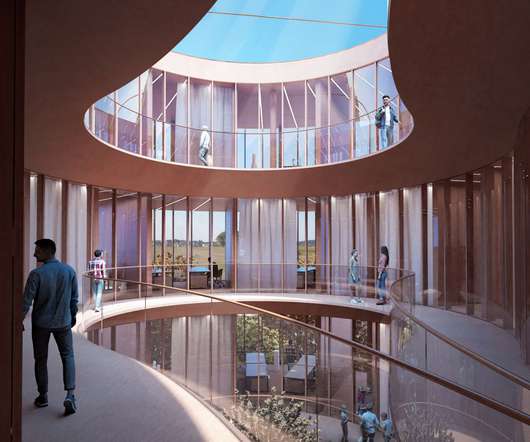
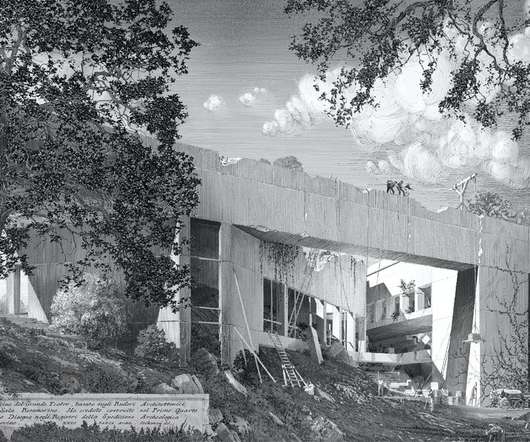




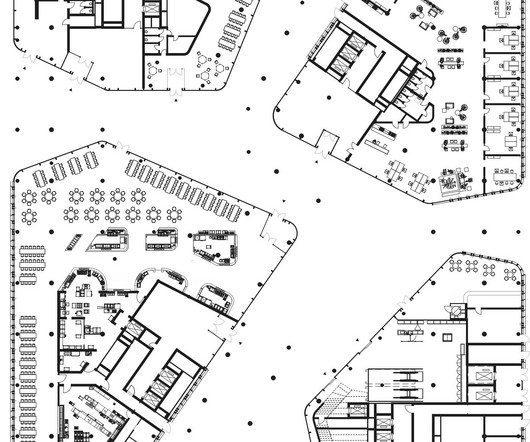
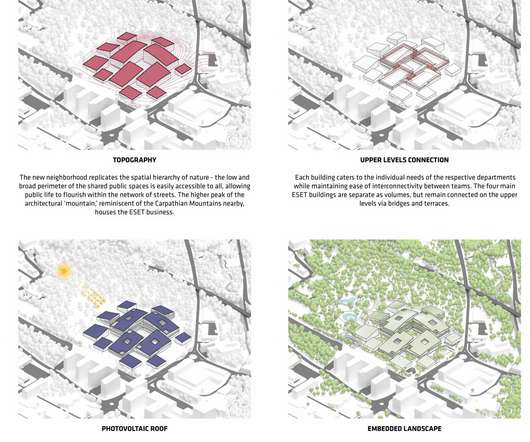
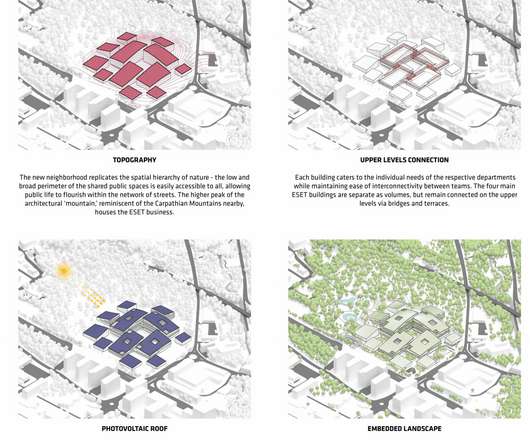

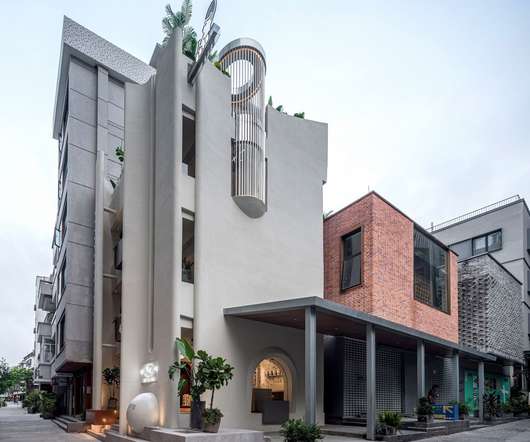
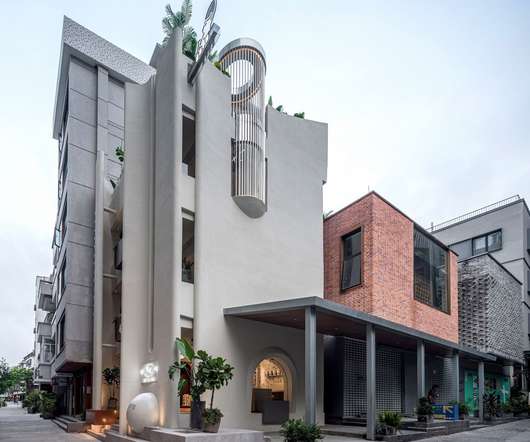









Let's personalize your content