ICON Initiative 99 by Beta Realities
aasarchitecture
JUNE 14, 2024
The software feeds fabrication information directly to 3D printers on-site for automated construction, revolutionizing on-demand housing. Prefabricated fitouts with a healthy material palette get installed directly on site. Supply chain automation and quality adherence are guaranteed.















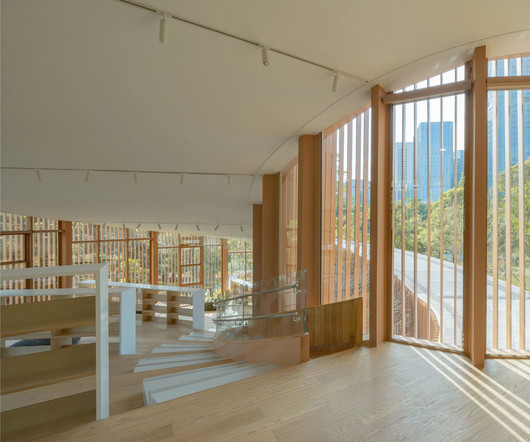


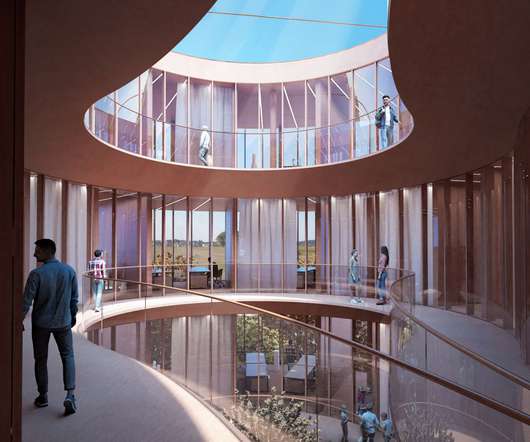
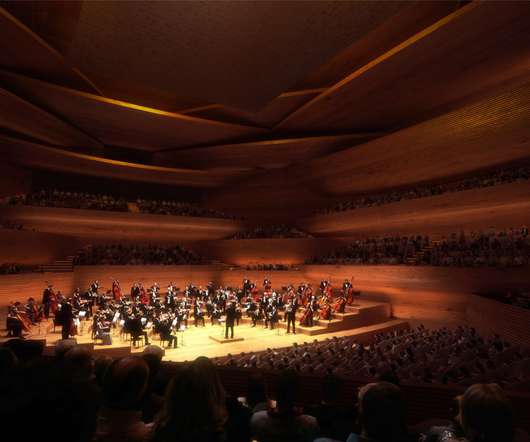




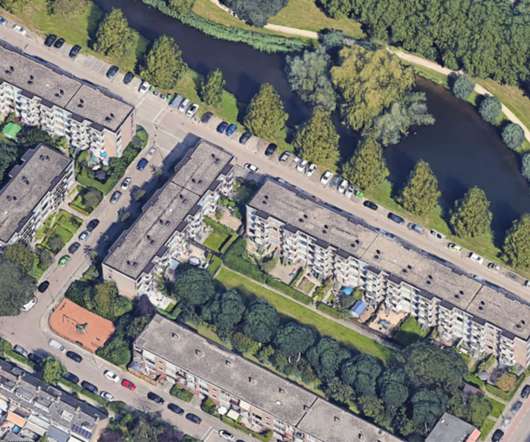


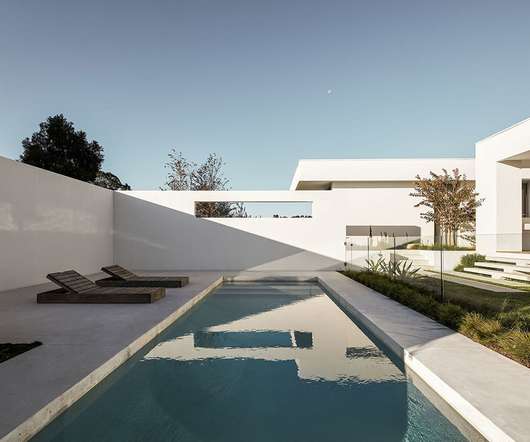
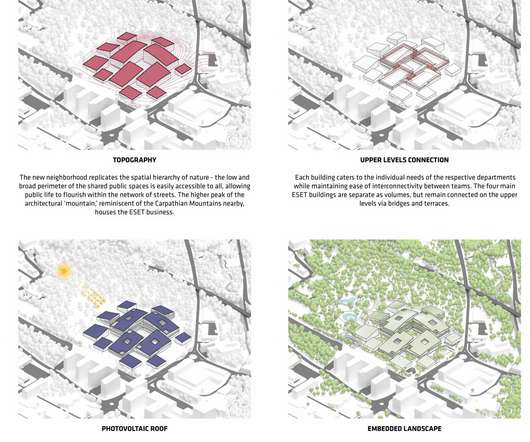
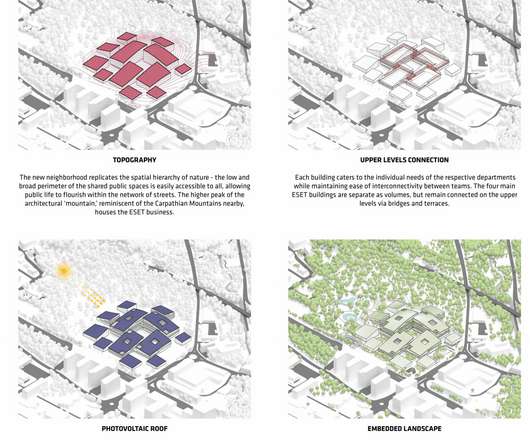


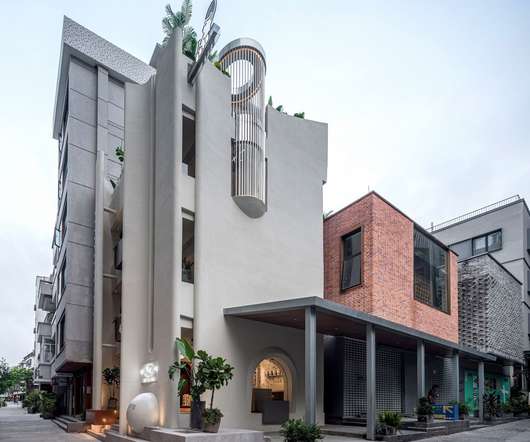
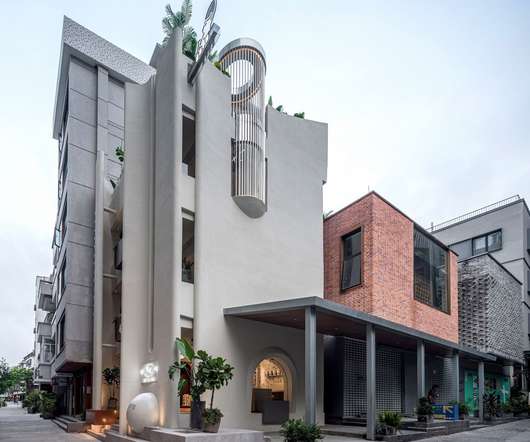











Let's personalize your content