Schematic Design – Using an Occupant-Centered Design Approach
MLL Atelier
OCTOBER 13, 2021
This ensures that architectural details that will be later developed will all be orchestrated to meet the needs and goals of future building occupants along with client requirements and expectations. That is why an occupant-centered design approach that gets you to think beyond programmatic diagrams is key. DESIGN CONCEPT.











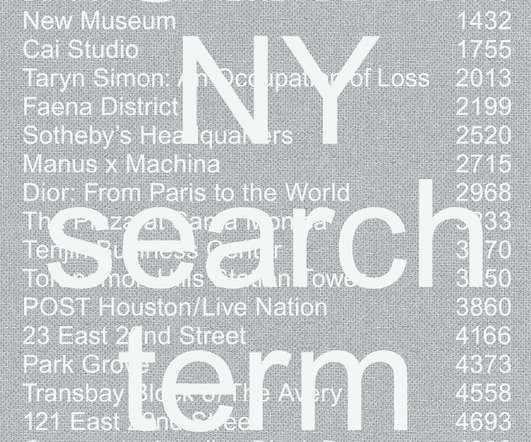
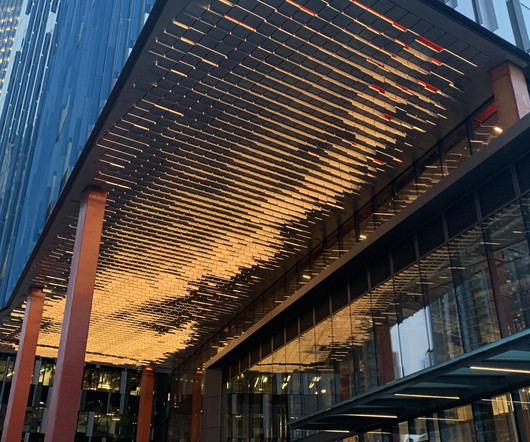






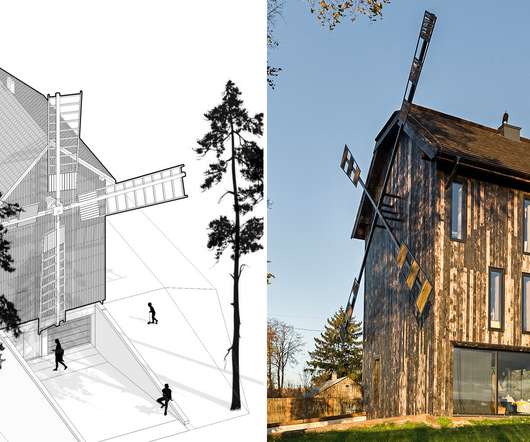





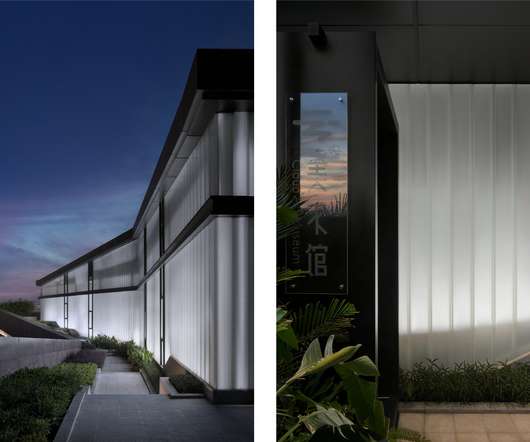
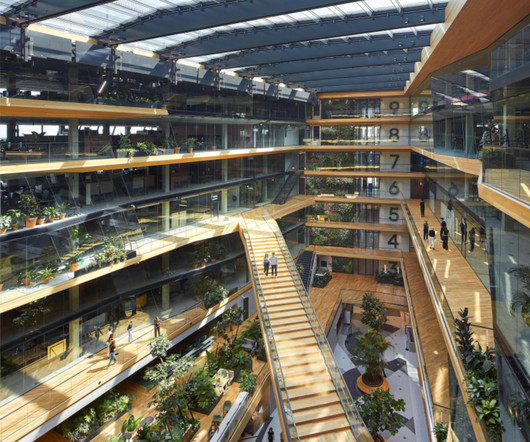











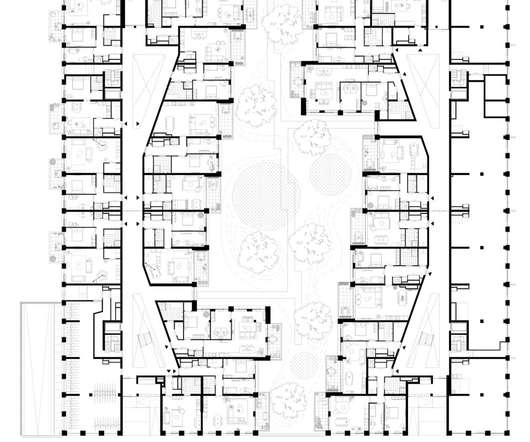
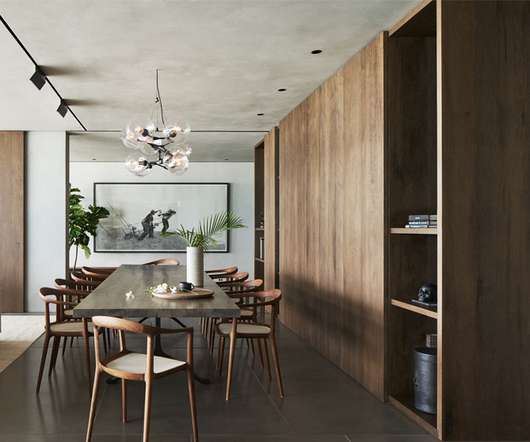




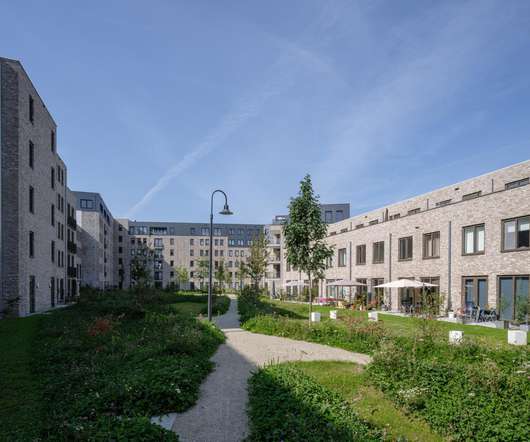






Let's personalize your content