Three Pines by Resolution: 4 Architecture
Archinect
APRIL 26, 2024
Designed for a soon-to-be retiring couple, the home is sensitive to the clients wanting to age in place. On site, the local general contractor prepared the site and foundation for the arrival of six prefab modules. Cedar and cement board exterior cladding and ipe decks were then completed on-site.

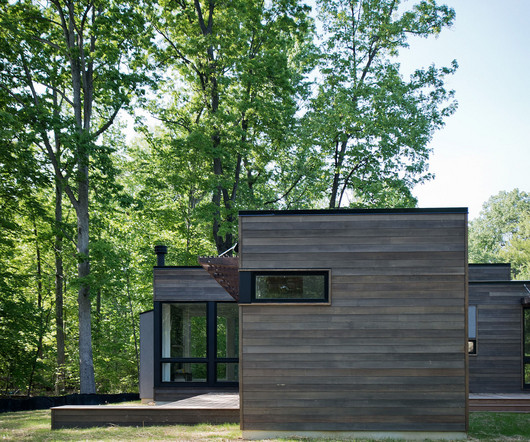





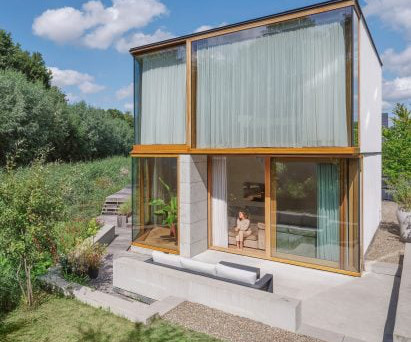

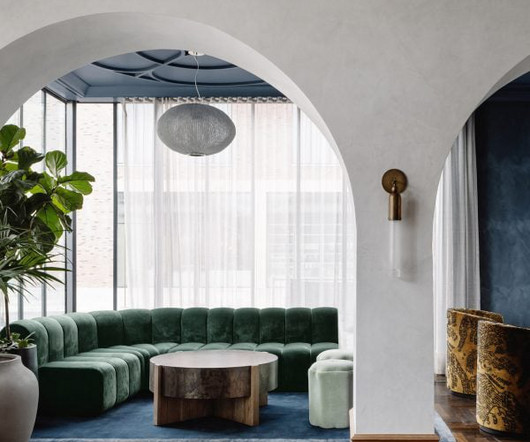



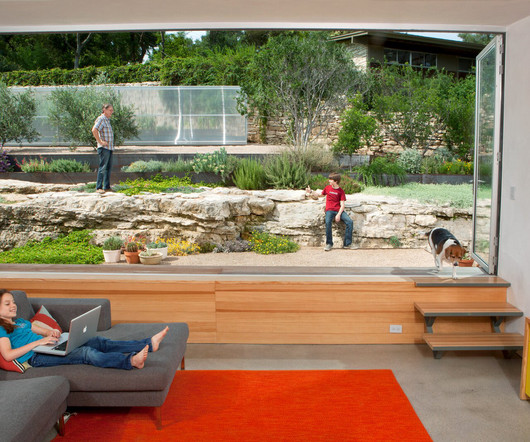








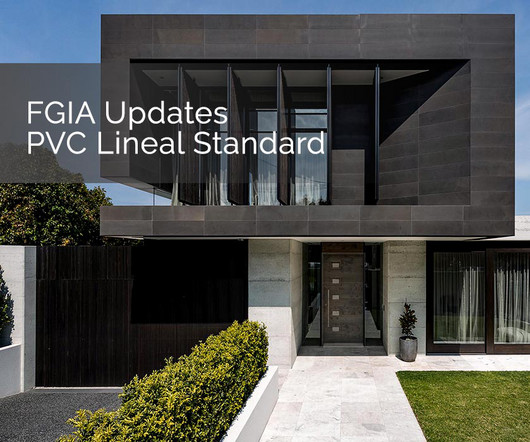

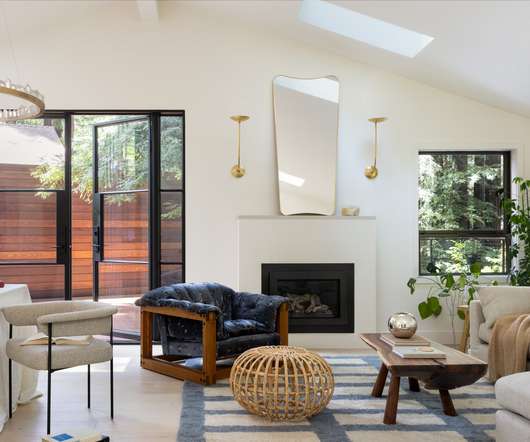






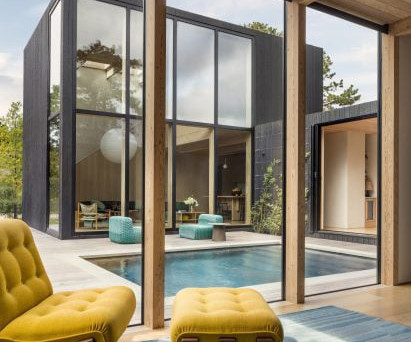


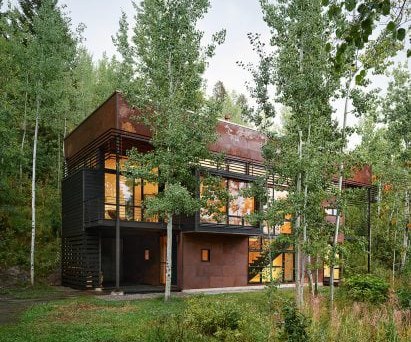


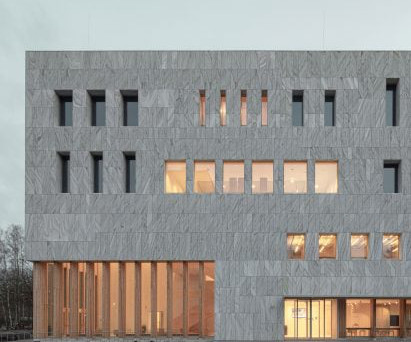





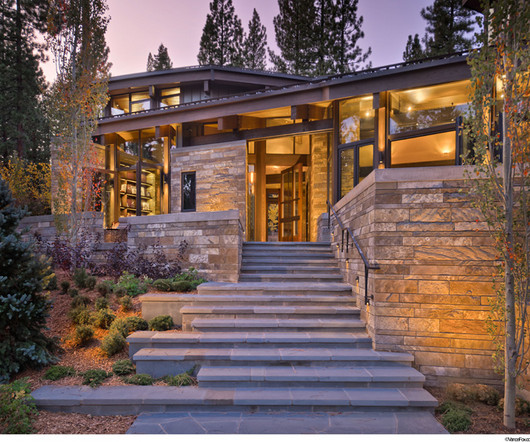
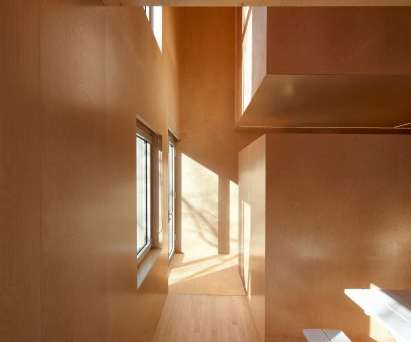






Let's personalize your content