Fondation Louis Vuitton: Frank Gehry Reflects on the Making of an Architectural Icon in Paris
Architizer
OCTOBER 11, 2023
Gehry Your early sketch for the building remains an iconic example of creative conception. Our process starts with a very detailed deep-dive into the client’s space needs, their budget and the zoning constraints of the site. We build a lot of basic block models exploring the three-dimensional functional diagram of the building.













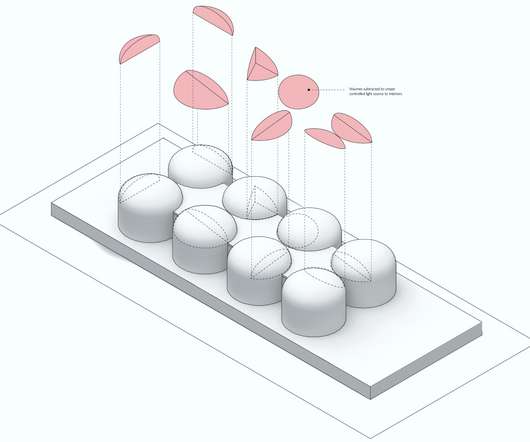
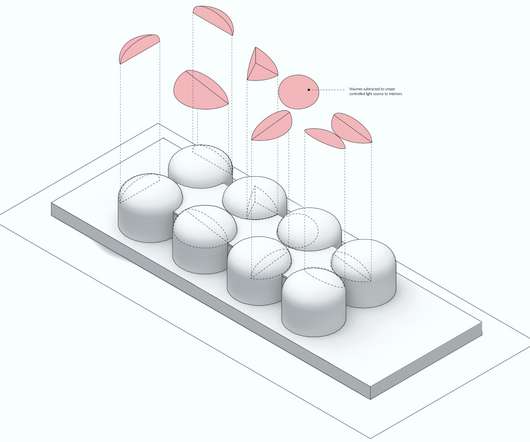



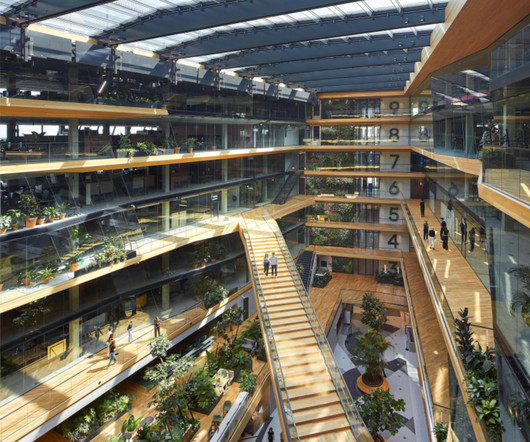

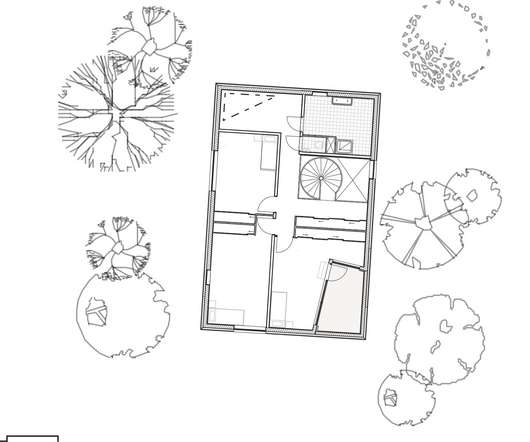
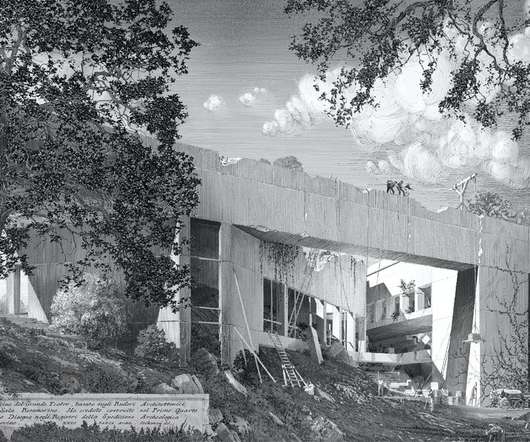



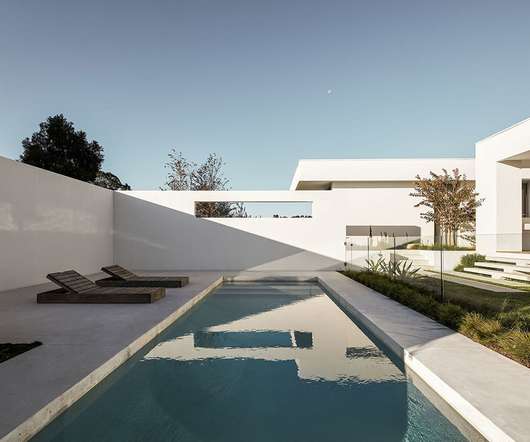





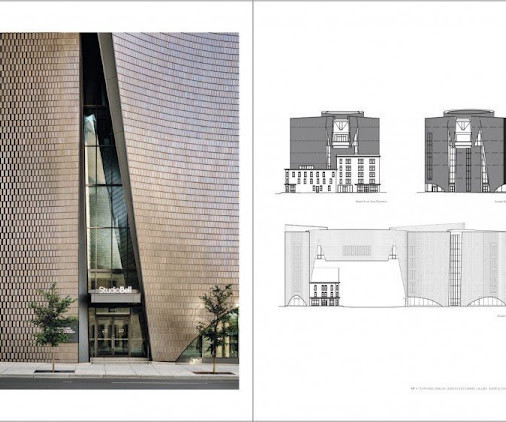
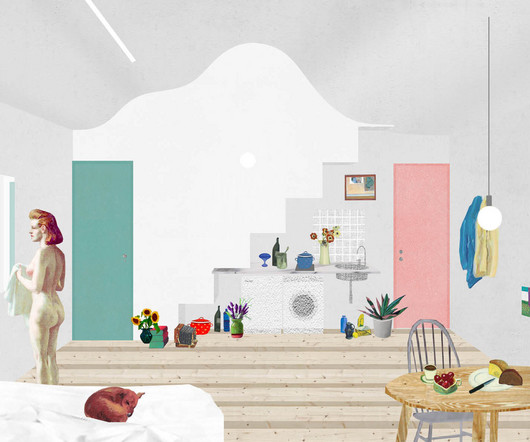








Let's personalize your content