TW Ryan Architecture clads pyramidal Montana house in weathering steel
Deezen
MAY 8, 2024
While the daylight is welcome, it needed to be carefully managed in order to protect the client's art collection from harmful UV rays. As the client chose the location of the site for the beauty of its natural environment, maintaining and supporting this environment became a driving factor in the design," the team said.








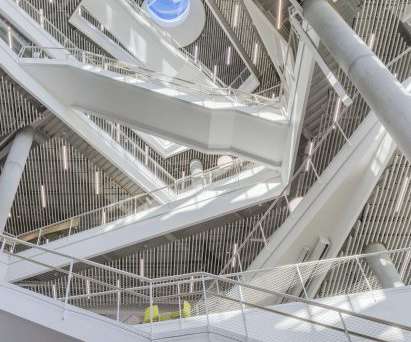

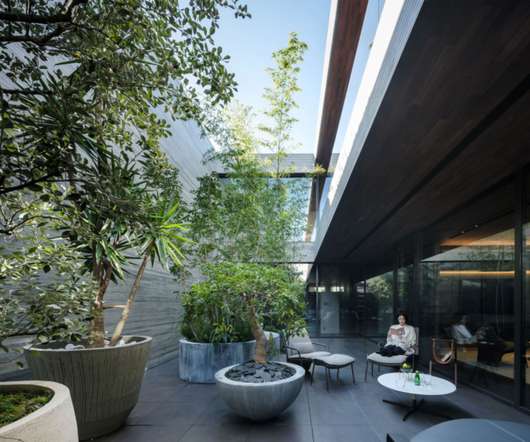








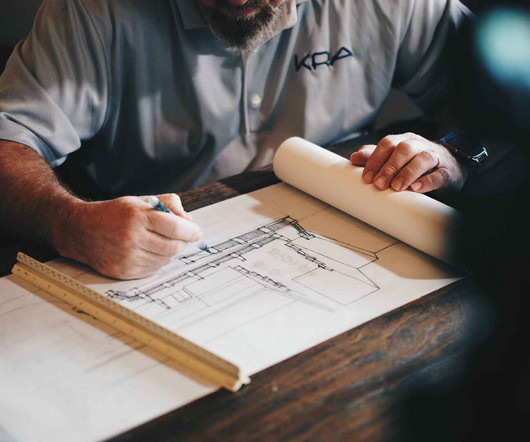
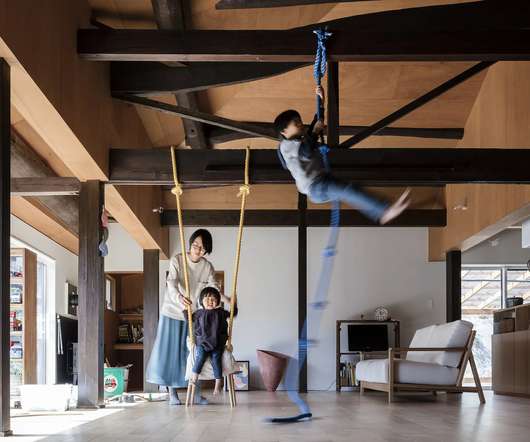





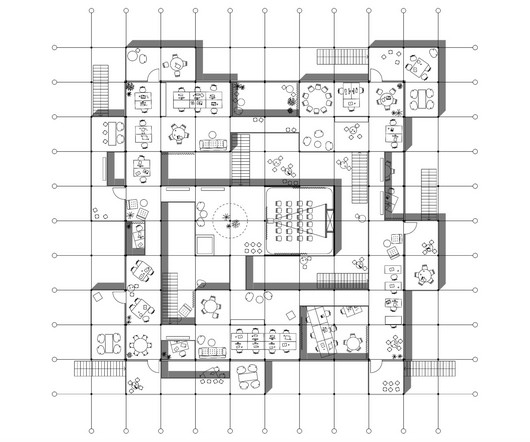

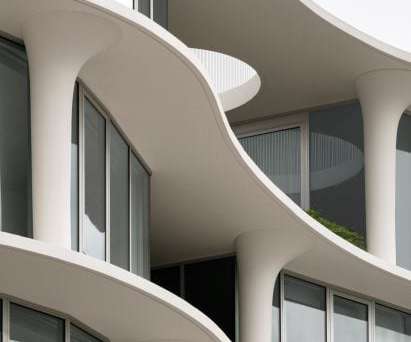
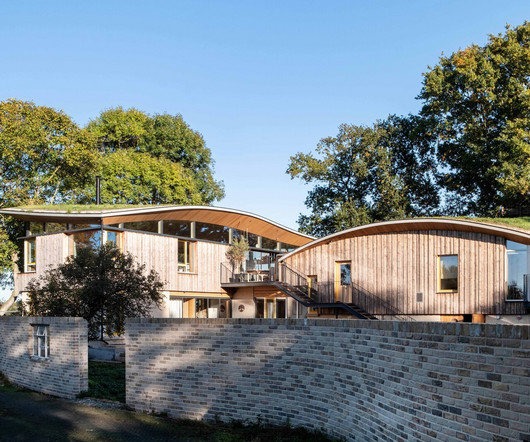






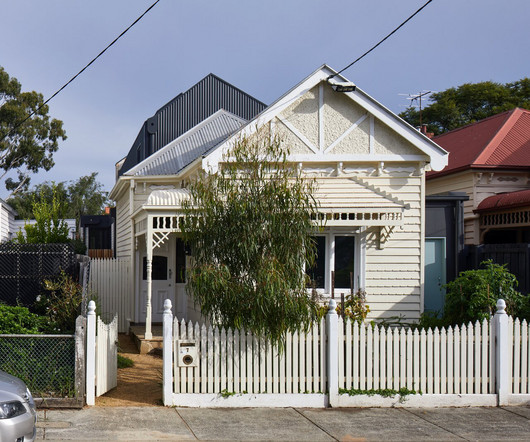


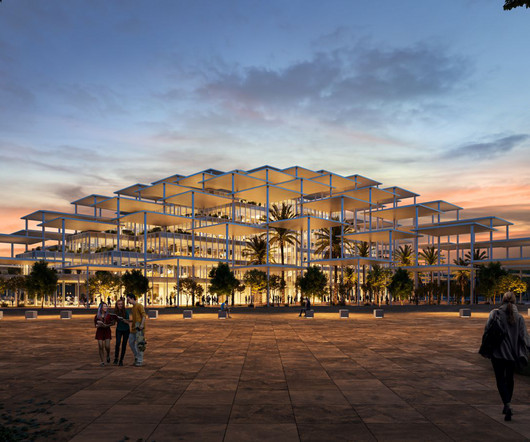

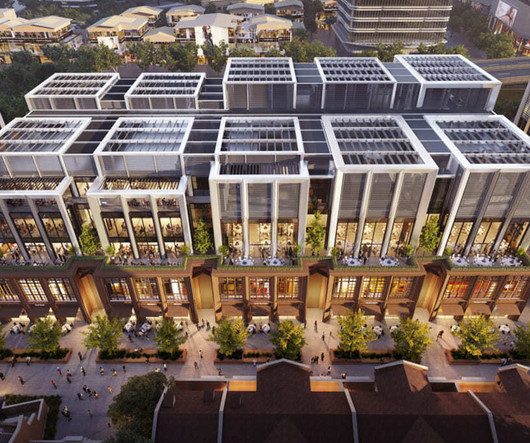









Let's personalize your content